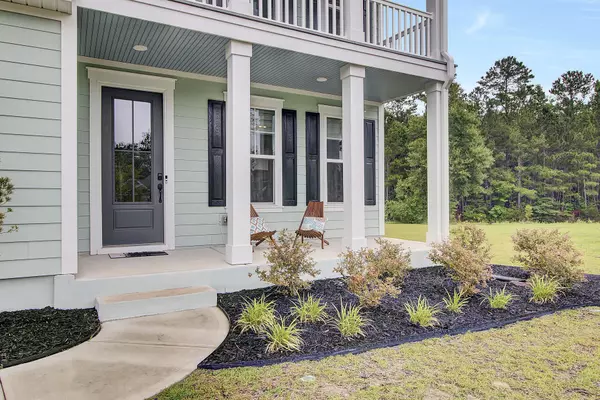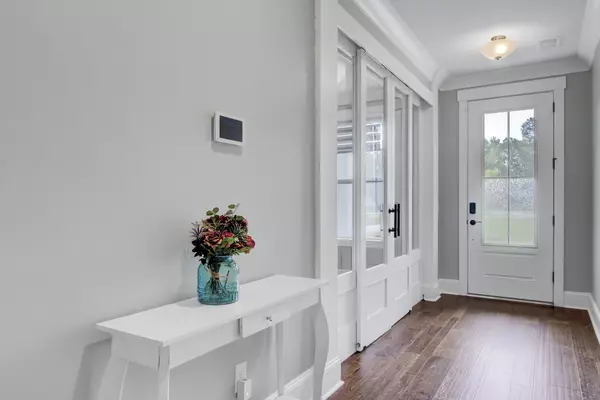Bought with Healthy Realty LLC
$735,000
$735,000
For more information regarding the value of a property, please contact us for a free consultation.
4 Beds
3 Baths
3,129 SqFt
SOLD DATE : 09/08/2023
Key Details
Sold Price $735,000
Property Type Single Family Home
Sub Type Single Family Detached
Listing Status Sold
Purchase Type For Sale
Square Footage 3,129 sqft
Price per Sqft $234
Subdivision The Summit
MLS Listing ID 23014353
Sold Date 09/08/23
Bedrooms 4
Full Baths 3
Year Built 2020
Lot Size 0.810 Acres
Acres 0.81
Property Description
Welcome to your dream home in the prestigious neighborhood of The Summit in Summerville! This stunning gem, only three years old, places you right in the heart of the action. Situated just a stone's throw away from downtown Summerville, you'll have the opportunity to indulge in all the delights this charming town, renowned for its sweet tea, has to offer.As you approach this captivating residence, you'll be greeted by a warm and inviting front porch, the perfect spot for enjoying cocktails or savoring a cup of coffee. Stepping through the front door, you'll be enveloped in the elegance of wood floors, while an exquisite office adorned with rustic barn doors awaits your attention. The open floor plan beckons you further, revealing a gourmet kitchen complete with a butler's pantry,a sizable island, and abundant workspace, designed to satisfy even the most discerning chef. The presence of double ovens ensures culinary mastery, while the custom shelving in the pantry caters to all your storage needs. Adjacent to the kitchen, the family room features a cozy gas fireplace, creating a welcoming ambiance. Completing the main level is a guest bedroom with an adjacent full bath, offering convenience and privacy, as well as a drop zone providing easy access from the side load garage.
Upstairs, take note of the eye-catching accent walls and ascend the stairs with wood treads, adding a touch of sophistication. The primary bedroom is a true sanctuary, boasting tray ceilings and an attached sitting/dressing room, where you can unwind and indulge in relaxation. The generously sized closet ensures ample space for your extensive wardrobe collection. Additionally, two more well-appointed bedrooms and an expansive loft provide versatile living spaces to suit your needs.
Opportunities to acquire homes of this caliber within The Summit are rare and highly sought after. Don't miss your chance to experience the epitome of luxury living. Come and see this remarkable property for yourself and turn your dreams into reality!
Location
State SC
County Dorchester
Area 63 - Summerville/Ridgeville
Region Summit Gardens
City Region Summit Gardens
Rooms
Primary Bedroom Level Upper
Master Bedroom Upper Ceiling Fan(s), Garden Tub/Shower, Walk-In Closet(s)
Interior
Interior Features Ceiling - Smooth, High Ceilings, Garden Tub/Shower, Kitchen Island, Walk-In Closet(s), Ceiling Fan(s), Eat-in Kitchen, Family, Entrance Foyer, Loft, Office, Pantry, Separate Dining
Heating Forced Air
Cooling Central Air
Flooring Ceramic Tile, Wood
Fireplaces Number 1
Fireplaces Type Family Room, Gas Connection, One
Laundry Laundry Room
Exterior
Exterior Feature Balcony
Garage Spaces 2.0
Community Features Trash
Utilities Available Summerville CPW
Roof Type Architectural
Porch Front Porch, Screened
Total Parking Spaces 2
Building
Lot Description .5 - 1 Acre
Story 2
Foundation Raised Slab
Sewer Public Sewer
Water Public
Architectural Style Traditional
Level or Stories Two
New Construction No
Schools
Elementary Schools Alston Bailey
Middle Schools Alston
High Schools Summerville
Others
Financing Cash, Conventional, FHA, VA Loan
Read Less Info
Want to know what your home might be worth? Contact us for a FREE valuation!

Our team is ready to help you sell your home for the highest possible price ASAP






