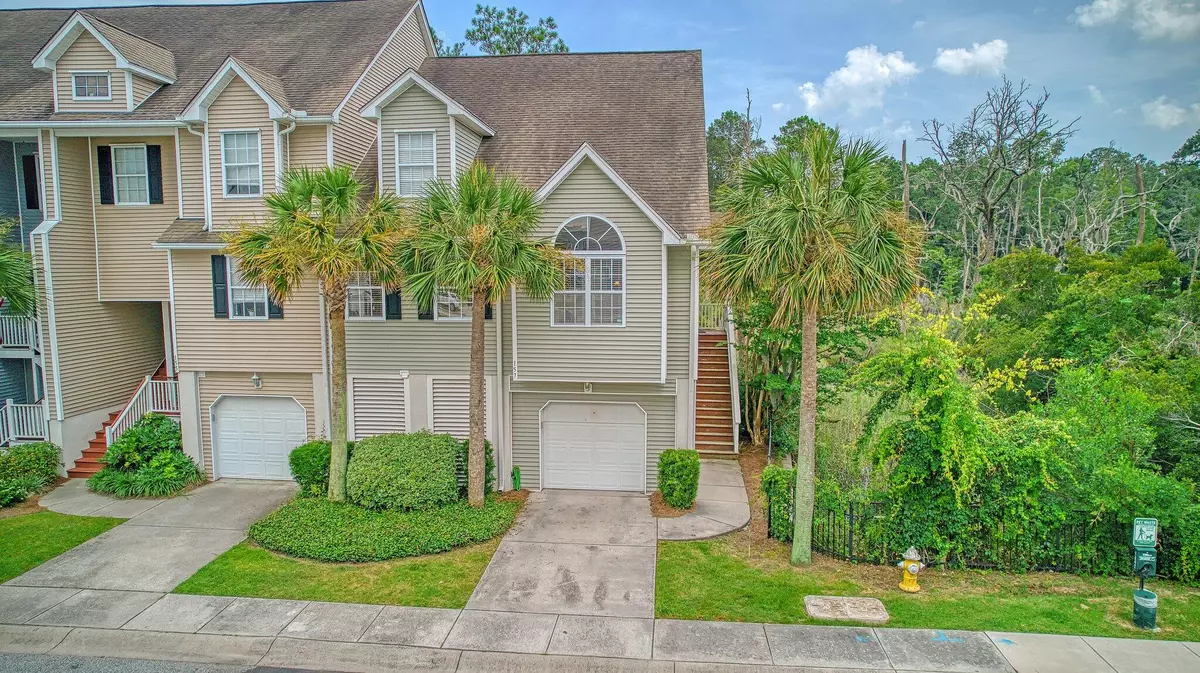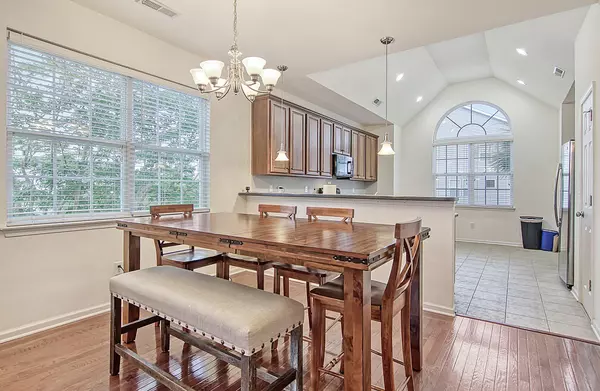Bought with NON MEMBER
$375,000
$384,500
2.5%For more information regarding the value of a property, please contact us for a free consultation.
4 Beds
3 Baths
2,344 SqFt
SOLD DATE : 10/30/2023
Key Details
Sold Price $375,000
Property Type Single Family Home
Sub Type Single Family Attached
Listing Status Sold
Purchase Type For Sale
Square Footage 2,344 sqft
Price per Sqft $159
Subdivision Marshview Commons
MLS Listing ID 23015283
Sold Date 10/30/23
Bedrooms 4
Full Baths 3
Year Built 2008
Lot Size 3,484 Sqft
Acres 0.08
Property Description
With endless potential for upgrades, you'll have both the home of your dreams & substantial equity at this price. Conveniently located just a short 15-minute drive from Downtown Charleston, this hidden gem welcomes you w/ a spacious & open floor plan adorned with beautiful hardwood floors that seamlessly flow through the inviting living & dining areas. The well-equipped kitchen features ample cabinets, solid surface countertops, & sleek stainless steel appliances. The main level hosts the master bedroom & bath, providing a serene escape at the end of a long day, along w/ an additional bedroom and full bath. Upstairs, two generously sized bedrooms await, sharing a full bath. Step out onto the back porch to unwind while soaking in the breathtaking views of the marsh & tidal creekHOA covers exterior maintenance, exterior insurance, flood insurance, termite bond, landscaping, pool, walking trails, street, and sidewalks.
Location
State SC
County Charleston
Area 12 - West Of The Ashley Outside I-526
Rooms
Master Bedroom Ceiling Fan(s), Garden Tub/Shower, Walk-In Closet(s)
Interior
Interior Features Ceiling - Cathedral/Vaulted, Ceiling - Smooth, High Ceilings, Walk-In Closet(s), Ceiling Fan(s), Eat-in Kitchen, Living/Dining Combo
Heating Heat Pump
Cooling Central Air
Flooring Ceramic Tile, Wood
Exterior
Garage Spaces 2.0
Community Features Clubhouse, Lawn Maint Incl, Pool
Waterfront Description Marshfront,Tidal Creek,Waterfront - Shallow
Roof Type Architectural
Porch Deck
Total Parking Spaces 2
Building
Lot Description 0 - .5 Acre
Story 3
Foundation Raised
Sewer Public Sewer
Water Public
Level or Stories 3 Stories
New Construction No
Schools
Elementary Schools Oakland
Middle Schools West Ashley
High Schools West Ashley
Others
Financing Any,Cash,Conventional,FHA,VA Loan
Read Less Info
Want to know what your home might be worth? Contact us for a FREE valuation!

Our team is ready to help you sell your home for the highest possible price ASAP






