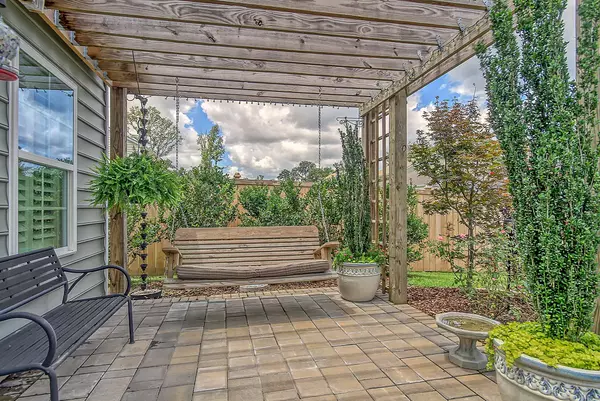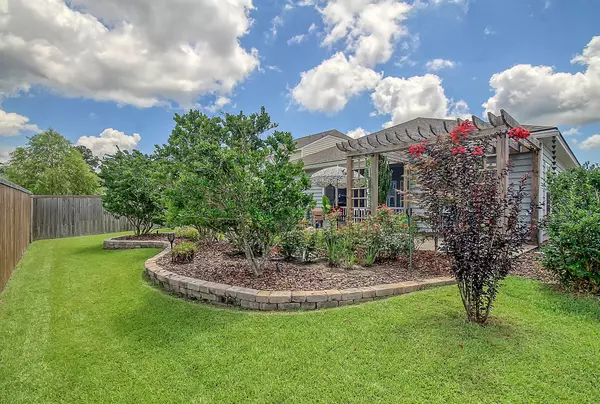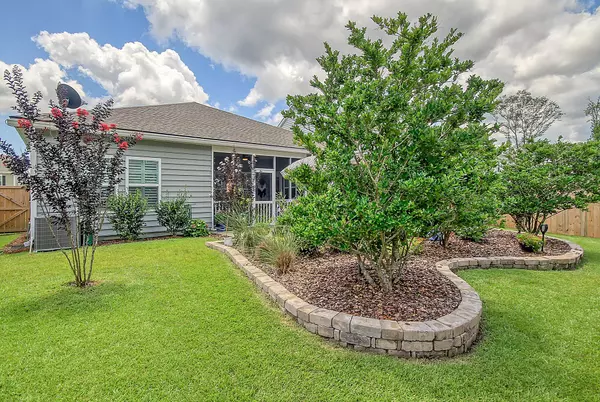Bought with Carolina One Real Estate
$399,950
$399,950
For more information regarding the value of a property, please contact us for a free consultation.
3 Beds
2 Baths
1,849 SqFt
SOLD DATE : 09/12/2023
Key Details
Sold Price $399,950
Property Type Single Family Home
Sub Type Single Family Detached
Listing Status Sold
Purchase Type For Sale
Square Footage 1,849 sqft
Price per Sqft $216
Subdivision Timber Trace
MLS Listing ID 23017513
Sold Date 09/12/23
Bedrooms 3
Full Baths 2
Year Built 2020
Lot Size 6,098 Sqft
Acres 0.14
Property Description
Immaculate home with over 40K of QUALITY UPGRADES. Located in Timber Trace Neighborhood, a 155-home Lennar neighborhood completed in 2021. No more construction traffic, construction noise or construction dust. Up-front new home necessary expenses have already been completed. A one story ranch which enjoys an open concept w 11 ft ceiling in the Family Rm and a separate dining rm or office. UPGRADES begin with full size Plantation Shutters throughout, fully fenced back yard for privacy and pets, a large stone patio (26x12) with a custom-built pergola and relaxing swing overlooking an incredible terraced garden. The Kitchen has an L-shaped island w Quartz countertops and stainless-steel appliances. Pls click on ''More'' for additional extensive upgrade details.CONTINUED FROM MAIN REPORT
Additional UPGRADES installed by the owners include:
- an automatic sprinkler system,
- custom chandeliers,
- a screened-in porch and
- a beautiful built-in banquette in the kitchen enclave where you can enjoy your morning coffee with the hummingbirds just outside your windows.
This 2020 new construction home was immediately upgraded after purchase with:
- High-end Benjamin-Moore soft-glow washable and durable eggshell paint throughout.
- Three Dimmer Switches have been installed (Dining Rm, Kitchen and Kitchen enclave).
- The garage is also fully painted (walls and ceiling).
- Also added by the owners is a built-in storage shelf in the garage that can store 30 bins/tubs.
- Gutters were installed front and back with modern rain-chains as part of the down spout system.
More about the home:
Nine ft smooth ceilings are standard with an 11 ft ceiling in the family room.
Tray ceilings are in the dining room and master bedroom.
Very large walk-in closet in the master bedroom.
There is a two-car attached garage plus a long driveway with space for four visitor's cars.
A Rinnai (constant unlimited hot water) water heater is installed.
The Ring Security System is in place with the Wi-Fi doorbell camera that can be monitored while at home or on vacation.
A Dish TV antenna is already in place if Dish is desired.
A transferable termite bond is in place w Sentricon bait stations.
There are 18 months remaining (until Apr 2025) for an American Home Shield Warranty that the owners purchased that will transfer to the new owners.
The home is in an X-Flood zone which does NOT require flood insurance.
Timber Trace is a 155-home neighborhood completed in 2021.
No more construction traffic, construction noise or constructioin dust.
Many of the up-front new home necessary expenses have already been completed (fence, fan-light kits, window covering - plantation shutters in this case, upgraded paint over builder's paint, sprinkler-irrigation system, screened-in patio, front storm door, cabinets in the laundry room, gutters, termite bond and more).
Come take advantage of a finished home with quality upgrades throughout, a large stone patio, a pergola and a flower garden ready to move into and relax.
1210 Seedling Dr is very close to schools, grocery stores, restaurants, churches, golf courses and everything else that Summerville has to offer.
Must see to appreciate.
Location
State SC
County Dorchester
Area 63 - Summerville/Ridgeville
Rooms
Primary Bedroom Level Lower
Master Bedroom Lower Ceiling Fan(s), Walk-In Closet(s)
Interior
Interior Features Ceiling - Cathedral/Vaulted, Ceiling - Smooth, Tray Ceiling(s), High Ceilings, Garden Tub/Shower, Kitchen Island, Walk-In Closet(s), Ceiling Fan(s), Eat-in Kitchen, Family, Entrance Foyer, Office, Pantry, Separate Dining
Heating Natural Gas
Cooling Central Air
Flooring Ceramic Tile, Laminate
Laundry Laundry Room
Exterior
Exterior Feature Lawn Irrigation, Lighting
Garage Spaces 2.0
Fence Privacy, Fence - Wooden Enclosed
Community Features Fitness Center, Park, Trash, Walk/Jog Trails
Utilities Available Dominion Energy, Dorchester Cnty Water and Sewer Dept, Dorchester Cnty Water Auth
Roof Type Architectural
Porch Patio, Screened
Total Parking Spaces 2
Building
Lot Description 0 - .5 Acre, High
Story 1
Foundation Raised Slab
Sewer Public Sewer
Water Public
Architectural Style Contemporary, Ranch
Level or Stories One
New Construction No
Schools
Elementary Schools Beech Hill
Middle Schools East Edisto
High Schools Ashley Ridge
Others
Financing Any
Special Listing Condition Homeowner Prot Plan
Read Less Info
Want to know what your home might be worth? Contact us for a FREE valuation!

Our team is ready to help you sell your home for the highest possible price ASAP






