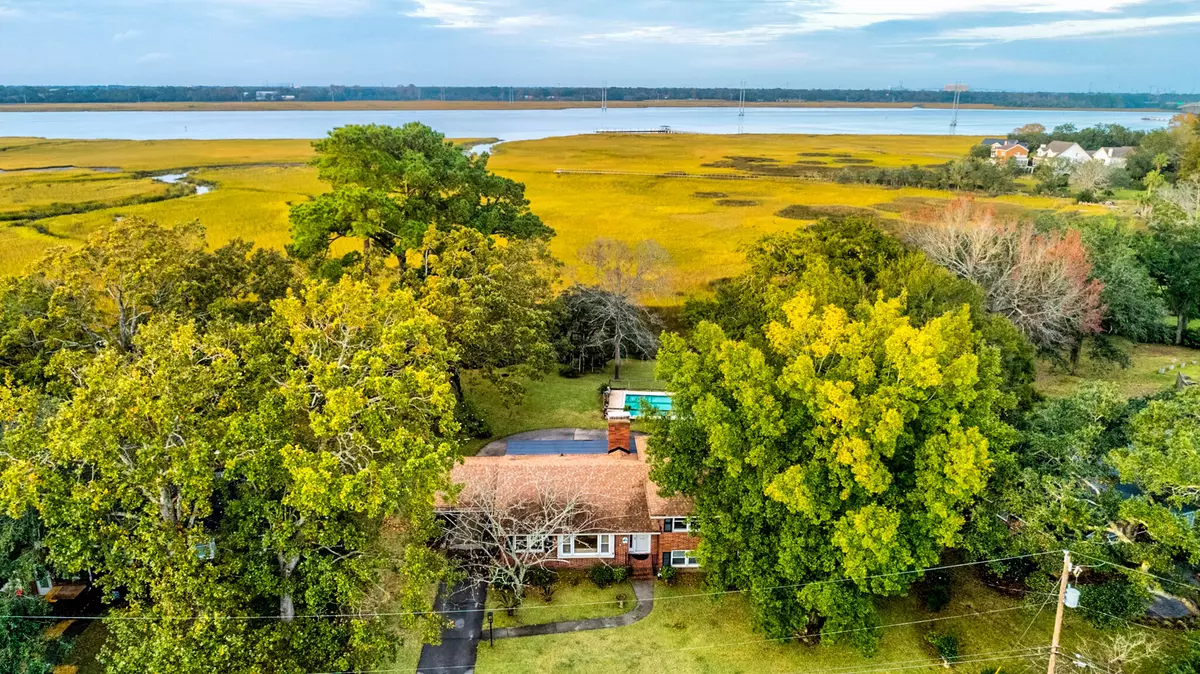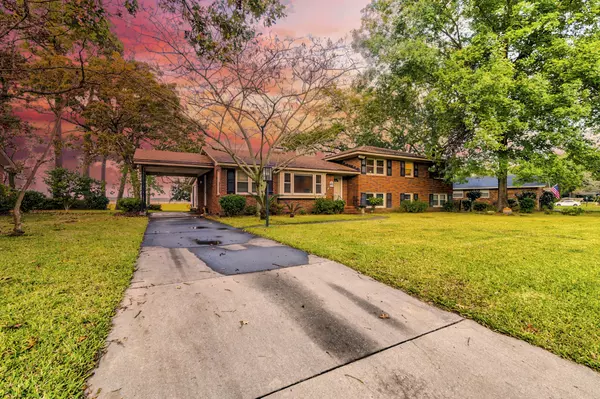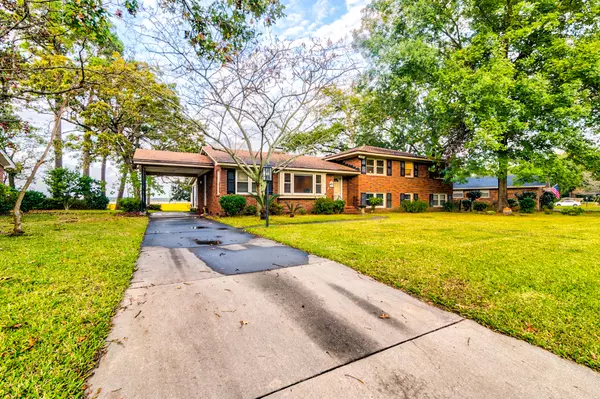Bought with Smith Spencer Real Estate
$980,000
$1,075,000
8.8%For more information regarding the value of a property, please contact us for a free consultation.
4 Beds
2.5 Baths
2,879 SqFt
SOLD DATE : 09/08/2023
Key Details
Sold Price $980,000
Property Type Single Family Home
Sub Type Single Family Detached
Listing Status Sold
Purchase Type For Sale
Square Footage 2,879 sqft
Price per Sqft $340
Subdivision Sandhurst
MLS Listing ID 22028985
Sold Date 09/08/23
Bedrooms 4
Full Baths 2
Half Baths 1
Year Built 1963
Lot Size 0.460 Acres
Acres 0.46
Property Description
Welcome to 1248 Seton Place in Sandhurst. This property is almost a half acre in size and the home sits on a high bluff. Stepping inside the tri-level home, you'll see the hardwoods, (the seller installed around 2013) that are in the entire upstairs and downstairs, except for the bathrooms, laundry room and 4th bedroom. There is ceramic tile in these areas. Off of the foyer is the formal living room and dining room, that are large enough for the oversized dining room table and offers lots of wall space. The kitchen was redesigned by the owners around 2013. The kitchen features a wolf cooktop, separate oven, lots of cabinet space, granite countertops and countertop extension with seating around the extension.The family room offers lots of wall space, fireplace and views of the river. Walking down the stairs from the family room, you'll see the laundry room on the left and the 4th bedroom/ flex room on the right. The oversized laundry room has a laundry shoot that comers down from the master ensuite. There is also the tankless water heater. The laundry room also has a back entry door. The 4th bedroom can come with multiple uses. There is a built in desk for use as an office or study. This room offers a multitude of uses. Making this room into a mother in law suite is also a very good possibility! Continuing down the hall you'll step into the 2 car garage. This garage has room for 2 cars, workbenches, golf cart, pool equipment, tool boxes, etc, etc, etc..... Walking up the short staircase to the upstairs, you'll have 2 guest rooms on the front side of the home and the guest bath. The entire backside of the upstairs is the master suite. This room is generously sized for a king sized bed and all the bedroom furniture. The master ensuite offers a separate garden tub, separate shower, dual vanities, his/her closets, linen closet and views of the river. The backyard is the reason you move into this incredible property. The panoramic views seem endless, you will not be disappointed. There is a gunite inground pool that will offer lots of summertime enjoyment. The property also features a well and irrigation system. If the power goes out, no problem, the Cummins whole home generator will keep you going strong! Central vac conveys in as is condition.
Many other upgraded features are:
- Architectural shingle roof- 2019
- Cummins whole home generator- 2020
- Encapsulated crawl space- 2015
- Windows - 2003
- entire electrical system, wiring and breaker boxes- 2013
- Sunroom HVAC unit replaced 2020
- Hardwood floors- 2013
- Kitchen 2013
- Tankless water heater- 2022
Location
State SC
County Charleston
Area 11 - West Of The Ashley Inside I-526
Rooms
Primary Bedroom Level Upper
Master Bedroom Upper Ceiling Fan(s), Multiple Closets, Walk-In Closet(s)
Interior
Interior Features Ceiling - Smooth, Ceiling Fan(s), Central Vacuum, Bonus, Eat-in Kitchen, Family, Formal Living, Entrance Foyer, Great, Living/Dining Combo, Media, Office, Pantry, Separate Dining, Study, Sun
Heating Electric, Forced Air, Natural Gas
Cooling Central Air
Flooring Ceramic Tile, Wood
Fireplaces Number 1
Fireplaces Type Family Room, Great Room, One
Laundry Laundry Room
Exterior
Exterior Feature Lawn Irrigation, Lawn Well
Garage Spaces 2.0
Pool In Ground
Community Features Trash
Utilities Available Charleston Water Service, Dominion Energy
Waterfront Description Marshfront, River Front
Roof Type Architectural
Total Parking Spaces 2
Private Pool true
Building
Lot Description 0 - .5 Acre, High
Story 2
Foundation Crawl Space, Slab
Sewer Public Sewer
Water Public
Architectural Style Ranch
Level or Stories Two, Tri-Level
New Construction No
Schools
Elementary Schools Springfield
Middle Schools C E Williams
High Schools West Ashley
Others
Financing Any
Read Less Info
Want to know what your home might be worth? Contact us for a FREE valuation!

Our team is ready to help you sell your home for the highest possible price ASAP






