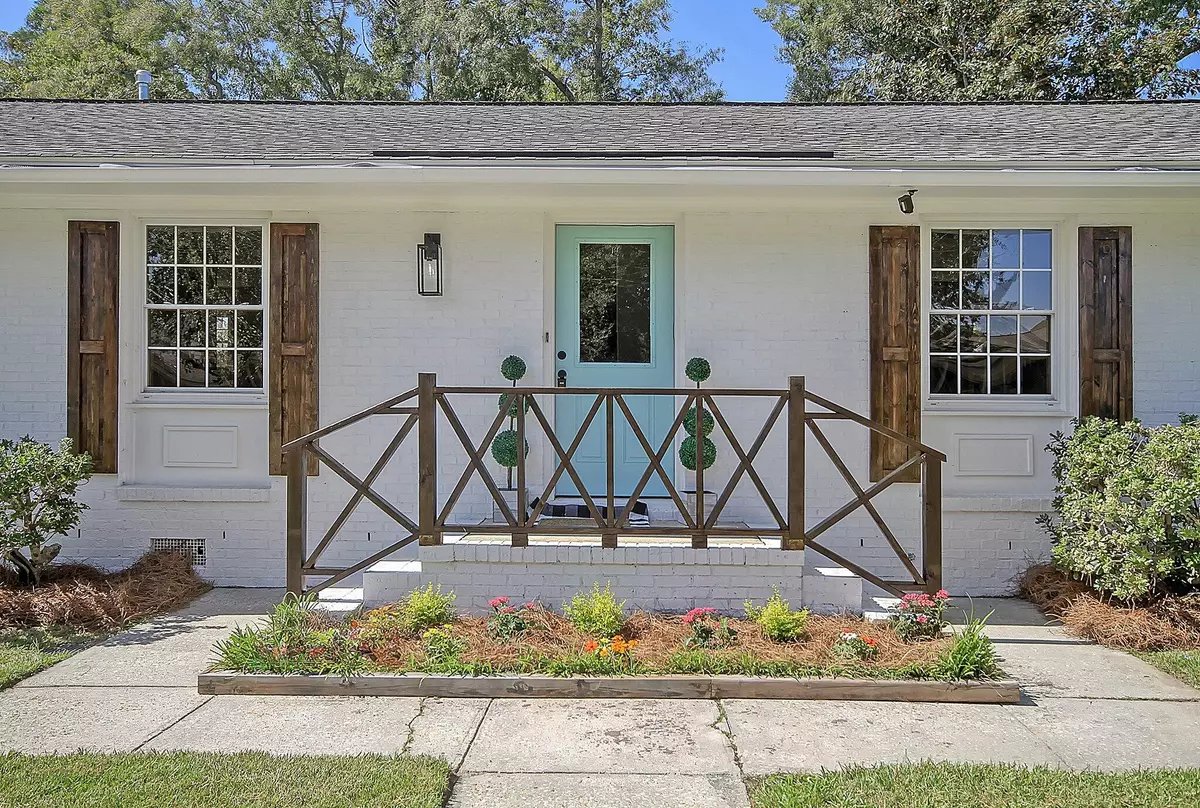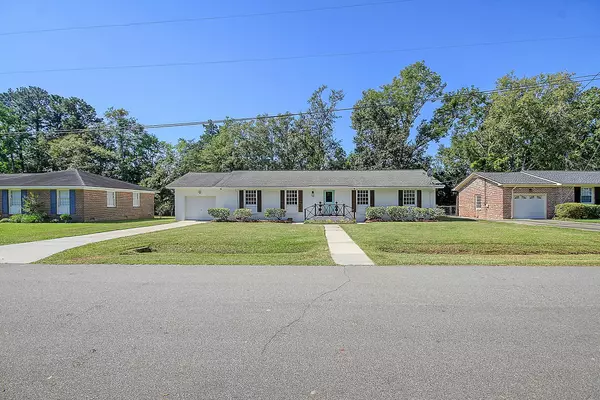Bought with The Boulevard Company, LLC
$560,000
$550,000
1.8%For more information regarding the value of a property, please contact us for a free consultation.
3 Beds
2 Baths
1,568 SqFt
SOLD DATE : 11/03/2023
Key Details
Sold Price $560,000
Property Type Single Family Home
Sub Type Single Family Detached
Listing Status Sold
Purchase Type For Sale
Square Footage 1,568 sqft
Price per Sqft $357
Subdivision Rotherwood Estates
MLS Listing ID 23022882
Sold Date 11/03/23
Bedrooms 3
Full Baths 2
Year Built 1965
Lot Size 0.260 Acres
Acres 0.26
Property Sub-Type Single Family Detached
Property Description
Welcome home to 317 Susan Drive! This charming, ranch style home nestled on just over a quarter of an acre, features 3-bedrooms and 2-bathrooms. The owner has performed numerous improvements to the home that include, painting entire exterior siding plus trim, replaced front door, added custom shutters, freshly landscaped the lawn, stained hardwood flooring throughout, installed new kitchen cabinets and hardware, added quartz countertops in the kitchen, replaced and updated light fixtures and fans throughout, installed new tile in both bathrooms on floors and shower walls, installed a new bathtub, replaced vanities, new interior and closet doors, added an accent shiplap wall, removed popcorn and painted ceilings and all interior walls, and rebuilt hard railing on the front of the homeThis home is truly move in ready! Convenient location near shopping, dining and more and just a short drive to Historic Downtown Charleston! Easy to show! This one will not be available long - schedule your showing today!
Location
State SC
County Charleston
Area 11 - West Of The Ashley Inside I-526
Rooms
Primary Bedroom Level Lower
Master Bedroom Lower Ceiling Fan(s)
Interior
Interior Features Ceiling - Smooth, Kitchen Island, Ceiling Fan(s), Eat-in Kitchen, Family
Heating Heat Pump, Natural Gas
Cooling Central Air
Exterior
Garage Spaces 1.0
Community Features Trash
Utilities Available Charleston Water Service, Dominion Energy
Roof Type Asphalt
Porch Screened
Total Parking Spaces 1
Building
Lot Description 0 - .5 Acre, Level
Story 1
Foundation Crawl Space
Sewer Public Sewer
Water Public
Architectural Style Ranch, Traditional
Level or Stories One
Structure Type Brick Veneer
New Construction No
Schools
Elementary Schools Stono Park
Middle Schools C E Williams
High Schools West Ashley
Others
Financing Any
Read Less Info
Want to know what your home might be worth? Contact us for a FREE valuation!

Our team is ready to help you sell your home for the highest possible price ASAP






