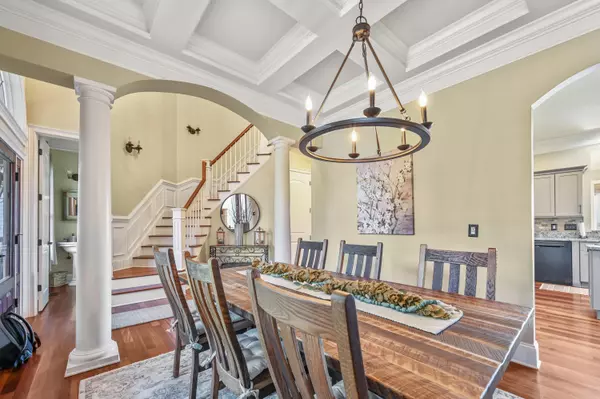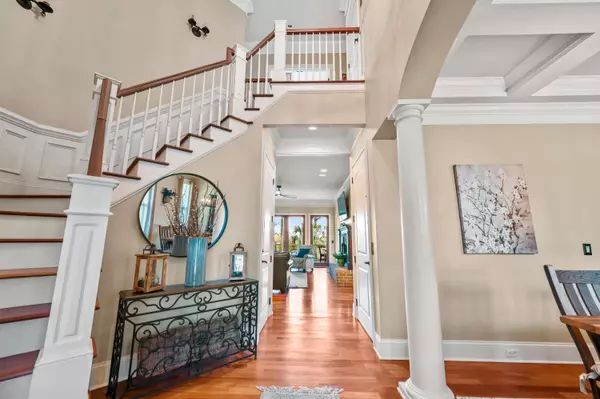Bought with ERA Wilder Realty Inc
$1,450,000
$1,599,000
9.3%For more information regarding the value of a property, please contact us for a free consultation.
4 Beds
4 Baths
3,209 SqFt
SOLD DATE : 11/13/2023
Key Details
Sold Price $1,450,000
Property Type Single Family Home
Sub Type Single Family Detached
Listing Status Sold
Purchase Type For Sale
Square Footage 3,209 sqft
Price per Sqft $451
Subdivision Rivertowne Country Club
MLS Listing ID 23022451
Sold Date 11/13/23
Bedrooms 4
Full Baths 3
Half Baths 2
Year Built 2008
Lot Size 0.340 Acres
Acres 0.34
Property Sub-Type Single Family Detached
Property Description
Welcome to this most loved home located in the prestigious Rivertowne Country Club community, offering an unparalleled living experience. This elevated home provides ultimate privacy on three sides, allowing you to immerse yourself in a tranquil oasis.As you step onto the property, you very clearly notice how well this home has been taken care of and loved. You're greeted by a meticulously landscaped yard and backyard with a private pool, creating a serene and inviting setting. The pool area is thoughtfully designed, offering a protected lounging space where you can relax and enjoy the incredible breeze that graces the area year-round. The home boasts a large screen porch, perfect for entertaining and taking in the surrounding beauty. Additionally, a spacious full front porch addcharm and provides a wonderful spot to unwind. Inside, you'll find four spacious bedrooms and a bonus room, three full baths, along with two half baths, ensuring comfort and convenience for your family and guests. The master suite is conveniently located on the main level with a private master bath with a walk- in shower and separate jacuzzi tub. For added accessibility, a three-floor elevator makes moving through the residence effortless. The three-stall garage offers ample space for your vehicles (4 cars fit comfortably) and storage needs. The heart of this home is the beautiful kitchen. This space is perfect for entertaining with a sunroom off the kitchen overlooking the marsh. There is nothing better than opening all the doors overlooking the Marsh putting on a fire and relaxing in the large Family room.This home has been thoughtfully updated and improved, with a many features and enhancements that provide the epitome of comfortable living. For a comprehensive list of these updates and features, please refer to the attached feature sheet. Flood Insurance $671.00 yr.Don't miss the opportunity to make this dream home your own, where comfort meets tranquility and every detail is designed for the utmost peace and enjoyment.Does not convey:Bathrm mirrors,DR Chandelier,Cabinets garage,Hanging swings,Ship lights,Curtains-Dr,Powder,Master/Master bath
Location
State SC
County Charleston
Area 41 - Mt Pleasant N Of Iop Connector
Region The Pointe
City Region The Pointe
Rooms
Primary Bedroom Level Lower
Master Bedroom Lower Ceiling Fan(s), Garden Tub/Shower, Multiple Closets, Walk-In Closet(s)
Interior
Interior Features Ceiling - Smooth, High Ceilings, Elevator, Garden Tub/Shower, Kitchen Island, Walk-In Closet(s), Ceiling Fan(s), Bonus, Eat-in Kitchen, Family, Entrance Foyer, Office, Pantry, Separate Dining, Sun
Heating Natural Gas
Cooling Central Air
Flooring Ceramic Tile, Wood
Fireplaces Number 1
Fireplaces Type Family Room, Gas Connection, One
Window Features Window Treatments - Some
Laundry Laundry Room
Exterior
Exterior Feature Elevator Shaft, Lawn Irrigation, Lighting
Parking Features 3 Car Garage, Garage Door Opener
Garage Spaces 3.0
Fence Fence - Metal Enclosed
Pool In Ground
Community Features Boat Ramp, Clubhouse, Dock Facilities, Golf Course, Golf Membership Available, Park, Pool, Tennis Court(s), Trash, Walk/Jog Trails
Utilities Available Dominion Energy, Mt. P. W/S Comm
Waterfront Description Marshfront
Roof Type Architectural
Porch Deck, Patio, Covered, Front Porch, Porch - Full Front, Screened
Total Parking Spaces 3
Private Pool true
Building
Lot Description 0 - .5 Acre, Wetlands, Wooded
Story 2
Foundation Raised
Sewer Public Sewer
Water Public
Architectural Style Traditional
Level or Stories Two
Structure Type Cement Plank
New Construction No
Schools
Elementary Schools Jennie Moore
Middle Schools Laing
High Schools Wando
Others
Acceptable Financing Buy Down, Cash, Conventional, VA Loan
Listing Terms Buy Down, Cash, Conventional, VA Loan
Financing Buy Down,Cash,Conventional,VA Loan
Special Listing Condition Flood Insurance
Read Less Info
Want to know what your home might be worth? Contact us for a FREE valuation!

Our team is ready to help you sell your home for the highest possible price ASAP






