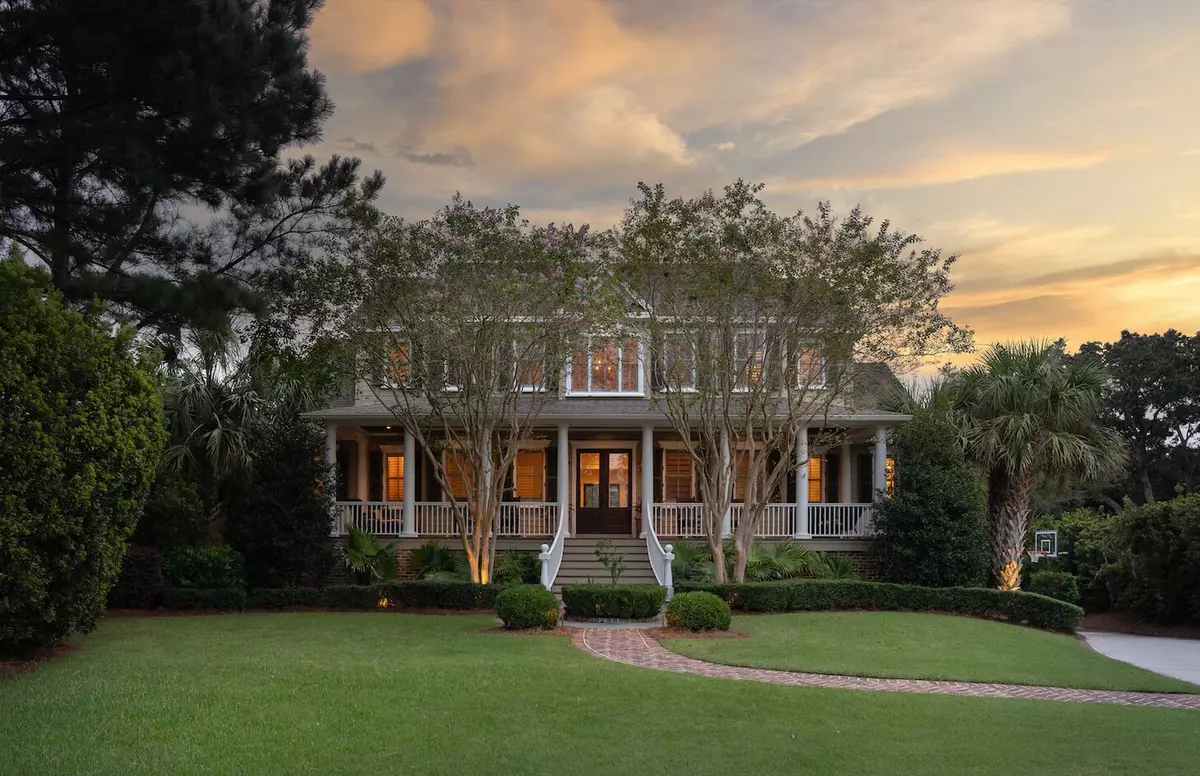Bought with The Exchange Company, LLC
$1,950,000
$1,950,000
For more information regarding the value of a property, please contact us for a free consultation.
4 Beds
5.5 Baths
5,067 SqFt
SOLD DATE : 11/08/2023
Key Details
Sold Price $1,950,000
Property Type Single Family Home
Sub Type Single Family Detached
Listing Status Sold
Purchase Type For Sale
Square Footage 5,067 sqft
Price per Sqft $384
Subdivision Stiles Point Plantation
MLS Listing ID 23022012
Sold Date 11/08/23
Bedrooms 4
Full Baths 5
Half Baths 1
Year Built 2007
Lot Size 0.480 Acres
Acres 0.48
Property Description
Tucked away in Stiles Point Plantation is 803 Whispering Marsh. This beautiful, custom home is of traditional design and offers immense curb appeal. Lush landscaping, inviting Southern porches, and flickering gas lanterns reflect true Lowcountry living. Around the back, a private yard complete with a pool and elevated spa awaits. With a patio, dock, open-air porch, and screened porch, there is room for everyone to beat the heat! The first floor has gorgeous heart pine floors, ten-foot ceilings, and views out the back. The current owners have opened the floor plan to allow for a seamless transition from the living room to the kitchen. Luxury appliances, a walk-in pantry, and a separate breakfast area make this a dream space for any chef or host. A formal dining room with beautiful crownmolding and custom shiplap is also offered. Down the corridor, you will find a lovely powder bath, walk-in laundry room, and convenient mudroom doubling as an office. In the opposing wing of the home is a large bedroom featuring a second fireplace and custom built-ins. A large walk-in closet and en suite bathroom make this space ideal for guests or owners who prefer a master on the first floor. Upstairs, a large owner's suite featuring a stone fireplace and transformed walk-in closet awaits. There is no shortage of cabinetry in this space! Steps away is the beautiful en suite bath with marble touches, a freestanding tub, and a large glass shower. Down the hall are the last two bedrooms, offering fantastic closet space and beautiful en suite bathrooms with marble finishes. A second laundry room is provided for maximum convenience. The ground floor of this home is climate-controlled and a perfect spot for casual entertaining. A full bath, home gym, family room, and laundry hookup allow for easy transition to the pool outside. Extra storage and a two-car garage are also offered on this floor.
Location
State SC
County Charleston
Area 21 - James Island
Rooms
Primary Bedroom Level Upper
Master Bedroom Upper Walk-In Closet(s)
Interior
Interior Features High Ceilings, Kitchen Island, Walk-In Closet(s), Eat-in Kitchen, Family, Entrance Foyer, Office, Separate Dining
Cooling Central Air
Flooring Wood
Fireplaces Number 3
Fireplaces Type Bedroom, Family Room, Gas Log, Three
Laundry Laundry Room
Exterior
Exterior Feature Dock - Existing, Lawn Irrigation
Garage Spaces 2.0
Pool In Ground
Community Features Park, Tennis Court(s)
Utilities Available Charleston Water Service, Dominion Energy
Waterfront Description Lake Front
Roof Type Architectural
Porch Front Porch, Screened
Total Parking Spaces 2
Private Pool true
Building
Lot Description 0 - .5 Acre
Story 2
Foundation Raised
Sewer Public Sewer
Water Public
Architectural Style Traditional
Level or Stories Two
New Construction No
Schools
Elementary Schools Stiles Point
Middle Schools Camp Road
High Schools James Island Charter
Others
Financing Cash,Conventional
Read Less Info
Want to know what your home might be worth? Contact us for a FREE valuation!

Our team is ready to help you sell your home for the highest possible price ASAP






