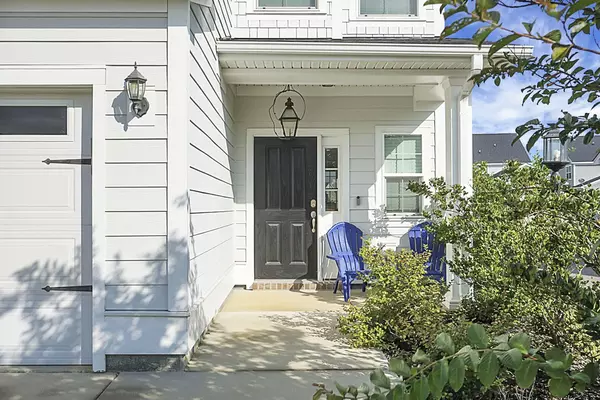Bought with Carolina One Real Estate
$375,000
$379,000
1.1%For more information regarding the value of a property, please contact us for a free consultation.
4 Beds
3.5 Baths
2,474 SqFt
SOLD DATE : 11/16/2023
Key Details
Sold Price $375,000
Property Type Single Family Home
Sub Type Single Family Detached
Listing Status Sold
Purchase Type For Sale
Square Footage 2,474 sqft
Price per Sqft $151
Subdivision Foxbank Plantation
MLS Listing ID 23017429
Sold Date 11/16/23
Bedrooms 4
Full Baths 3
Half Baths 1
Year Built 2017
Lot Size 5,662 Sqft
Acres 0.13
Property Sub-Type Single Family Detached
Property Description
Welcome to Foxbank!! This amazing home is one of Crescent's popular Windemere floor plans! From hardy plank siding, to corner lot, fenced in ... this home leaves nothing to be desired! Walk in through the front and you are greeted with an open floor plan with tons of natural lighting! Screened in back porch and extended patio off the porch leaves you tons of room for entertaining your guests!! Upstairs you will find all of your bedrooms with a bonus loft!! Primary bedroom has trey ceilings and a large en-suite with a massive walk in closet. Laundry upstairs as well as 2 more full baths!! Come fall in love with this highly sought after neighborhood! With two pools, a gym, elementary school and tons of eateries and shops Foxbank has everything that you are looking for!!
Location
State SC
County Berkeley
Area 73 - G. Cr./M. Cor. Hwy 17A-Oakley-Hwy 52
Region None
City Region None
Rooms
Primary Bedroom Level Upper
Master Bedroom Upper Walk-In Closet(s)
Interior
Interior Features Ceiling - Smooth, Tray Ceiling(s), High Ceilings, Kitchen Island, Walk-In Closet(s), Ceiling Fan(s), Eat-in Kitchen, Family, Entrance Foyer, Loft, Pantry, Separate Dining
Heating Natural Gas
Cooling Central Air
Flooring Ceramic Tile, Laminate, Wood
Laundry Laundry Room
Exterior
Parking Features 2 Car Garage, Attached, Off Street
Garage Spaces 2.0
Community Features Fitness Center, Park, Pool, Trash, Walk/Jog Trails
Utilities Available BCW & SA, Berkeley Elect Co-Op, Dominion Energy
Roof Type Architectural
Porch Patio, Front Porch, Screened
Total Parking Spaces 2
Building
Lot Description 0 - .5 Acre, High
Story 2
Foundation Slab
Sewer Public Sewer
Water Public
Architectural Style Traditional
Level or Stories Two
Structure Type Cement Plank
New Construction No
Schools
Elementary Schools Foxbank
Middle Schools Berkeley
High Schools Berkeley
Others
Acceptable Financing Any
Listing Terms Any
Financing Any
Read Less Info
Want to know what your home might be worth? Contact us for a FREE valuation!

Our team is ready to help you sell your home for the highest possible price ASAP






