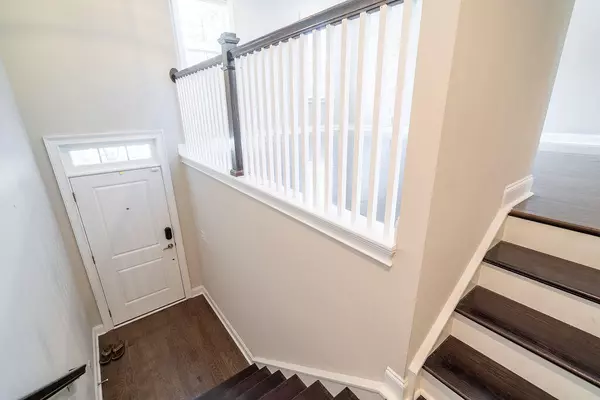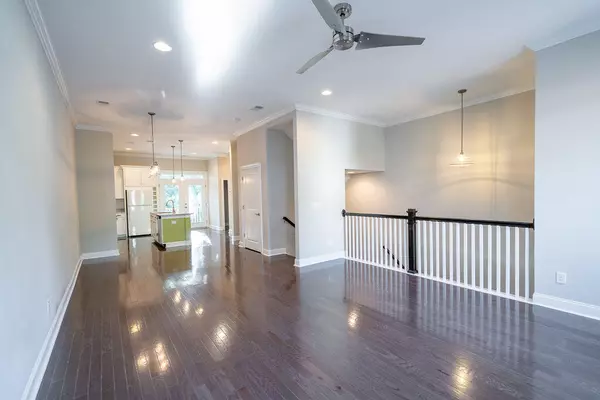Bought with Real Broker, LLC
$700,000
$725,000
3.4%For more information regarding the value of a property, please contact us for a free consultation.
4 Beds
3.5 Baths
2,389 SqFt
SOLD DATE : 11/20/2023
Key Details
Sold Price $700,000
Property Type Single Family Home
Sub Type Single Family Attached
Listing Status Sold
Purchase Type For Sale
Square Footage 2,389 sqft
Price per Sqft $293
Subdivision Bowman Park
MLS Listing ID 23021111
Sold Date 11/20/23
Bedrooms 4
Full Baths 3
Half Baths 1
Year Built 2016
Lot Size 2,178 Sqft
Acres 0.05
Property Description
Fabulous Luxury Townhome in the heart of Mt. Pleasant! Fantastic location close to restaurants and shopping, beaches and downtown Charleston! As you enter the townhome, you walk up elegant hardwood stairs to the main living area where you find an open layout with a large kitchen, dining area, great room, walk-in pantry, and powder room. The chef's kitchen offers custom white cabinets with crown molding, Silestone countertops, and a spacious center island. Off the kitchen is a private covered patio. Upstairs you will find a generous primary suite with separate tub and tile shower, raised vanity with granite countertop and dual sinks, and a large walk in closet. The ground floor offers a huge media room with full bath and private patio, and could be used as a 4th bedroom or private office.Completing the ground level is the spacious 1-car oversized garage which provides space for your car plus additional storage. This townhome also includes an elevator shaft and a water filtration system.
Location
State SC
County Charleston
Area 42 - Mt Pleasant S Of Iop Connector
Rooms
Primary Bedroom Level Upper
Master Bedroom Upper Garden Tub/Shower, Walk-In Closet(s)
Interior
Interior Features High Ceilings, Garden Tub/Shower, Kitchen Island, Walk-In Closet(s), Eat-in Kitchen, Family, Entrance Foyer, Game, Media, Office, Pantry
Heating Heat Pump
Cooling Central Air
Flooring Ceramic Tile, Wood
Laundry Laundry Room
Exterior
Exterior Feature Lawn Irrigation
Garage Spaces 2.5
Community Features Lawn Maint Incl
Utilities Available Dominion Energy, Mt. P. W/S Comm
Roof Type Architectural
Porch Deck, Patio, Covered
Total Parking Spaces 2
Building
Lot Description Wooded
Story 3
Foundation Slab
Sewer Public Sewer
Water Public
Level or Stories 3 Stories
New Construction No
Schools
Elementary Schools Mamie Whitesides
Middle Schools Laing
High Schools Lucy Beckham
Others
Financing Cash,Conventional
Read Less Info
Want to know what your home might be worth? Contact us for a FREE valuation!

Our team is ready to help you sell your home for the highest possible price ASAP
Get More Information







