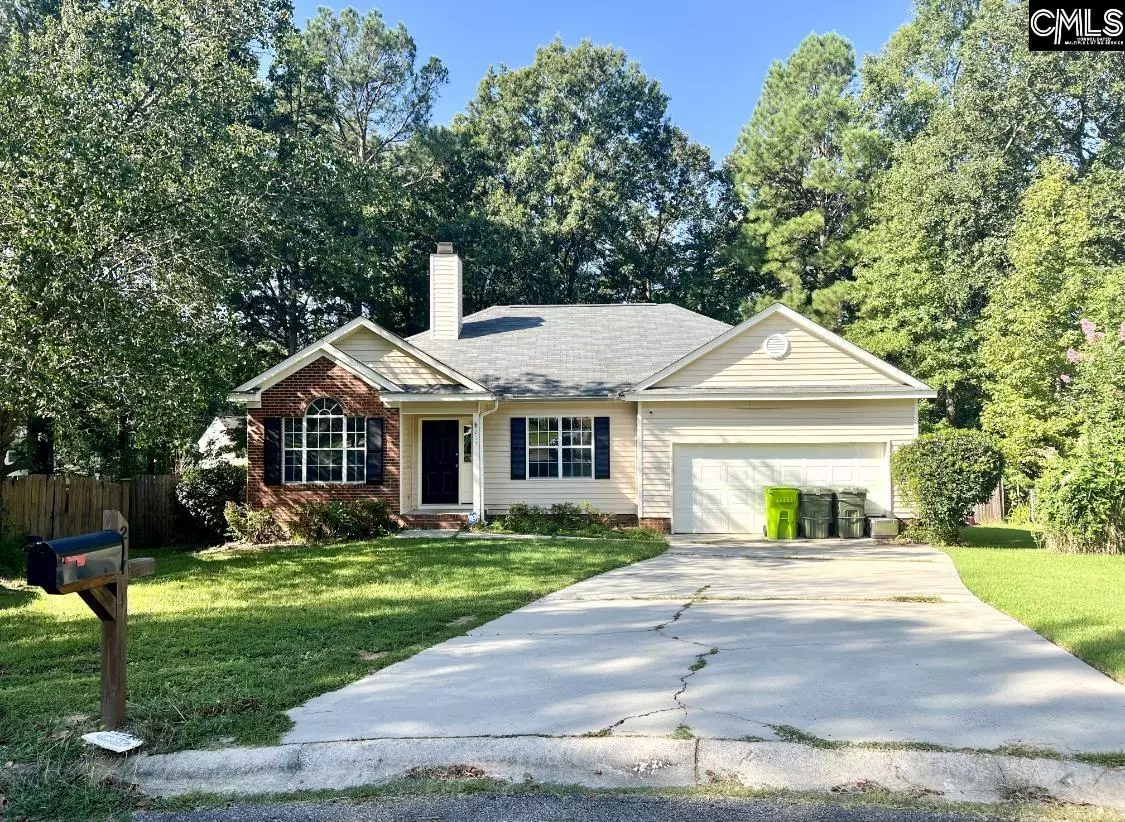$205,000
For more information regarding the value of a property, please contact us for a free consultation.
3 Beds
2 Baths
1,416 SqFt
SOLD DATE : 11/21/2023
Key Details
Property Type Single Family Home
Sub Type Single Family
Listing Status Sold
Purchase Type For Sale
Square Footage 1,416 sqft
Price per Sqft $137
Subdivision Heatherstone
MLS Listing ID 568253
Sold Date 11/21/23
Style Ranch,Traditional
Bedrooms 3
Full Baths 2
HOA Fees $12/ann
Year Built 1994
Lot Size 0.350 Acres
Property Description
Cash in on Sweat Equity with a little TLC! You'll adore this 3 bedroom 2 bath home located in the popular, quaint HEATHERSTONE community in Irmo! This one story home is on a CUL DE SAC and offers a split bedroom floor plan with the Master bedroom set off to one side for privacy. Enter into this cathedral ceiling Livingroom with LUXURY VINYL Flooring, and large wood burning FIREPLACE perfect for gathering with friends and family. The Master has beautiful tray ceiling, huge WALKIN Closet and En Suite with QUARTZ double vanity with separate shower and GARDEN TUB. Kitchen is light and bright with plenty of counter space, pantry, STAINLESS Appliances, upgraded with QUARTZ counter tops, large sink with window overlooking the back yard. This home offers large WINDOWS and tons of Light! FULLY FENCED Backyard and Back DECK to for ENTERTAINING and GRILLING. Oversize 2 CAR GARAGE is great for overflow storage. Neighborhood located next to YMCA! Dutch Fork Schools. A little touch up paint and this place is ready to be home!
Location
State SC
County Richland
Area Irmo/St Andrews/Ballentine
Rooms
Primary Bedroom Level Main
Master Bedroom Double Vanity, Tub-Garden, Bath-Private, Separate Shower, Closet-Walk in, Ceilings-Tray, Closet-Private, Floors-Luxury Vinyl Plank
Bedroom 2 Main Ceilings-Cathedral, Bath-Shared, Ceilings-High (over 9 Ft), Closet-Private, Floors - Carpet
Kitchen Main Bar, Eat In, Floors-Vinyl, Cabinets-Painted, Counter Tops-Quartz, Floors-Luxury Vinyl Plank
Interior
Interior Features Attic Storage, Ceiling Fan, Garage Opener, Attic Pull-Down Access, Attic Access
Heating Central
Cooling Central
Fireplaces Number 1
Fireplaces Type Wood Burning
Equipment Dishwasher
Laundry Mud Room
Exterior
Exterior Feature Deck, Front Porch - Covered
Parking Features Garage Attached, Front Entry
Garage Spaces 2.0
Fence Privacy Fence, Rear Only Wood
Pool No
Street Surface Paved
Building
Lot Description Cul-de-Sac
Story 1
Foundation Crawl Space
Sewer Public
Water Public
Structure Type Brick-Partial-AbvFound,Vinyl
Schools
Elementary Schools River Springs
Middle Schools Dutch Fork
High Schools Dutch Fork
School District Lexington/Richland Five
Read Less Info
Want to know what your home might be worth? Contact us for a FREE valuation!

Our team is ready to help you sell your home for the highest possible price ASAP
Bought with Keller Williams Palmetto






