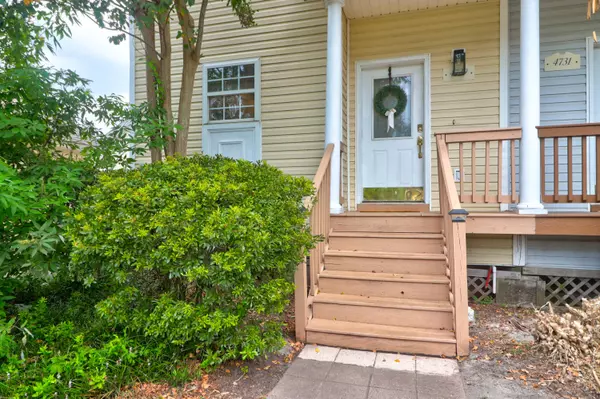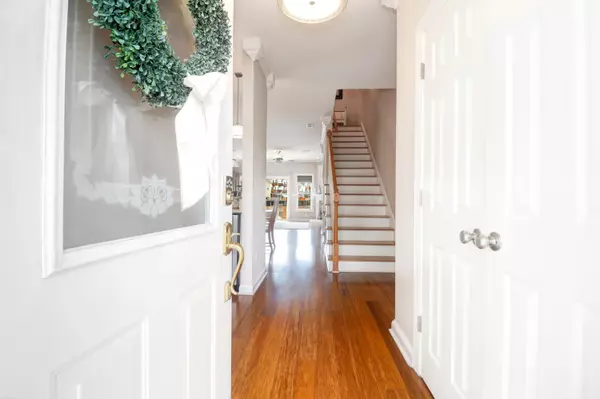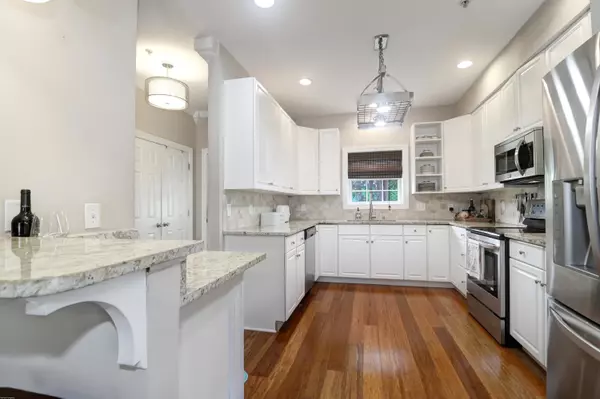Bought with The Boulevard Company, LLC
$415,000
$400,000
3.8%For more information regarding the value of a property, please contact us for a free consultation.
4 Beds
3.5 Baths
2,034 SqFt
SOLD DATE : 11/17/2023
Key Details
Sold Price $415,000
Property Type Single Family Home
Sub Type Single Family Attached
Listing Status Sold
Purchase Type For Sale
Square Footage 2,034 sqft
Price per Sqft $204
Subdivision Lake Palmetto
MLS Listing ID 23019930
Sold Date 11/17/23
Bedrooms 4
Full Baths 3
Half Baths 1
Year Built 2003
Lot Size 2,178 Sqft
Acres 0.05
Property Description
Beautiful End Unit Townhouse, with 1 parking space and a 1 car garage in an X Flood Zone overlooking Lake Palmetto. 4729 Arco Ln is conveniently located - 2 minutes from Tanger Outlet Mall and the North Charleston Coliseum; 5 minutes to Park Circle, the Charleston Airport and Boeing; 10 minutes to Historic Downtown Charleston; and 20-30 minutes to various beaches (Isle of Palms, Sullivan's Island, Wild Dunes, and Folly Beach). This townhouse has 4 bedrooms and 3.5 bathrooms. The primary bedroom on the third floor is truly a 'suite' - with bedroom, living room, large bathroom, and multiple closets. There is another ensuite bedroom on the 2nd floor, with a jacuzzi bathtub that overlooks Lake Palmetto. Each of the additional 2 bedrooms are of a good size and share a full bathroom along thehallway. Either bedroom could also be a nursery or home office. The main floor consists of living/dining/kitchen open floor plan concept and a half bathroom. The living/dining room is much larger than you would imagine as it currently houses a grand piano. This house features high ceilings, beautiful wood floors throughout and updated bathrooms. Wonderful views of Lake Palmetto, a private 14-acre lake, which can be seen and enjoyed from many windows, the back deck, and a Romeo and Juliet style balcony. There is access to the lake from the back deck's private ladder. Additionally, there is storage galore throughout the house.
Location
State SC
County Charleston
Area 31 - North Charleston Inside I-526
Rooms
Primary Bedroom Level Upper
Master Bedroom Upper Ceiling Fan(s), Garden Tub/Shower, Multiple Closets, Sitting Room
Interior
Interior Features Ceiling - Smooth, High Ceilings, Walk-In Closet(s), Family, Living/Dining Combo
Heating Heat Pump
Cooling Central Air
Flooring Ceramic Tile, Wood
Fireplaces Number 1
Fireplaces Type Gas Connection, Living Room, One
Exterior
Exterior Feature Balcony
Garage Spaces 1.0
Community Features Dock Facilities, Lawn Maint Incl, Trash
Utilities Available Carolina Water Service, Dominion Energy
Waterfront Description Lake Front
Roof Type Architectural,Asphalt
Porch Deck
Total Parking Spaces 1
Building
Lot Description 0 - .5 Acre
Story 3
Foundation Pillar/Post/Pier
Sewer Public Sewer
Water Public
Level or Stories 3 Stories
New Construction No
Schools
Elementary Schools Meeting Street Elementary At Brentwood
Middle Schools Northwoods
High Schools North Charleston
Others
Financing Cash,Conventional
Read Less Info
Want to know what your home might be worth? Contact us for a FREE valuation!

Our team is ready to help you sell your home for the highest possible price ASAP
Get More Information







