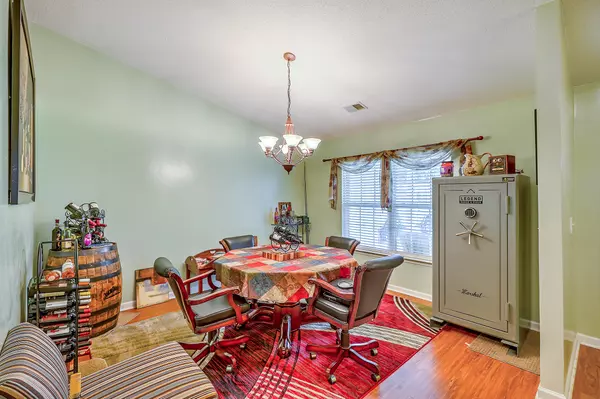Bought with ChuckTown Homes Powered By Keller Williams
$360,000
$365,000
1.4%For more information regarding the value of a property, please contact us for a free consultation.
3 Beds
2 Baths
1,868 SqFt
SOLD DATE : 11/17/2023
Key Details
Sold Price $360,000
Property Type Single Family Home
Sub Type Single Family Detached
Listing Status Sold
Purchase Type For Sale
Square Footage 1,868 sqft
Price per Sqft $192
Subdivision Ridgewood
MLS Listing ID 23019951
Sold Date 11/17/23
Bedrooms 3
Full Baths 2
Year Built 2003
Lot Size 0.350 Acres
Acres 0.35
Property Sub-Type Single Family Detached
Property Description
This charming single-story residence exudes a welcoming ambiance, featuring an open floor plan set on an expansive lot. Upon entering, the foyer showcases laminate hardwood flooring that extends gracefully through distinct areas such as the separate dining room, great room, and a versatile sitting room (flex space). The dining room boasts an elevated ceiling adorned with an elegant light fixture, adding to its allure.The well-appointed kitchen seamlessly connects with the family room, creating an optimal space for gatherings. It boasts an abundance of cabinetry and counter space. The kitchen is enhanced by tile flooring and a substantial breakfast bar island that invites culinary creativity. Adjacent to the kitchen is a convenient laundry room with cabinetry.The generously sized great room is equipped with a charming ceiling fan and offers access to a screened porch, a fenced backyard. An additional flexible area branching off from the great room currently serves as a sitting room, complemented by ample closet space.
For privacy, the master bedroom suite is thoughtfully positioned at the rear of the home. This spacious suite boasts a substantial walk-in closet and an ensuite master bathroom. The master bath is appointed with a relaxing garden tub, a separate shower, tile flooring, and a vanity encompassing a sink and a designated grooming area.
The other two bedrooms, also adorned with carpeting, offer abundant space along with walk-in closets. A guest bathroom, featuring tile flooring and a shower/tub combination, is conveniently located in proximity to these bedrooms. Additionally, a linen closet is within easy reach down the hall.
Throughout the home, tastefully colored walls provide a stylish backdrop, complemented by window blinds. This meticulously maintained property boasts a central location that grants convenient access to Summerville's amenities, including restaurants, shopping centers, schools, and prominent businesses like Volvo and Boeing.
Location
State SC
County Charleston
Area 32 - N.Charleston, Summerville, Ladson, Outside I-526
Rooms
Primary Bedroom Level Lower
Master Bedroom Lower Walk-In Closet(s)
Interior
Interior Features Ceiling - Cathedral/Vaulted, Garden Tub/Shower, Kitchen Island, Walk-In Closet(s), Bonus, Eat-in Kitchen, Entrance Foyer, Great, Separate Dining
Cooling Central Air
Flooring Ceramic Tile, Wood
Laundry Laundry Room
Exterior
Parking Features 2 Car Garage, Attached, Garage Door Opener
Garage Spaces 2.0
Fence Privacy
Community Features Trash
Utilities Available Charleston Water Service, Dominion Energy
Roof Type Architectural
Porch Front Porch, Screened
Total Parking Spaces 2
Building
Lot Description Level
Story 1
Foundation Slab
Sewer Public Sewer
Water Public
Architectural Style Ranch
Level or Stories One
Structure Type Vinyl Siding
New Construction No
Schools
Elementary Schools Ladson
Middle Schools Deer Park
High Schools Stall
Others
Acceptable Financing Cash, Conventional, FHA, VA Loan
Listing Terms Cash, Conventional, FHA, VA Loan
Financing Cash,Conventional,FHA,VA Loan
Read Less Info
Want to know what your home might be worth? Contact us for a FREE valuation!

Our team is ready to help you sell your home for the highest possible price ASAP






