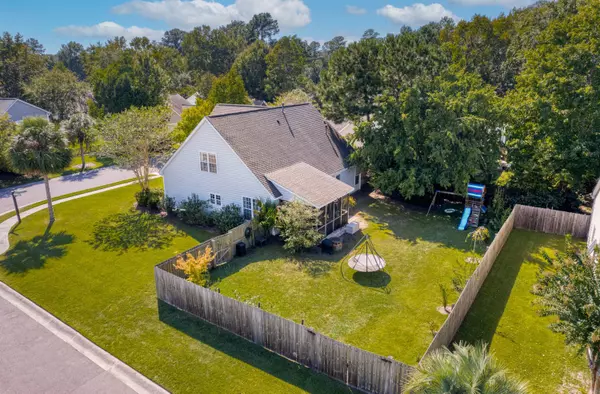Bought with Coldwell Banker Realty
$635,900
$647,400
1.8%For more information regarding the value of a property, please contact us for a free consultation.
4 Beds
2.5 Baths
2,321 SqFt
SOLD DATE : 11/17/2023
Key Details
Sold Price $635,900
Property Type Single Family Home
Sub Type Single Family Detached
Listing Status Sold
Purchase Type For Sale
Square Footage 2,321 sqft
Price per Sqft $273
Subdivision Berkleigh At Park West
MLS Listing ID 23022858
Sold Date 11/17/23
Bedrooms 4
Full Baths 2
Half Baths 1
Year Built 2003
Lot Size 9,583 Sqft
Acres 0.22
Property Description
Nestled within a sought-after neighborhood on an expansive corner lot, this charming residence fills with natural light and extends a warm invitation throughout. The living area features a high, vaulted ceiling, and gas fireplace. Additional Charming features include a dedicated dining area in addition to the eat-in kitchen space, complete with a convenient bar counter that seamlessly integrates with the well-appointed kitchen. Elevating both style and practicality, the kitchen boasts stainless steel appliances, exquisite granite countertops, a generously proportioned sink, and a sleek modern faucet.On the lower level, you'll find the primary bedroom, showcasing a generously sized walk-in closet. The en-suite offers the indulgence of a jetted tub, a separate shower, and dual sinksAdditionally, a well-placed powder room and a dedicated laundry room enhance convenience on this level.
The upper level, you'll encounter three bedrooms, including one charmingly referred to as the "FROG" (Furnished Room Over Garage) providing versatility in its use. These bedrooms are complemented by a full bathroom, ensuring comfort for all.
For outdoor enthusiasts, your yard includes a screened porch and is enclosed by a privacy fence, creating an ideal setting for outdoor activities and entertaining. Notably, the oversized lot is enclosed by a privacy fence, offers a screened porch plus ample space for the addition of a pool, adding to the possibilities for enjoyment!
The community's amenities further enhance the lifestyle here, offering two pools, tennis courts, and a delightful play park. This exceptional home's prime location is further enriched by its proximity to highly rated schools, making it an ideal haven for families seeking both comfort and convenience.
Location
State SC
County Charleston
Area 41 - Mt Pleasant N Of Iop Connector
Rooms
Primary Bedroom Level Lower
Master Bedroom Lower Ceiling Fan(s), Garden Tub/Shower, Walk-In Closet(s)
Interior
Interior Features Ceiling - Cathedral/Vaulted, Ceiling - Smooth, Tray Ceiling(s), Walk-In Closet(s), Ceiling Fan(s), Eat-in Kitchen, Family, Separate Dining
Heating Electric, Heat Pump
Cooling Central Air
Flooring Laminate, Vinyl
Fireplaces Number 1
Fireplaces Type Family Room, Gas Log, One
Exterior
Exterior Feature Lighting
Garage Spaces 2.0
Fence Privacy, Fence - Wooden Enclosed
Community Features Clubhouse, Pool, Tennis Court(s), Walk/Jog Trails
Utilities Available Dominion Energy, Mt. P. W/S Comm
Roof Type Architectural
Porch Screened
Total Parking Spaces 2
Building
Lot Description 0 - .5 Acre
Story 2
Foundation Slab
Sewer Public Sewer
Water Public
Architectural Style Traditional
Level or Stories Two
New Construction No
Schools
Elementary Schools Charles Pinckney Elementary
Middle Schools Cario
High Schools Wando
Others
Financing Cash,Conventional,VA Loan
Read Less Info
Want to know what your home might be worth? Contact us for a FREE valuation!

Our team is ready to help you sell your home for the highest possible price ASAP






