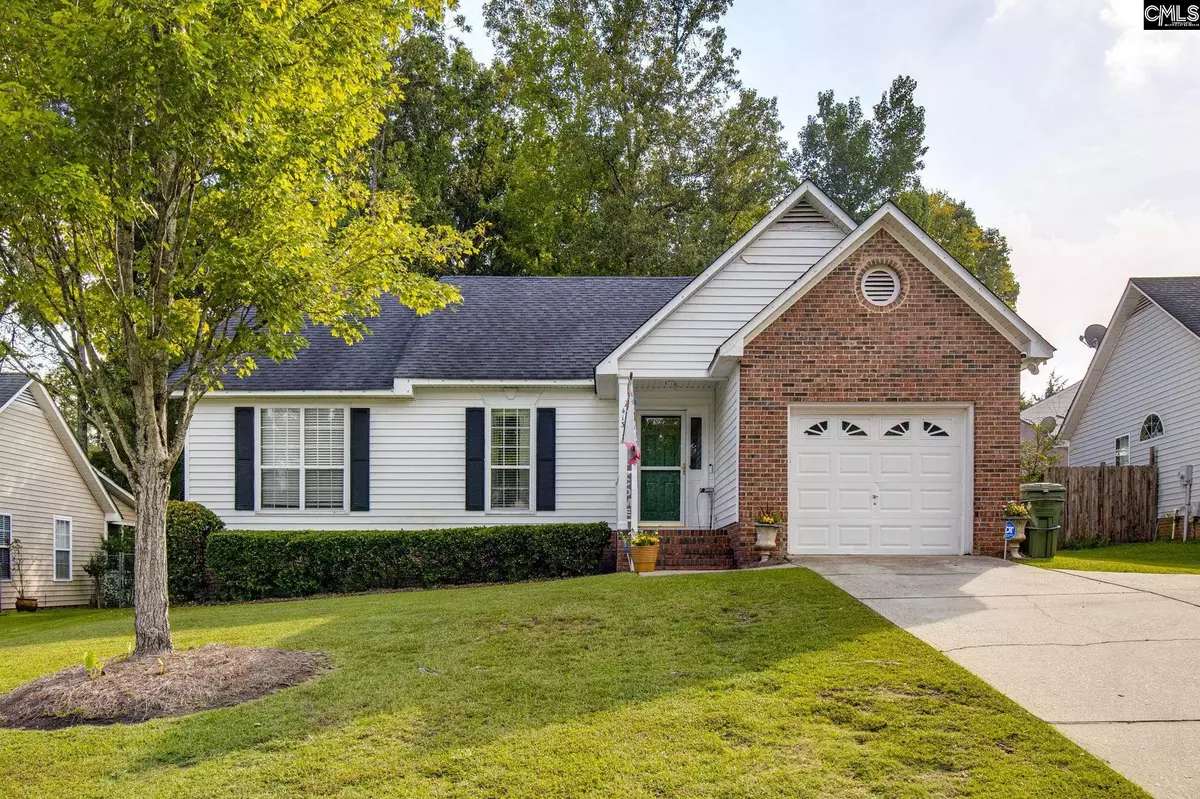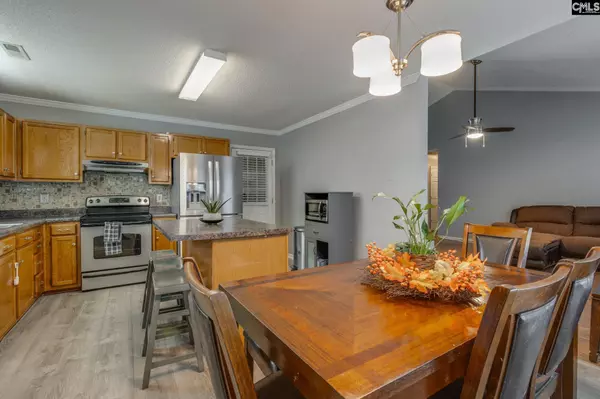$215,000
For more information regarding the value of a property, please contact us for a free consultation.
3 Beds
2 Baths
1,264 SqFt
SOLD DATE : 11/17/2023
Key Details
Property Type Single Family Home
Sub Type Single Family
Listing Status Sold
Purchase Type For Sale
Square Footage 1,264 sqft
Price per Sqft $174
Subdivision Heatherstone
MLS Listing ID 571076
Sold Date 11/17/23
Style Traditional
Bedrooms 3
Full Baths 2
HOA Fees $12/ann
Year Built 1995
Lot Size 10,890 Sqft
Property Description
What an enchanting haven that effortlessly offers cozy charm nestled in a serene neighborhood. An inviting 1-car garage provides convenient parking and additional storage space. As you step through the front door, the open floor plan off the main living area immediately captures your attention. With three bedrooms and two well-appointed bathrooms, you have a perfect blend of comfort and style. The owner's suite is a tranquil retreat with an inviting ensuite bathroom. At the heart of this abode is the stunning kitchen which boasts stainless steel appliances and warm, finished cabinetry that exudes timeless charm. The tile backsplash adds a tasteful touch of texture, and the ample counter space invites you to explore your culinary creativity. Off the kitchen you'll find a spacious patio, perfect for al fresco dining and relaxing. A separate porch, complete with a charming swing, offers a serene spot for whatever you desire. The backyard also features a storage house and a kid's playset that promises hours of laughter and fun. Don't miss the opportunity to make this house your forever home, where memories are waiting to be made in every corner!
Location
State SC
County Richland
Area Irmo/St Andrews/Ballentine
Rooms
Primary Bedroom Level Main
Master Bedroom Tub-Shower, Closet-Private, Floors-Laminate
Bedroom 2 Main Bath-Private, Closet-Private, Floors-Laminate
Kitchen Main Eat In, Island, Counter Tops-Formica, Cabinets-Stained, Floors-Laminate
Interior
Heating Central
Cooling Central
Equipment Dishwasher, Refrigerator
Laundry Closet
Exterior
Parking Features Garage Attached, Front Entry
Garage Spaces 1.0
Pool No
Street Surface Paved
Building
Story 1
Foundation Slab
Sewer Public
Water Public
Structure Type Brick-Partial-AbvFound,Vinyl
Schools
Elementary Schools River Springs
Middle Schools Crossroads , Dutch Fork
High Schools Dutch Fork
School District Lexington/Richland Five
Read Less Info
Want to know what your home might be worth? Contact us for a FREE valuation!

Our team is ready to help you sell your home for the highest possible price ASAP
Bought with Excel Real Estate LLC






