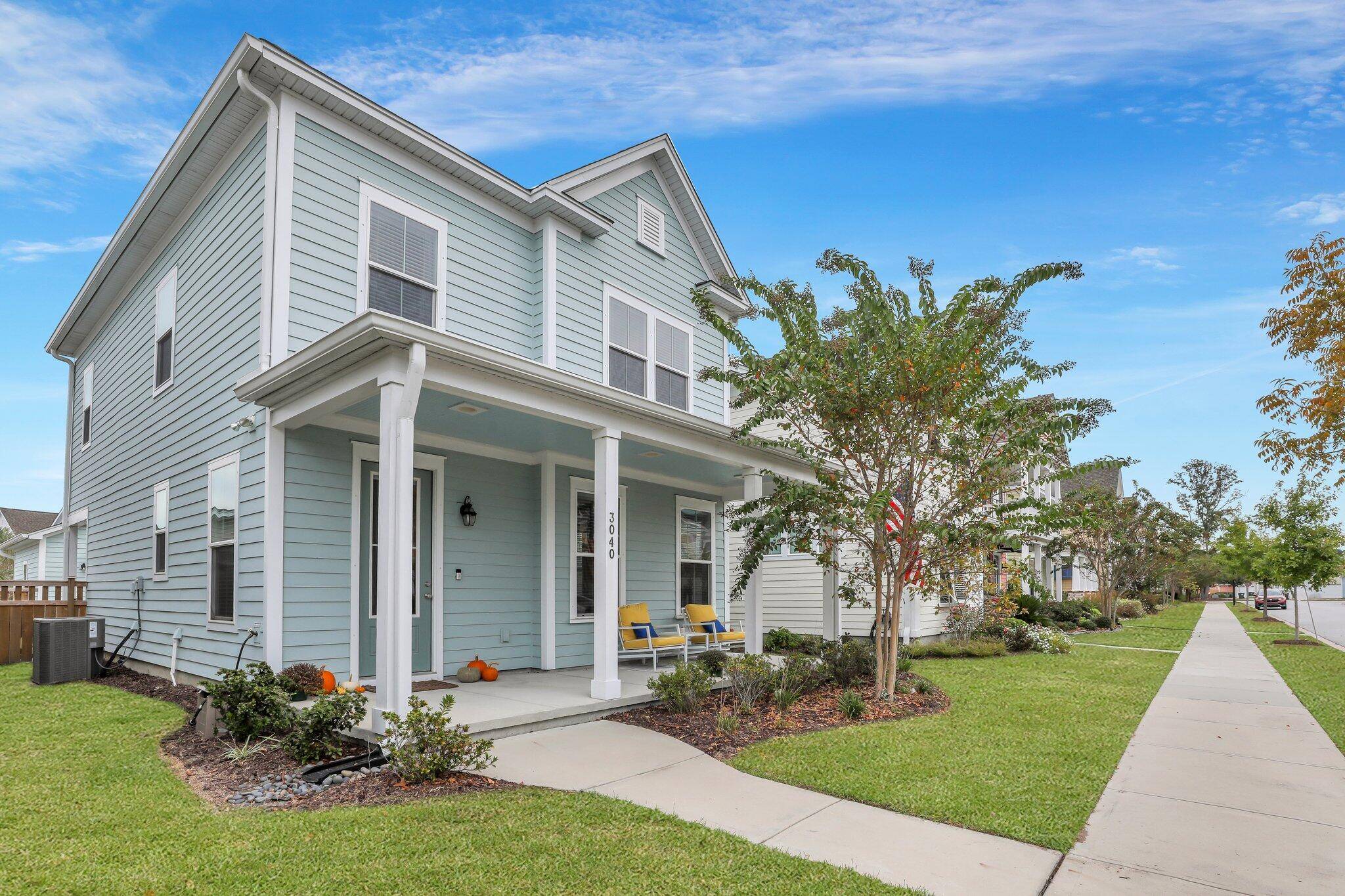Bought with The Boulevard Company, LLC
$555,000
$565,000
1.8%For more information regarding the value of a property, please contact us for a free consultation.
3 Beds
2.5 Baths
1,766 SqFt
SOLD DATE : 11/20/2023
Key Details
Sold Price $555,000
Property Type Single Family Home
Sub Type Single Family Detached
Listing Status Sold
Purchase Type For Sale
Square Footage 1,766 sqft
Price per Sqft $314
Subdivision Whitney Lake
MLS Listing ID 23023896
Sold Date 11/20/23
Bedrooms 3
Full Baths 2
Half Baths 1
Year Built 2018
Lot Size 4,356 Sqft
Acres 0.1
Property Sub-Type Single Family Detached
Property Description
Welcome home to this beautifully maintained 3 bed / 2.5 bath home located in the highly desirable Johnston Pointe neighborhood at Whitney Lake on Johns Island! Steps away from the 25 acre Whitney Lake with community docks, walking trails, canoe/kayak launch & storage, fire pits, dog walks, and so much more!Built in 2018, this home features 9' ceilings, stainless steel appliances, quartz countertops, a large kitchen island, hardwood flooring, crown moldings on the first floor and in the primary suite, a welcoming open floor plan on the main level, a spacious primary suite with dual sinks and a walk-in shower, a fenced-in back yard, and a 2-car detached garage.From the large, welcoming front porch, all the way to the back porch and fenced back yard; this home exudes Lowcountry lifestyle and design. As you enter the home, you'll come into a large foyer open to the main living area which features a great open floor plan for entertaining. The main level features hardwood floors throughout, recessed lighting in the living room and lots of natural light brought in from the numerous large windows. As you make your way into the kitchen you'll discover a crisp white kitchen with quartz countertops, glass tile backsplash, a large kitchen island, stainless steel appliances, a gas range, recessed lighting, and custom pendant lights over the island. The kitchen also features a large pantry and breakfast/dining area with plenty of space to spare. There's even a butler's pantry / office just off the kitchen as well. The stairwell for the second level is in the kitchen as is the rear foyer with custom drop zone, a half bath, and access to the back porch and fenced back yard. The detached garage has room for two vehicles and tons of storage in the finished attic.
As you make your way upstairs on the all wood treads, you'll notice the hardwood floors continue. On this level you'll find two bedrooms, a roomy bathroom, laundry room, and the primary suite. The primary suite features double trayed ceilings, recessed lighting, massive closet, a large ensuite bath with double vanity, a walk-in shower with floor-to-ceiling tile and glass door.
Location
State SC
County Charleston
Area 23 - Johns Island
Region Johnston Pointe
City Region Johnston Pointe
Rooms
Primary Bedroom Level Upper
Master Bedroom Upper Ceiling Fan(s), Walk-In Closet(s)
Interior
Interior Features Ceiling - Smooth, Tray Ceiling(s), High Ceilings, Kitchen Island, Walk-In Closet(s), Ceiling Fan(s), Eat-in Kitchen, Office, Pantry
Heating Forced Air, Natural Gas
Cooling Central Air
Flooring Ceramic Tile, Wood
Laundry Laundry Room
Exterior
Garage Spaces 2.0
Fence Fence - Wooden Enclosed
Community Features Walk/Jog Trails
Utilities Available Charleston Water Service, Dominion Energy, John IS Water Co
Roof Type Architectural
Porch Covered, Front Porch
Total Parking Spaces 2
Building
Lot Description 0 - .5 Acre
Story 2
Foundation Raised Slab
Sewer Public Sewer
Water Private
Architectural Style Traditional
Level or Stories Two
Structure Type Cement Plank
New Construction No
Schools
Elementary Schools Angel Oak
Middle Schools Haut Gap
High Schools St. Johns
Others
Financing Any
Read Less Info
Want to know what your home might be worth? Contact us for a FREE valuation!

Our team is ready to help you sell your home for the highest possible price ASAP






