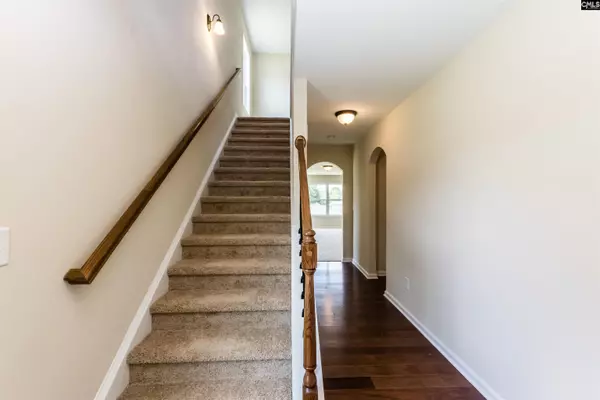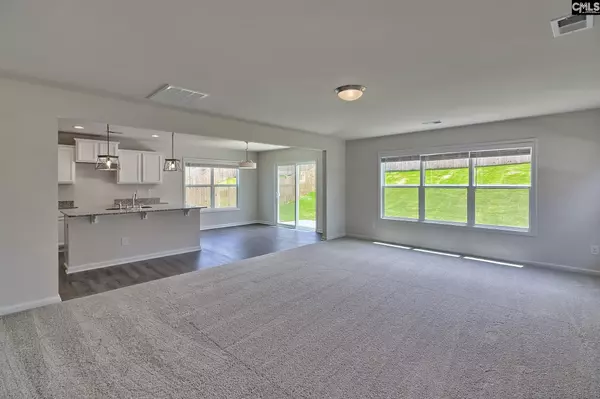$286,880
For more information regarding the value of a property, please contact us for a free consultation.
3 Beds
3 Baths
2,225 SqFt
SOLD DATE : 11/25/2023
Key Details
Property Type Single Family Home
Sub Type Single Family
Listing Status Sold
Purchase Type For Sale
Square Footage 2,225 sqft
Price per Sqft $128
Subdivision The Stables At Woodcreek
MLS Listing ID 574595
Sold Date 11/25/23
Style Traditional
Bedrooms 3
Full Baths 2
Half Baths 1
HOA Fees $43/qua
Year Built 2023
Lot Size 6,098 Sqft
Property Description
The Granger floor plan is the open concept entertaining dream! You have a massive family room that is completely open to the kitchen and eat in area with a gleaming granite island that comfortably holds three to four barstools. Enjoy family gatherings, game nights, and all the comforts of home in this fantastic space. Upstairs you have the cutest nook for a reading area or small desk, as well as three generously sized bedrooms. The second full bath is a jack and jill to be shared between the 2nd and 3rd bedroom. The primary suite is spacious, has a nice walk-in closet and en suite bathroom with large walk-in shower too. Come see why this floor plan could be the one for you. All photos of this Granger Plan are stock photos for illustration purposes only. Please contact Neighborhood Sales Manager for home details and construction updates. Come view this beautiful home today and learn how you can receive Closing Cost Assistance with the use of First Heritage Mortgage and sellers preferred closing attorney.
Location
State SC
County Richland
Area Columbia Northeast
Rooms
Other Rooms Loft
Primary Bedroom Level Second
Master Bedroom Double Vanity, Tub-Garden, Bath-Private, Separate Shower, Closet-Walk in, Separate Water Closet
Bedroom 2 Second Bath-Shared, Closet-Walk in, Bath-Jack & Jill
Kitchen Main Eat In, Island, Pantry, Counter Tops-Granite, Floors-Vinyl
Interior
Interior Features Garage Opener, Smoke Detector, Attic Pull-Down Access
Heating Gas 1st Lvl, Gas 2nd Lvl
Cooling Central
Equipment Dishwasher, Disposal, Microwave Above Stove, Tankless H20
Laundry Heated Space
Exterior
Exterior Feature Sprinkler, Gutters - Full
Parking Features Garage Attached, Front Entry
Garage Spaces 2.0
Street Surface Paved
Building
Story 2
Foundation Slab
Sewer Public
Water Public
Structure Type Stone,Vinyl
Schools
Elementary Schools Catawba Trail
Middle Schools Summit
High Schools Spring Valley
School District Richland Two
Read Less Info
Want to know what your home might be worth? Contact us for a FREE valuation!

Our team is ready to help you sell your home for the highest possible price ASAP
Bought with Keller Williams Preferred






