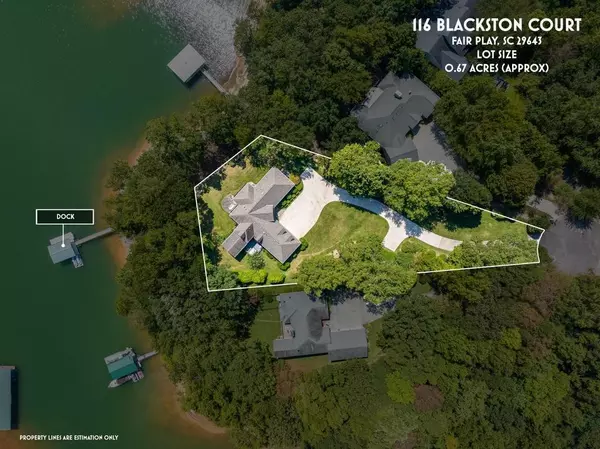$1,552,500
$1,625,000
4.5%For more information regarding the value of a property, please contact us for a free consultation.
6 Beds
5 Baths
5,024 SqFt
SOLD DATE : 11/22/2023
Key Details
Sold Price $1,552,500
Property Type Single Family Home
Sub Type Single Family Residence
Listing Status Sold
Purchase Type For Sale
Square Footage 5,024 sqft
Price per Sqft $309
Subdivision Heritage Shores
MLS Listing ID 20266569
Sold Date 11/22/23
Style Traditional
Bedrooms 6
Full Baths 4
Half Baths 1
HOA Fees $16/ann
HOA Y/N No
Abv Grd Liv Area 3,024
Total Fin. Sqft 5024
Year Built 1994
Annual Tax Amount $2,951
Tax Year 2022
Property Description
VACATIONS ARE A DRESS REHEARSAL, NOW IT'S TIME TO LIVE THE STORY with this exquisite waterfront home overlooking the sweeping shores of Lake Hartwell. Offering superior craftsmanship and intricate details, this multi-generational plan with voluminous suites and multiple living areas inspires a setting where privacy, activity, and entertaining may all co-exist. Situated on a quiet cul-de-sac lot where the only travelers here are neighbors, friends & family, and occasional wrong turn, this stunning home offers a rare opportunity to experience waterfront living at its finest. Step inside to discover spacious rooms with expansive windows that invite the outdoors and natural light inside while at the same time showcasing the breathtaking & panoramic lake views outside. The well-appointed eat in kitchen and is perfect for entertaining, intimate gatherings and elevating your cooking game while featuring custom cabinetry, generous counter space and large island ideal for food preparation or the serving line. The formal dining room also offers unobstructed lake views perfect for creating the fondest memories while gathered around the table for a meal or playing your favorite board or card game. Retire to the well appointed master on main filled with an abundance of lake views or experience the spa-like ensuite bath filled with natural light and more lake views complete with a soaking tub, walk-in shower, dual vanities and a spacious walk-in closet. Guests or family may retreat upstairs where there are two oversized and well-appointed bedrooms and a full bathroom. Escape to the finished terrace level perfect for independent living in-laws or teens complete with a large living space, additional full kitchen, laundry, three additional bedrooms and two full bathrooms or use as additional flex space perfect for separate gatherings or fellowship watching the latest release or big game. The property includes a roomy and extra deep three-car garage with ample storage space for vehicles, outdoor equipment or watersports toys. The upscale community is gated from dusk to dawn, and offers on site outdoor storage for boat trailers. Don't miss a single, peaceful viewing angle of the screened porch or garden deck. As the sun sets over the lake, the tranquil atmosphere becomes even more captivating. Imagine unwinding and watching the colors dance across the water and the stars emerge in the night sky. Enjoy boating, fishing, and water sports from your private dock. Indulge in the ultimate luxury living experience at this Lake Hartwell waterfront estate, where refined elegance meets the natural beauty of the surroundings. This exceptional property offers a once-in-a-lifetime opportunity to create lasting memories in a residence that transcends time and trends. Discover the essence of lakeside sophistication and schedule your private tour today. Invite the crew for a destination experience or simply appreciate the solace of your own retreat. This unique property is a value that could not be replicated at today's building costs and is being sold FULLY FURNISHED. Convenient location close to I-85 with easy access to Clemson, Anderson, Greenville and Atlanta.
Location
State SC
County Oconee
Community Storage Facilities
Area 206-Oconee County, Sc
Body of Water Hartwell
Rooms
Basement Full, Finished, Heated, Interior Entry, Walk-Out Access
Main Level Bedrooms 1
Interior
Interior Features Bookcases, Tray Ceiling(s), Ceiling Fan(s), Dual Sinks, Entrance Foyer, Fireplace, Granite Counters, Garden Tub/Roman Tub, High Ceilings, Bath in Primary Bedroom, Smooth Ceilings, Solid Surface Counters, Separate Shower, Upper Level Primary, Vaulted Ceiling(s), Walk-In Closet(s), Walk-In Shower, Breakfast Area, In-Law Floorplan, Second Kitchen
Heating Central, Electric, Gas, Multiple Heating Units, Zoned
Cooling Central Air, Electric
Flooring Carpet, Ceramic Tile, Hardwood, Luxury Vinyl, Luxury VinylPlank
Fireplaces Type Gas Log, Multiple
Fireplace Yes
Window Features Blinds
Appliance Double Oven, Dryer, Dishwasher, Electric Water Heater, Microwave, Refrigerator, Smooth Cooktop, Washer
Laundry Sink
Exterior
Exterior Feature Deck, Patio
Parking Features Attached, Garage, Driveway
Garage Spaces 3.0
Community Features Storage Facilities
Utilities Available Electricity Available, Propane, Other, Phone Available, Septic Available, Water Available, Underground Utilities
Waterfront Description Boat Dock/Slip,Waterfront
Water Access Desc Public
Roof Type Architectural,Shingle
Accessibility Low Threshold Shower
Porch Deck, Patio, Porch, Screened
Garage Yes
Building
Lot Description Cul-De-Sac, Outside City Limits, Subdivision, Sloped, Waterfront
Entry Level One and One Half
Foundation Basement
Builder Name Tucker
Sewer Septic Tank
Water Public
Architectural Style Traditional
Level or Stories One and One Half
Structure Type Brick
Schools
Elementary Schools Fair-Oak Elem
Middle Schools West Oak Middle
High Schools West Oak High
Others
HOA Fee Include Other,See Remarks
Tax ID 339-03-03-009
Security Features Security System Owned
Membership Fee Required 200.0
Financing Cash
Read Less Info
Want to know what your home might be worth? Contact us for a FREE valuation!

Our team is ready to help you sell your home for the highest possible price ASAP
Bought with Living Down South Realty






