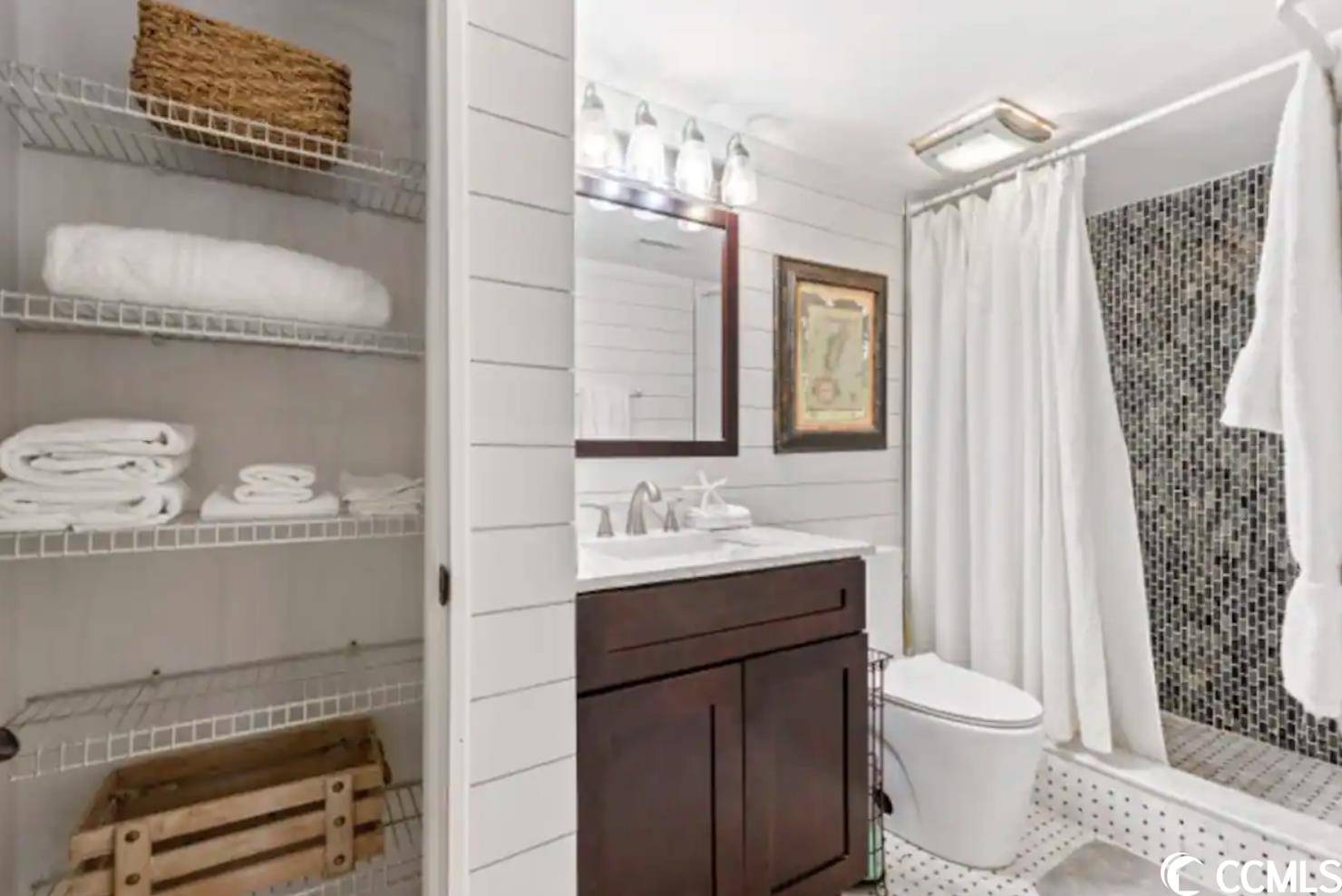Bought with Keller Williams Innovate South
$245,000
$259,900
5.7%For more information regarding the value of a property, please contact us for a free consultation.
2 Beds
2 Baths
1,240 SqFt
SOLD DATE : 11/27/2023
Key Details
Sold Price $245,000
Property Type Condo
Sub Type Condominium
Listing Status Sold
Purchase Type For Sale
Square Footage 1,240 sqft
Price per Sqft $197
Subdivision Dunes Pointe
MLS Listing ID 2316388
Sold Date 11/27/23
Style Low Rise
Bedrooms 2
Full Baths 2
Construction Status Resale
HOA Fees $500/mo
HOA Y/N Yes
Year Built 1988
Property Sub-Type Condominium
Source CCAR
Property Description
Looking for a Labor Day sale to make your beach living dreams come true? Well here it is and it couldn't be anymore perfect. This 2bed 2bath condo is immaculate and has had numerous updates making it move in ready. A large renovation was completed around 2020 and most recently new flooring and paint in the bedrooms in 2023. Dunes Pointe is a dream location! Only a few short blocks to the ocean, centrally located to many shops and fabulous restaurants, GOLF CART storage for owners, and an indoor pool and hot tub. Don't forget about the marsh views and the award winning Dunes Club golf course view that is a very short distance away. The really great perk of this unit is the balcony has a vinyl window and screen system along with a portable heating and air unit making this additional heated and cooled living space. Time is of the essence with this beauty, so reach out to your trusted Realtor and plan for a showing now.
Location
State SC
County Horry
Community Dunes Pointe
Area 16B Myrtle Beach Area--Arcadian
Zoning MF
Rooms
Basement Crawl Space
Interior
Interior Features Furnished, Entrance Foyer, High Speed Internet
Heating Central, Electric, Space Heater
Cooling Central Air, Wall/ Window Unit(s)
Flooring Tile, Wood
Furnishings Furnished
Fireplace No
Appliance Dryer, Washer
Laundry Washer Hookup
Exterior
Exterior Feature Balcony, Storage
Parking Features Additional Parking, One Space
Pool Community, Indoor, Outdoor Pool
Community Features Clubhouse, Cable TV, Golf Carts OK, Internet Access, Recreation Area, Tennis Court(s), Long Term Rental Allowed, Pool, Short Term Rental Allowed
Utilities Available Cable Available, Electricity Available, Phone Available, Sewer Available, Water Available, High Speed Internet Available, Trash Collection
Amenities Available Clubhouse, Owner Allowed Golf Cart, Pet Restrictions, Tennis Court(s), Trash, Cable TV, Maintenance Grounds
View Y/N Yes
View Golf Course, Lake, Pond, Marsh View
Building
Lot Description Outside City Limits, Wetlands
Entry Level One
Foundation Crawlspace
Water Public
Level or Stories One
Unit Floor 2
Construction Status Resale
Schools
Elementary Schools Myrtle Beach Elementary School
Middle Schools Myrtle Beach Middle School
High Schools Myrtle Beach High School
Others
HOA Fee Include Association Management,Common Areas,Cable TV,Insurance,Internet,Legal/Accounting,Maintenance Grounds,Pest Control,Pool(s),Recycling,Recreation Facilities,Sewer,Trash,Water
Senior Community No
Tax ID 39405040131
Monthly Total Fees $500
Security Features Smoke Detector(s)
Acceptable Financing Cash, Conventional
Disclosures Covenants/Restrictions Disclosure, Seller Disclosure
Listing Terms Cash, Conventional
Financing Cash
Special Listing Condition None
Pets Allowed Owner Only, Yes
Read Less Info
Want to know what your home might be worth? Contact us for a FREE valuation!

Our team is ready to help you sell your home for the highest possible price ASAP

Copyright 2025 Coastal Carolinas Multiple Listing Service, Inc. All rights reserved.






