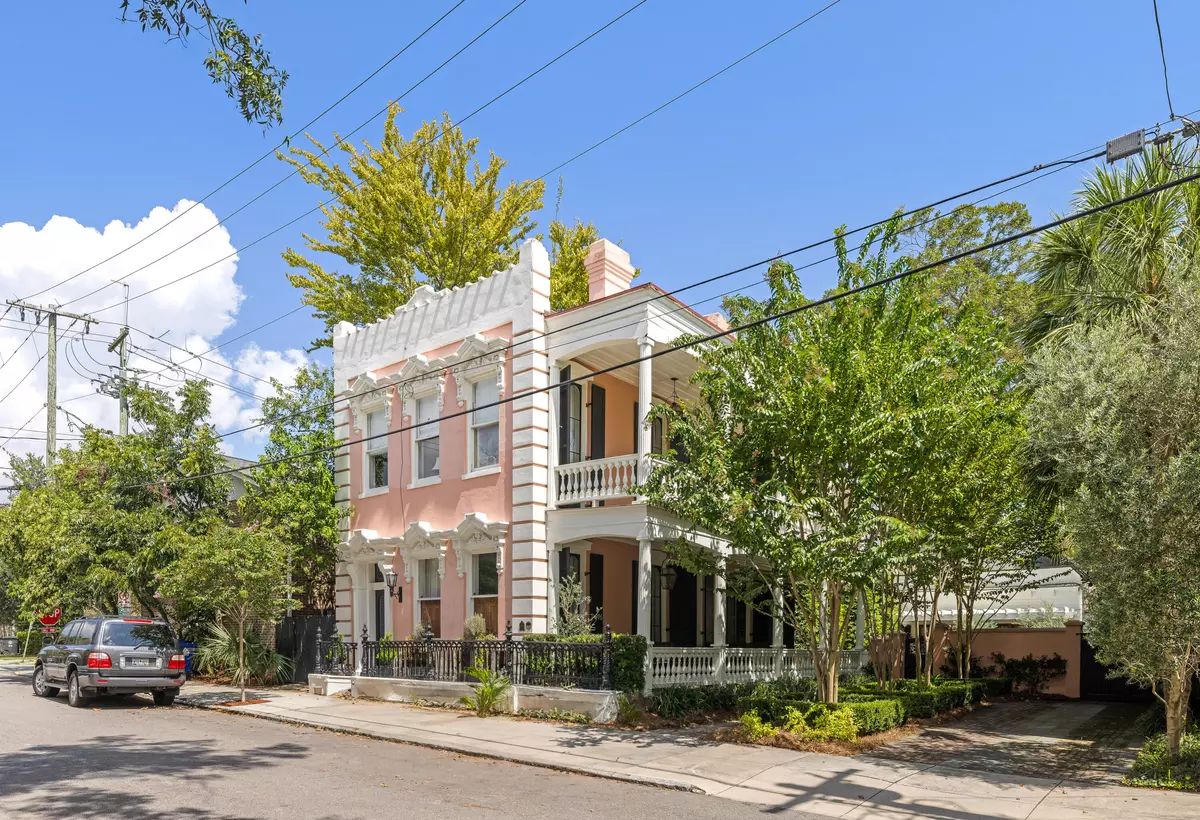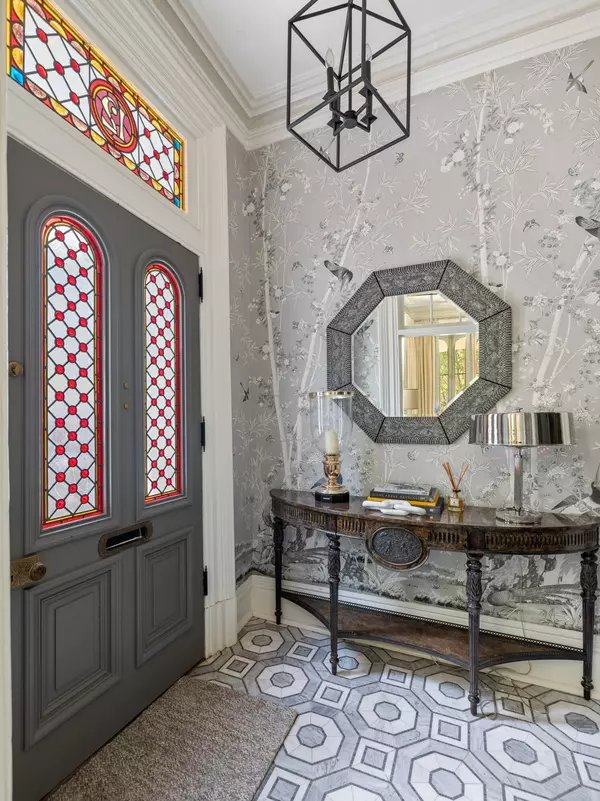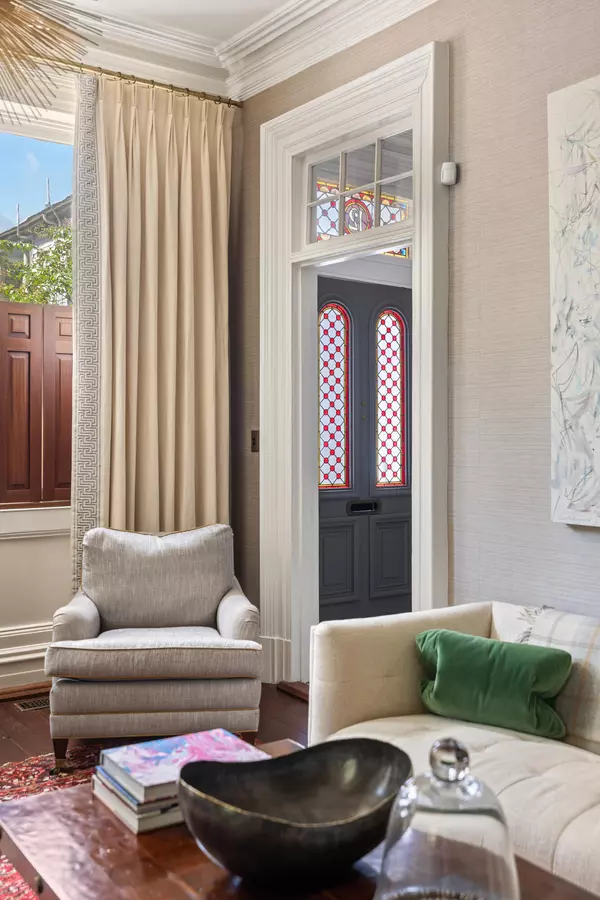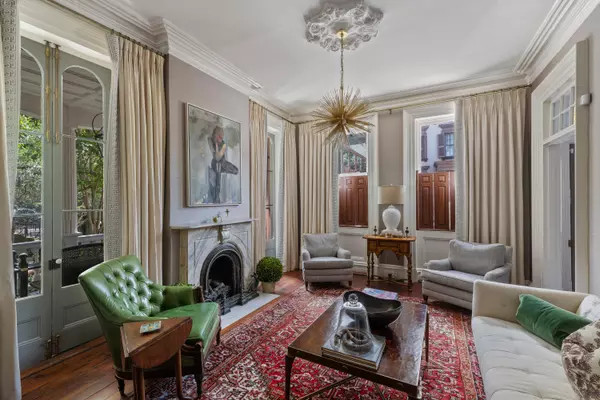Bought with Corcoran HM Properties
$3,600,000
$3,850,000
6.5%For more information regarding the value of a property, please contact us for a free consultation.
3 Beds
4.5 Baths
3,332 SqFt
SOLD DATE : 11/27/2023
Key Details
Sold Price $3,600,000
Property Type Single Family Home
Sub Type Single Family Detached
Listing Status Sold
Purchase Type For Sale
Square Footage 3,332 sqft
Price per Sqft $1,080
MLS Listing ID 23021126
Sold Date 11/27/23
Bedrooms 3
Full Baths 4
Half Baths 1
Year Built 1850
Lot Size 5,662 Sqft
Acres 0.13
Property Description
Welcome to the stunning 12 Franklin Street, located one block north of Broad Street and walkable to some of the city's most beautiful destinations. This fully-restored circa 1850 Italianate-style Charleston single boasts original moldings, impressively high ceilings, and spacious outdoor spaces. It was noted by the Historic Charleston Foundation to be ''an excellent example of a masonry Charleston town house of the mid-nineteenth century. It retains integrity of location, design, setting, materials, workmanship, feeling association, and contributes to the significance of the Charleston Historic District.'' The bright kitchen includes a Subzero refrigerator, La Cornue range with custom hood, Subzero wine refrigerator and Asko dishwasher.An upholstered wall in the hall and wet bar area flows into the custom carved lattice work on the staircase wall, which complement the historical stained glass windows, blending modern textures with tradition. Custom mahogany half-shutters on the lower level lend privacy to the spacious living room, fitted with one of three gas fireplaces on the first level. Upstairs, you will find three bedrooms each with full baths ensuite and access to the spacious upper piazza.
12 Franklin sits on a large lot, includes off street parking for 2 cars and a large and private professionally landscaped garden which includes custom lighting and updated irrigation throughout, managed digitally. The carriage house underwent a full renovation in 2022 to become the ultimate media room, fit with custom mahogany doors and windows, built-in cabinetry, white oak flooring, and a full bath with a marble shower. This addition can easily be adapted to a sizable guest house.
Location
State SC
County Charleston
Area 51 - Peninsula Charleston Inside Of Crosstown
Rooms
Primary Bedroom Level Upper
Master Bedroom Upper Garden Tub/Shower, Outside Access
Interior
Interior Features Ceiling - Smooth, High Ceilings, Garden Tub/Shower, Kitchen Island, Wet Bar, Ceiling Fan(s), Formal Living, Entrance Foyer, Living/Dining Combo, Separate Dining
Heating Electric, Heat Pump, Natural Gas
Cooling Central Air
Flooring Ceramic Tile, Marble, Stone, Wood
Fireplaces Number 3
Fireplaces Type Dining Room, Gas Log, Living Room, Three
Laundry Laundry Room
Exterior
Exterior Feature Lawn Irrigation
Fence Privacy
Utilities Available Charleston Water Service, Dominion Energy
Roof Type Copper,Metal,Slate
Porch Covered
Building
Lot Description 0 - .5 Acre, Level
Story 2
Foundation Crawl Space
Sewer Public Sewer
Water Public
Architectural Style Carriage/Kitchen House, Charleston Single
Level or Stories Two
New Construction No
Schools
Elementary Schools Memminger
Middle Schools Simmons Pinckney
High Schools Burke
Others
Financing Cash,Conventional
Read Less Info
Want to know what your home might be worth? Contact us for a FREE valuation!

Our team is ready to help you sell your home for the highest possible price ASAP
Get More Information







