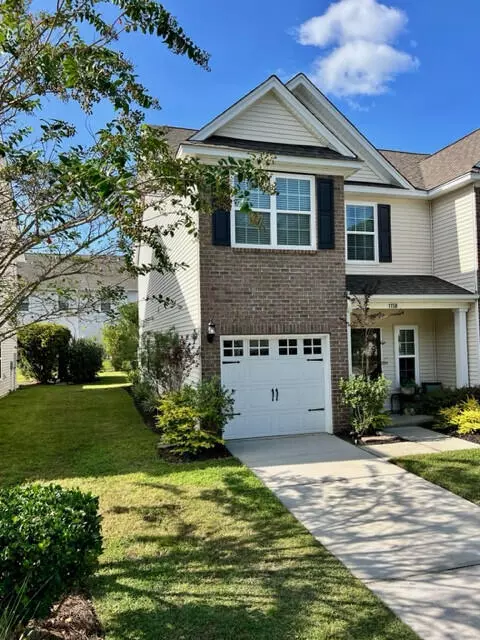Bought with AgentOwned Realty Preferred Group
$425,000
$419,000
1.4%For more information regarding the value of a property, please contact us for a free consultation.
3 Beds
2.5 Baths
1,719 SqFt
SOLD DATE : 11/28/2023
Key Details
Sold Price $425,000
Property Type Single Family Home
Sub Type Single Family Attached
Listing Status Sold
Purchase Type For Sale
Square Footage 1,719 sqft
Price per Sqft $247
Subdivision Cain Crossing
MLS Listing ID 23023178
Sold Date 11/28/23
Bedrooms 3
Full Baths 2
Half Baths 1
Year Built 2013
Lot Size 3,049 Sqft
Acres 0.07
Property Description
This property is located in Cain Crossing, a sought-after neighborhood at the edge of Frances Marion National Forest in Charleston, South Carolina. 1158 Euclid Drive is an END UNIT townhome conveniently located near shopping centers, dining options, and pristine beaches. It is a fully landscaped and well-maintained modern townhouse. Built in 2013, this two-story home includes all original build upgrades and offers a very comfortable living space. Featuring a sleek and contemporary design, this townhouse offers a stylish and inviting atmosphere. The property boasts two full bathrooms and one half-bathroom ensuring comfort for its occupants along with privacy and convenience for guests. The property is professionally landscaped with views of the nearby park and forest. Upon entering thehome, you are greeted with an open layout concept and 10ft ceilings, creating a seamless flow between the living, dining, and kitchen areas. The large living area includes surround sound speakers professionally installed in ceiling. This area opens to a cozy dining area and warm kitchen featuring modern appliances and plenty of counter space. The kitchen is freshly painted and has beautiful granite countertops, 42" cabinets with undermount lighting, a Whirlpool gas range, and stainless Whirlpool appliances. The kitchen leads to the backyard and covered screened in porch with a newly installed outdoor fan and redesigned private outdoor patio to provide plenty of space to grill or relax. Upstairs, you will find the bedrooms and additional bathrooms. Recently upgraded with beautiful wood laminate floors, the huge main bedroom features a newly installed ceiling fan and designer mirrors and lighting in the bathroom. This townhome was built with a full size shower aside a linen and full-size closet. Hot water is provided throughout the house via tankless water heating system and allows for instant comfort and desired temperature. The upstairs hallway features updated carpeting and is illuminated with newly installed LED flush mount lighting and leads you to the laundry, half bath, and second and third bedrooms The Cain Crossing neighborhood includes numerous amenities including professionally managed neighborhood landscaping, quarterly exterior pest control, yearly pressure washing, termite bond, a playground, large dog park, and swimming pool. Overall, 1158 Euclid Dr is a fantastic townhouse in Charleston, SC, offering a modern living space, convenient amenities, and a prime location. With its stylish design, ample living area, and well-maintained outdoor space, this property is an excellent choice for those seeking a comfortable and contemporary home.
Location
State SC
County Berkeley
Area 78 - Wando/Cainhoy
Rooms
Primary Bedroom Level Upper
Master Bedroom Upper Ceiling Fan(s), Multiple Closets, Walk-In Closet(s)
Interior
Interior Features Tray Ceiling(s), High Ceilings
Heating Natural Gas
Cooling Central Air
Exterior
Garage Spaces 1.0
Roof Type Asphalt
Porch Screened
Total Parking Spaces 1
Building
Story 2
Foundation Slab
Sewer Public Sewer
Water Public
Level or Stories Two
New Construction No
Schools
Elementary Schools Philip Simmons
Middle Schools Philip Simmons
High Schools Philip Simmons
Others
Financing Cash,Conventional
Read Less Info
Want to know what your home might be worth? Contact us for a FREE valuation!

Our team is ready to help you sell your home for the highest possible price ASAP
Get More Information







