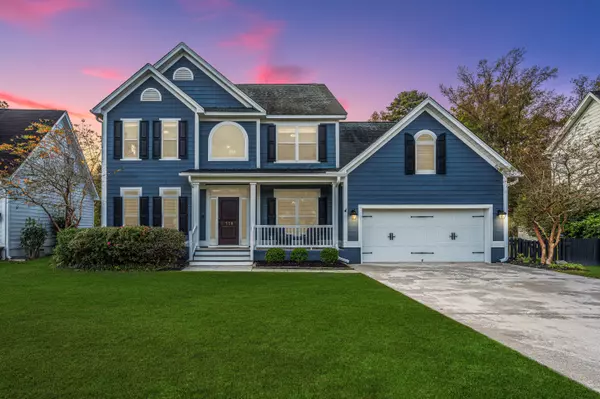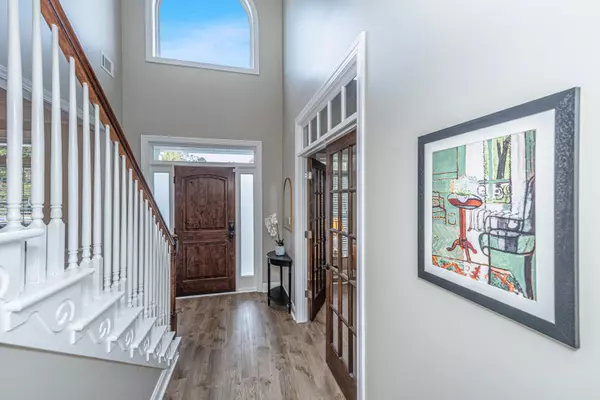Bought with King Tide Real Estate
$650,000
$650,000
For more information regarding the value of a property, please contact us for a free consultation.
4 Beds
2.5 Baths
2,326 SqFt
SOLD DATE : 11/29/2023
Key Details
Sold Price $650,000
Property Type Single Family Home
Sub Type Single Family Detached
Listing Status Sold
Purchase Type For Sale
Square Footage 2,326 sqft
Price per Sqft $279
Subdivision Hunt Club Phase Ii
MLS Listing ID 23025863
Sold Date 11/29/23
Bedrooms 4
Full Baths 2
Half Baths 1
Year Built 2005
Lot Size 8,276 Sqft
Acres 0.19
Property Description
Elegance meets functionality in this gorgeous Hunt Club home overlooking a serene pond. Entertain with ease on the large screened-in porch and oversized patio, surrounded by mature trees and a fenced yard for added privacy. The two-story foyer welcomes you with a beautiful staircase and new LVP wood floors, leading to an office adorned with custom built-in shelving and French doors. Relax in the spacious family room featuring a fireplace and abundant natural light with pond views. The recently renovated and reimagined kitchen space is a culinary dream, boasting white cabinets, quartz counters, stainless steel appliances, and a convenient new pantry.Retreat upstairs to the generously sized master bedroom with a tray ceiling, a walk-in closet with custom cabinetry, and indulge in the en-suite bath's luxurious features, including a tub, tile shower, and dual sinks. All bedrooms are thoughtfully designed, and a spacious versatile bonus room offers endless possibilities. Whether it's a fourth bedroom, playroom, or flexible space, this home adapts to your needs. Don't worry about energy efficiency, as this home has a dual zone HVAC system equipped with dehumidification technology, wifi capable irrigation system, and other features. Welcome home to a perfect blend of style, comfort, and a prime location in the sought-after Hunt Club community. A $2500 Lender Credit is available and will be applied towards the buyer's closing costs
and pre-paids if the buyer chooses to use the seller's preferred lender. This credit is in addition to any negotiated seller concessions.
Location
State SC
County Charleston
Area 12 - West Of The Ashley Outside I-526
Rooms
Primary Bedroom Level Upper
Master Bedroom Upper Ceiling Fan(s), Garden Tub/Shower, Walk-In Closet(s)
Interior
Interior Features Ceiling - Smooth, Tray Ceiling(s), High Ceilings, Garden Tub/Shower, Kitchen Island, Walk-In Closet(s), Bonus, Formal Living, Entrance Foyer, Office, Pantry, Separate Dining
Heating Electric
Cooling Central Air
Flooring Ceramic Tile
Fireplaces Number 1
Fireplaces Type Great Room, One
Window Features Window Treatments
Laundry Laundry Room
Exterior
Exterior Feature Lawn Irrigation
Garage Spaces 2.0
Fence Fence - Wooden Enclosed
Community Features Clubhouse, Park, Pool, Trash
Utilities Available Charleston Water Service, Dominion Energy
Waterfront Description Pond Site
Roof Type Architectural
Porch Patio, Front Porch, Screened
Total Parking Spaces 2
Building
Lot Description 0 - .5 Acre
Story 2
Foundation Slab
Sewer Public Sewer
Water Public
Architectural Style Traditional
Level or Stories Two
Structure Type Cement Plank
New Construction No
Schools
Elementary Schools Drayton Hall
Middle Schools West Ashley
High Schools West Ashley
Others
Financing Cash,Conventional,FHA,VA Loan
Read Less Info
Want to know what your home might be worth? Contact us for a FREE valuation!

Our team is ready to help you sell your home for the highest possible price ASAP






