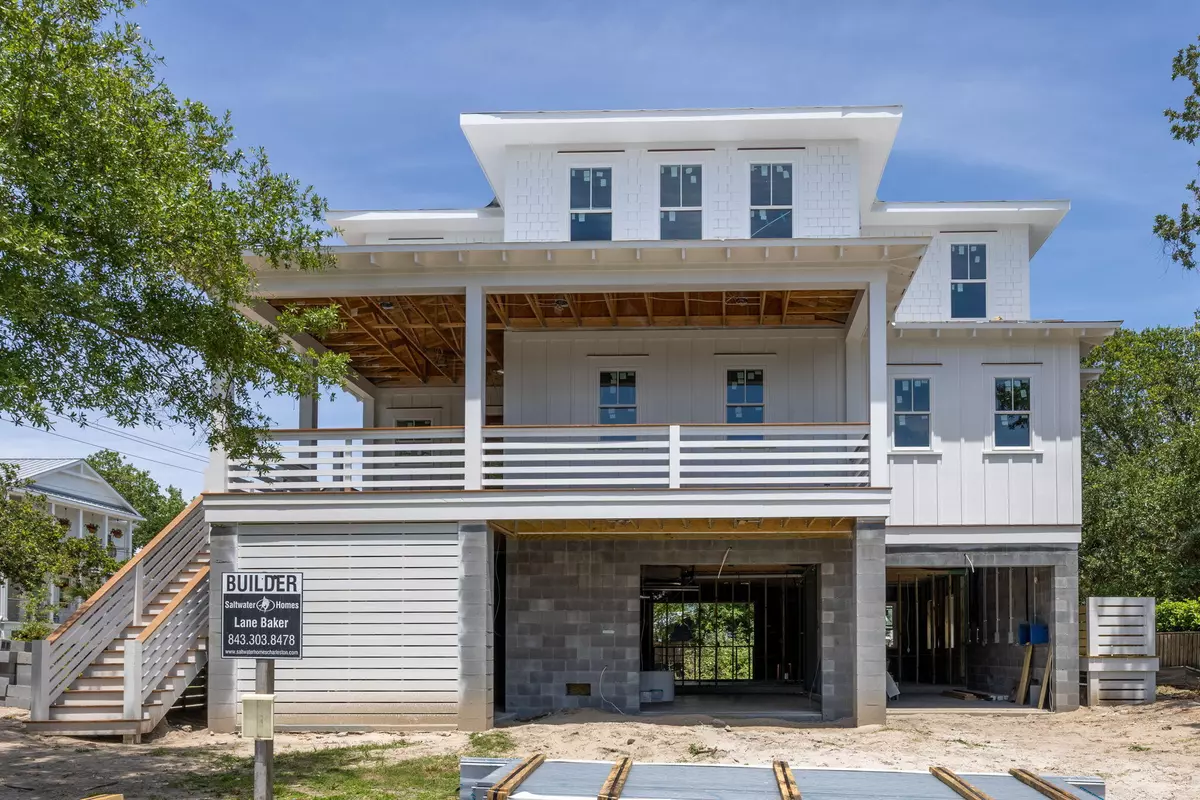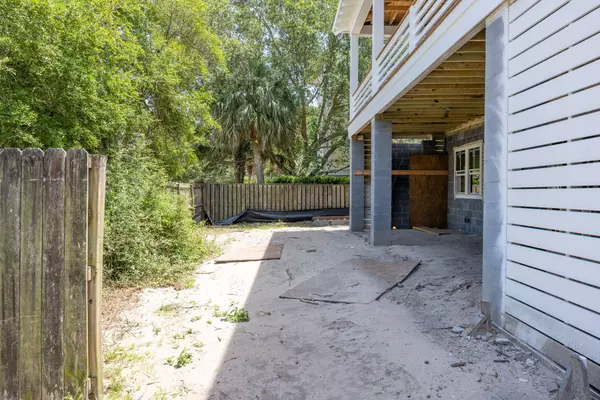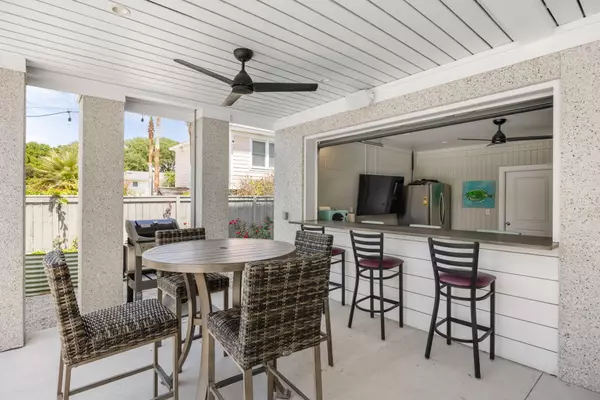Bought with AgentOwned Realty Preferred Group
$3,600,000
$3,750,000
4.0%For more information regarding the value of a property, please contact us for a free consultation.
5 Beds
5.5 Baths
3,366 SqFt
SOLD DATE : 11/29/2023
Key Details
Sold Price $3,600,000
Property Type Single Family Home
Sub Type Single Family Detached
Listing Status Sold
Purchase Type For Sale
Square Footage 3,366 sqft
Price per Sqft $1,069
Subdivision Isle Of Palms
MLS Listing ID 23013087
Sold Date 11/29/23
Bedrooms 5
Full Baths 5
Half Baths 1
Year Built 2023
Lot Size 8,712 Sqft
Acres 0.2
Property Description
New construction with October estimated completion date! This is an amazing 5 bedroom, 5 1/2 bath beach house in the making! One block from the beach and a block from IOP rec center. The ground level includes 2 garage bays for cars/boat and one golf cart garage bay; elevator from ground level to top floor; legal and finished rec room with double-sided, indoor/outdoor bar and wired for wall-mount TV; full bath; pool with patio; gas lines for grill; outdoor fireplace; and outdoor shower. The first floor includes a front porch with ipe decking; 2-story foyer; family room with gas fireplace, built-ins, and double sliding glass door that opens to the full length back porch with ipe decking; dining area; kitchen with large island, high end stainless steel appliances, custom Shaker-style cabinetwalk-in pantry, and wet bar; primary bedroom with en suite bath and walk-in closet; guest powder; and laundry room with custom cabinetry, laundry sink, and refrigerator. The second floor includes 2 bedrooms with en suite baths; 2 bedrooms with a shared bath; and a loft area that could serve as a 2nd floor living room/media room/game room. Planned interior finishes include smooth ceilings (10' on first floor and 9' on second floor); 8' doors throughout; custom lighting and plumbing fixtures; engineered wood floors throughout (tile in baths); custom cabinets and solid surface countertops throughout; shiplap accent walls; central vac kick plates; tankless water heater, and more. Exterior finishes include cement plank siding; standing seam metal roof; 8' garage doors; ipe decking; porch fans; wired for a whole house generator and more. This is a dream property whether you are looking for a primary home or investment.
Location
State SC
County Charleston
Area 44 - Isle Of Palms
Rooms
Primary Bedroom Level Lower
Master Bedroom Lower Ceiling Fan(s), Outside Access, Walk-In Closet(s)
Interior
Interior Features Ceiling - Cathedral/Vaulted, Ceiling - Smooth, High Ceilings, Elevator, Kitchen Island, Walk-In Closet(s), Wet Bar, Ceiling Fan(s), Central Vacuum, Eat-in Kitchen, Family, Entrance Foyer, Living/Dining Combo, Loft, In-Law Floorplan, Pantry
Cooling Central Air
Flooring Ceramic Tile, Wood
Fireplaces Number 2
Fireplaces Type Family Room, Gas Connection, Gas Log, Other (Use Remarks), Two
Laundry Laundry Room
Exterior
Exterior Feature Lawn Irrigation
Garage Spaces 2.0
Fence Privacy, Fence - Wooden Enclosed
Pool In Ground
Community Features Dog Park, Park, Tennis Court(s), Trash
Utilities Available Dominion Energy, IOP W/S Comm
Roof Type Metal
Porch Deck, Patio, Covered, Front Porch
Total Parking Spaces 2
Private Pool true
Building
Lot Description 0 - .5 Acre, Level
Story 3
Foundation Raised, Pillar/Post/Pier, Slab
Sewer Public Sewer
Water Public
Architectural Style Traditional
Level or Stories Two
New Construction Yes
Schools
Elementary Schools Sullivans Island
Middle Schools Moultrie
High Schools Wando
Others
Financing Cash,Conventional
Special Listing Condition 10 Yr Warranty
Read Less Info
Want to know what your home might be worth? Contact us for a FREE valuation!

Our team is ready to help you sell your home for the highest possible price ASAP






