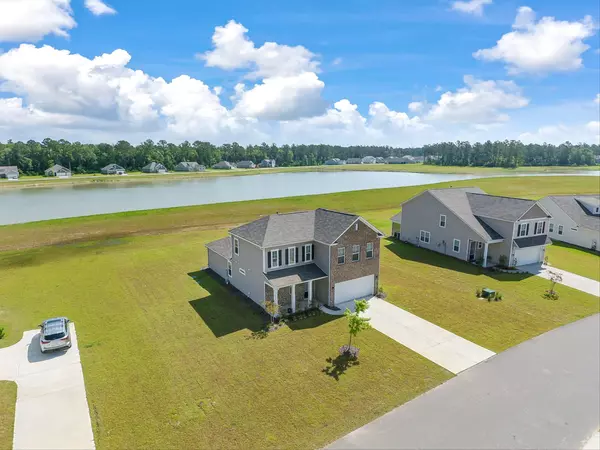Bought with Anchored Realty
$542,500
$600,000
9.6%For more information regarding the value of a property, please contact us for a free consultation.
4 Beds
3.5 Baths
2,806 SqFt
SOLD DATE : 11/29/2023
Key Details
Sold Price $542,500
Property Type Single Family Home
Sub Type Single Family Detached
Listing Status Sold
Purchase Type For Sale
Square Footage 2,806 sqft
Price per Sqft $193
Subdivision French Quarter Creek
MLS Listing ID 23021215
Sold Date 11/29/23
Bedrooms 4
Full Baths 3
Half Baths 1
Year Built 2022
Lot Size 0.390 Acres
Acres 0.39
Property Description
LAKEFRONT HOME 10 minutes from Mt Pleasant. Features 4 bedrooms/3.5 baths. Built with premium upgrades including a welcoming Charleston style gas lantern, hardwood floors, a sitting area in the first floor master bedroom and a spa like master bath with separate soaking tub and shower plus built-in closet organization system. The kitchen has spacious cabinets and stainless steel appliances, granite counters, pendant lighting and a large kitchen island. Downstairs laundry room includes storage cabinets with a drop zone/mudroom area. Upstairs offers 3 large bedrooms, 2 full bathrooms plus an additional family room/flex space/game room. Tons of storage throughout the house and garage. Huger is the best kept secret in Charleston!Huger is a well kept secret with beautiful new home communities only minutes from all things that make up Charleston. 10 Minutes to Publix CF Rd, 10 Min to Lowes Foods, 13 min to Highway 17, 20 min to IOP, 18 min to Daniel Island, 25 min to Airport & 30 min to Charleston. Walking distance to the French Quarter Creek pool and amenity center. If square footage is important, please measure. Buyer must verify schools if important.
Location
State SC
County Berkeley
Area 75 - Cross, St.Stephen, Bonneau, Rural Berkeley Cty
Rooms
Primary Bedroom Level Lower
Master Bedroom Lower Ceiling Fan(s), Sitting Room, Walk-In Closet(s)
Interior
Interior Features Ceiling - Smooth, Garden Tub/Shower, Kitchen Island, Walk-In Closet(s), Ceiling Fan(s), Bonus, Eat-in Kitchen, Family, Entrance Foyer, Great, Living/Dining Combo, Pantry
Cooling Central Air
Flooring Ceramic Tile, Wood
Fireplaces Number 1
Fireplaces Type Family Room, One
Laundry Laundry Room
Exterior
Garage Spaces 2.0
Community Features Pool
Waterfront Description Lake Privileges,Lake Front
Porch Front Porch, Screened
Total Parking Spaces 2
Building
Lot Description Level
Story 2
Foundation Slab
Architectural Style Traditional
Level or Stories Two
New Construction No
Schools
Elementary Schools Cainhoy
Middle Schools Philip Simmons
High Schools Philip Simmons
Others
Financing Any
Read Less Info
Want to know what your home might be worth? Contact us for a FREE valuation!

Our team is ready to help you sell your home for the highest possible price ASAP
Get More Information







