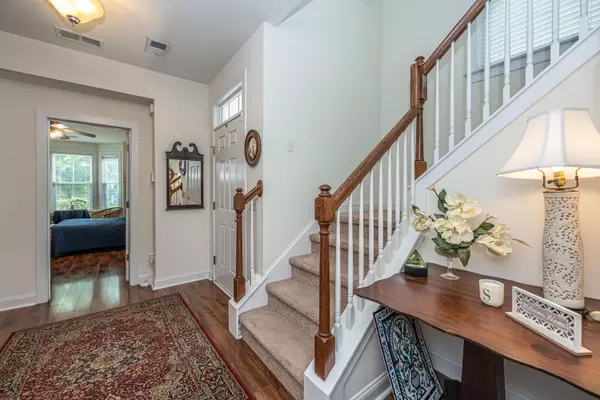Bought with AgentOwned Realty Charleston Group
$560,000
$560,000
For more information regarding the value of a property, please contact us for a free consultation.
4 Beds
3.5 Baths
2,596 SqFt
SOLD DATE : 11/30/2023
Key Details
Sold Price $560,000
Property Type Other Types
Sub Type Single Family Detached
Listing Status Sold
Purchase Type For Sale
Square Footage 2,596 sqft
Price per Sqft $215
Subdivision Boltons Landing
MLS Listing ID 23005130
Sold Date 11/30/23
Bedrooms 4
Full Baths 3
Half Baths 1
Year Built 2013
Lot Size 6,098 Sqft
Acres 0.14
Property Description
Welcome to 2,596 sf of comfortable living in West Ashley's Boltons Landing, with its pool & walking trails! Soon your children will be able to ride bikes to the new Charleston County Charter Elementary School, called Carolina Voyager Charter School, being built at the Bee's Ferry entrance with a traffic light coming as well! Lots of curb appeal here with double porches and detached 2 car garage. You will be happy entertaining family and friends here. The front door opens into a nice hallway with Dining Room straight ahead, Master Suite to the Right and open Living Room with gas logs fireplace to the left. The Kitchen opens up to the Living Room and Breakfast area and is separated from the Dining Room by a nice Butler's Pantry. The Laundry Room is off the Butler's Pantry and is convenientfor multi-tasking meals and laundry. You are sure to enjoy views of the pond from the screened porch off the Kitchen and Breakfast area.
Upstairs is a sitting or play area that leads to 3 bedrooms and 2 full baths, as well as access to the second story balcony for relaxing on sunny afternoons or cool evenings. You will love this quiet and restful home! The Sellers hate to leave but are at the stage of life when they can no longer navigate stairs easily. A $2,200 Lender Credit is available and will be applied towards the buyer's closing costs and pre-paids if the buyer chooses to use the seller's preferred lender. This credit is in addition to any negotiated seller concessions.
Location
State SC
County Charleston
Area 12 - West Of The Ashley Outside I-526
Rooms
Primary Bedroom Level Lower
Master Bedroom Lower Walk-In Closet(s)
Interior
Interior Features Ceiling - Smooth, High Ceilings, Kitchen Island, Walk-In Closet(s), Eat-in Kitchen, Family, Entrance Foyer, Pantry, Separate Dining
Heating Electric, Heat Pump
Cooling Central Air
Flooring Ceramic Tile, Laminate
Fireplaces Number 1
Fireplaces Type Family Room, Gas Log, One
Laundry Laundry Room
Exterior
Exterior Feature Balcony
Garage Spaces 2.0
Community Features Pool, Trash
Utilities Available Charleston Water Service, Dominion Energy
Waterfront Description Pond
Roof Type Asphalt
Porch Front Porch, Screened
Total Parking Spaces 2
Building
Lot Description 0 - .5 Acre
Story 2
Foundation Slab
Sewer Public Sewer
Water Public
Architectural Style Traditional
Level or Stories Two
New Construction No
Schools
Elementary Schools Oakland
Middle Schools C E Williams
High Schools West Ashley
Others
Financing Any
Read Less Info
Want to know what your home might be worth? Contact us for a FREE valuation!

Our team is ready to help you sell your home for the highest possible price ASAP
Get More Information







