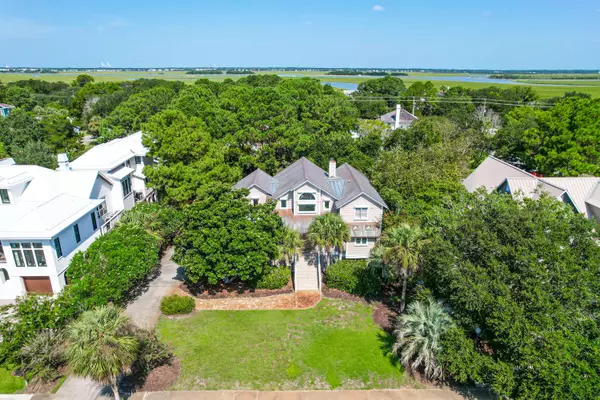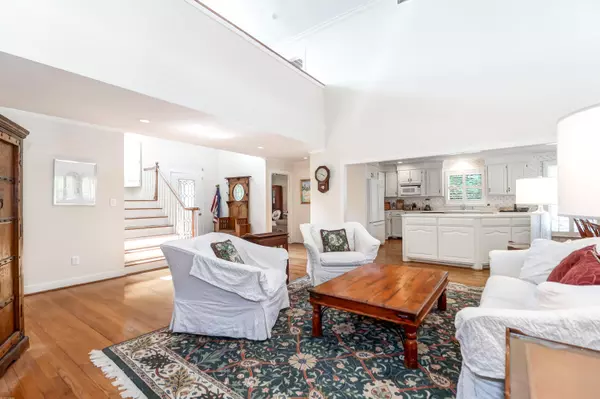Bought with Keller Williams Realty Charleston
$2,500,000
$2,999,999
16.7%For more information regarding the value of a property, please contact us for a free consultation.
4 Beds
3.5 Baths
2,800 SqFt
SOLD DATE : 11/30/2023
Key Details
Sold Price $2,500,000
Property Type Single Family Home
Sub Type Single Family Detached
Listing Status Sold
Purchase Type For Sale
Square Footage 2,800 sqft
Price per Sqft $892
Subdivision Sullivans Island
MLS Listing ID 23020239
Sold Date 11/30/23
Bedrooms 4
Full Baths 3
Half Baths 1
Year Built 1988
Lot Size 0.410 Acres
Acres 0.41
Property Description
Spacious, elevated home sitting on a large lot with beautiful trees and quick beach access. Open floor plan with high ceilings and tons of natural light, you will love this home because it comes with tons of potential. Home features include: *2800 square feet, 4 bedrooms, 3.5 baths *Elevated Construction on .41 of an acre, ample parking under the home as well as an enclosed storage room *Front porch with grand staircase *Dramatic 2-story high ceiling in great room with wood burning fireplace and built-in shelves *Open eat-in kitchen with gas range, kitchen island and walk-in pantry *Hardwood flooring and Plantation Shutters throughout home *First floor primary suite with updated bathroom including large jetted tub, stand up shower, dual vanity, walk-in closet *Home office *Updatedpowder room with tiled floor and shiplap walls *Large laundry room *Lovely screened porch and deck overlooking the private backyard with pavers and firepit *Low-maintenance, lush landscaping that includes lighting, in-ground irrigation/ shallow well, and in-ground dog fence. Top Floor includes *Two well-sized bedrooms with updated Jack-and-Jill bathroom *Additional bedroom with lovely en-suite bath and private balcony *Staircase landing with reading nook and built-in bookshelves *Walk-in attic storage. Garage level includes: *Ground level covered deck, private and perfect for entertaining *Ample covered parking space as well as driveway parking *Lockable temperature-controlled room with ample storage and workshop *Auto-Hurricane Shutters, Air Plus HVAC with dehumidifier, superior standing seam copper roof. Enjoy all that makes Sullivan's Island so special! Walk to the beach, take a quick trip to Isle of Palms, Mt. Pleasant and downtown Charleston. Enjoy nearby restaurants, shops, parks and other conveniences, only minutes away. Don't miss this opportunity to start your Sullivan's Island Dream Life!
Location
State SC
County Charleston
Area 43 - Sullivan'S Island
Rooms
Primary Bedroom Level Lower
Master Bedroom Lower Ceiling Fan(s), Walk-In Closet(s)
Interior
Interior Features Ceiling - Cathedral/Vaulted, High Ceilings, Kitchen Island, Walk-In Closet(s), Ceiling Fan(s), Eat-in Kitchen, Great, Office, Pantry
Heating Heat Pump
Cooling Central Air
Flooring Wood
Fireplaces Number 1
Fireplaces Type Great Room, One
Laundry Laundry Room
Exterior
Exterior Feature Balcony, Lawn Irrigation, Lawn Well
Garage Spaces 3.0
Fence Fence - Wooden Enclosed
Community Features Park, Tennis Court(s), Trash
Utilities Available Dominion Energy, SI W/S Comm
Roof Type Copper
Porch Deck, Patio, Front Porch, Screened
Total Parking Spaces 3
Building
Lot Description Interior Lot, Level
Story 2
Foundation Raised, Pillar/Post/Pier
Sewer Public Sewer
Water Public
Architectural Style Traditional
Level or Stories 3 Stories
New Construction No
Schools
Elementary Schools Sullivans Island
Middle Schools Moultrie
High Schools Wando
Others
Financing Any
Special Listing Condition Flood Insurance
Read Less Info
Want to know what your home might be worth? Contact us for a FREE valuation!

Our team is ready to help you sell your home for the highest possible price ASAP






