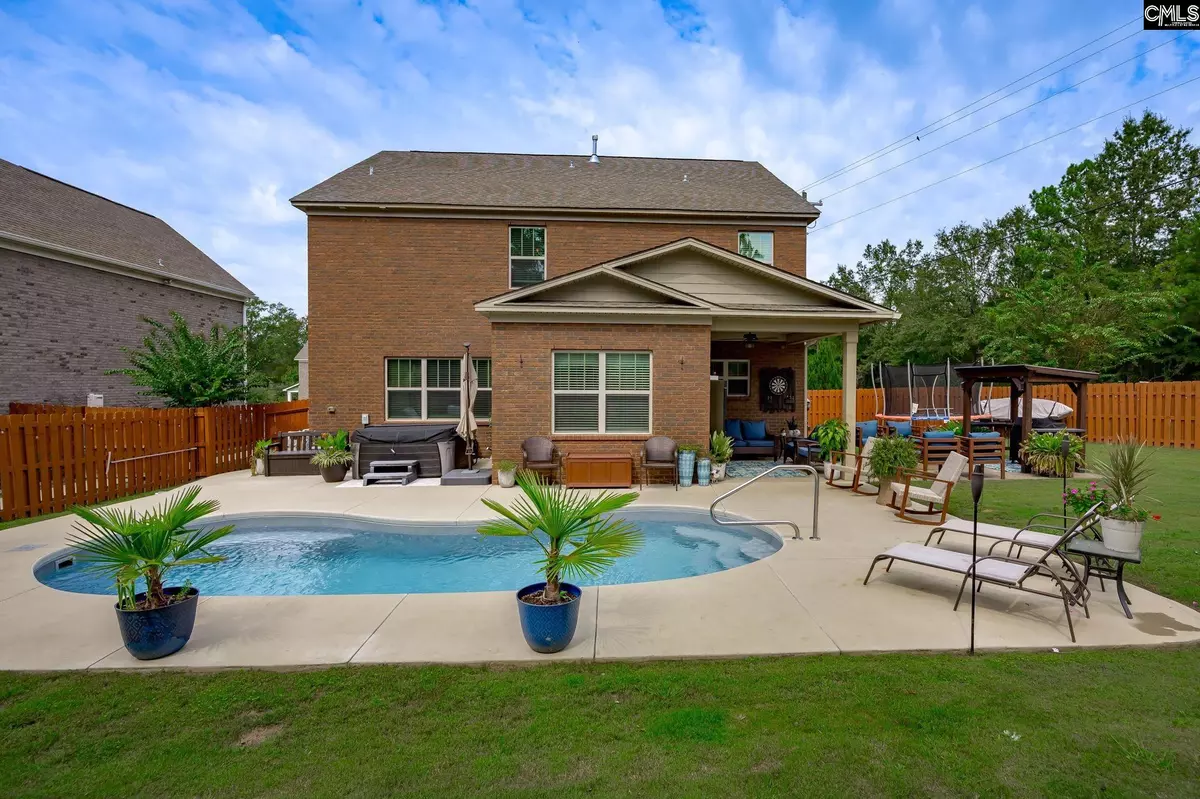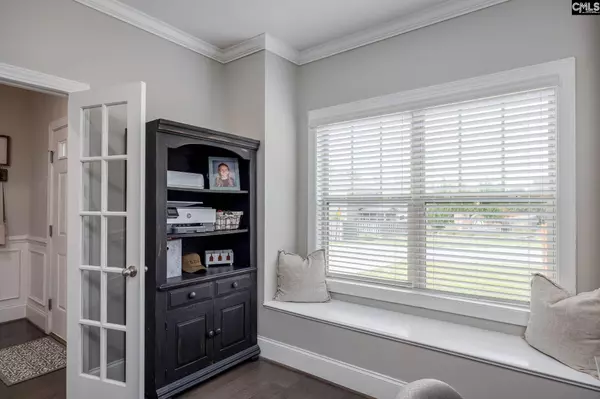$435,000
For more information regarding the value of a property, please contact us for a free consultation.
4 Beds
3 Baths
2,622 SqFt
SOLD DATE : 11/30/2023
Key Details
Property Type Single Family Home
Sub Type Single Family
Listing Status Sold
Purchase Type For Sale
Square Footage 2,622 sqft
Price per Sqft $163
Subdivision Cedar Mill
MLS Listing ID 571166
Sold Date 11/30/23
Style Traditional
Bedrooms 4
Full Baths 2
Half Baths 1
HOA Fees $41/ann
Year Built 2017
Lot Size 9,583 Sqft
Property Description
Beautiful Porter II floor plan, four sides brick, with sunroom, covered porch and inground pool! This former model home had upgrades to begin with but the owner has substantially improved the home with remodels to all bathrooms and the addition of the family pool, additional patios, sidewalks, painting and light fixture upgrades etc. Engineered hardwood flooring and crown molding through out the main level, judges panels in both the foyer and formal dining room. Wrought Iron Railings and hardwood treads on the stairs lead you to the upper level. Gorgeous large kitchen for the discriminating cook with stainless steel appliances, island, granite countertops, and loads of cabinet space to encourage gourmet tendencies. The sunroom opens up off the eating area and there is a covered porch and fire pit in the backyard as well as the inground fiberglass pool. Upstairs owner suite bath has been updated and boast separate vanities, linen closet, water closet, large tile shower with contemporary glassdoors, separate garden tub and two walk-in closets. Split floor plan upstairs allows for privacy in the owner suite. Three other additional bedrooms with shared bath and laundry room finish out the second floor. This home as green smart features that include tankless hot water heater R-50 attic insulation, and nest thermostat monitors. Moments from the Peake Exit, great Dutch Fork Schools, and ample shopping close by. Hot tub and pergola over the grill DO NOT CONVEY. Call to see it today
Location
State SC
County Richland
Area Irmo/St Andrews/Ballentine
Rooms
Other Rooms Sun Room
Primary Bedroom Level Second
Master Bedroom Double Vanity, Tub-Garden, Closet-His & Her, Bath-Private, Separate Shower, Closet-Walk in, Ceilings-Tray, Ceiling Fan, Separate Water Closet, Floors - Carpet, Floors - Tile
Bedroom 2 Second Closet-Walk in, Ceiling Fan, Floors - Carpet
Dining Room Main Molding, Floors-EngineeredHardwood
Kitchen Main Bar, Eat In, Island, Pantry, Counter Tops-Granite, Cabinets-Painted, Floors-EngineeredHardwood
Interior
Interior Features Ceiling Fan, Garage Opener, Smoke Detector, Attic Pull-Down Access
Heating Central
Cooling Central
Fireplaces Number 1
Fireplaces Type Gas Log-Natural
Equipment Dishwasher, Disposal, Refrigerator, Microwave Above Stove, Tankless H20
Laundry Heated Space
Exterior
Exterior Feature Patio, Sprinkler, Fireplace, Back Porch - Covered
Parking Features Garage Attached, Front Entry
Garage Spaces 2.0
Fence Privacy Fence
Pool Yes
Street Surface Paved
Building
Lot Description Corner
Story 2
Foundation Slab
Sewer Public
Water Public
Structure Type Brick-All Sides-AbvFound
Schools
Elementary Schools Ballentine
Middle Schools Dutch Fork
High Schools Dutch Fork
School District Lexington/Richland Five
Read Less Info
Want to know what your home might be worth? Contact us for a FREE valuation!

Our team is ready to help you sell your home for the highest possible price ASAP
Bought with Keller Williams Realty






