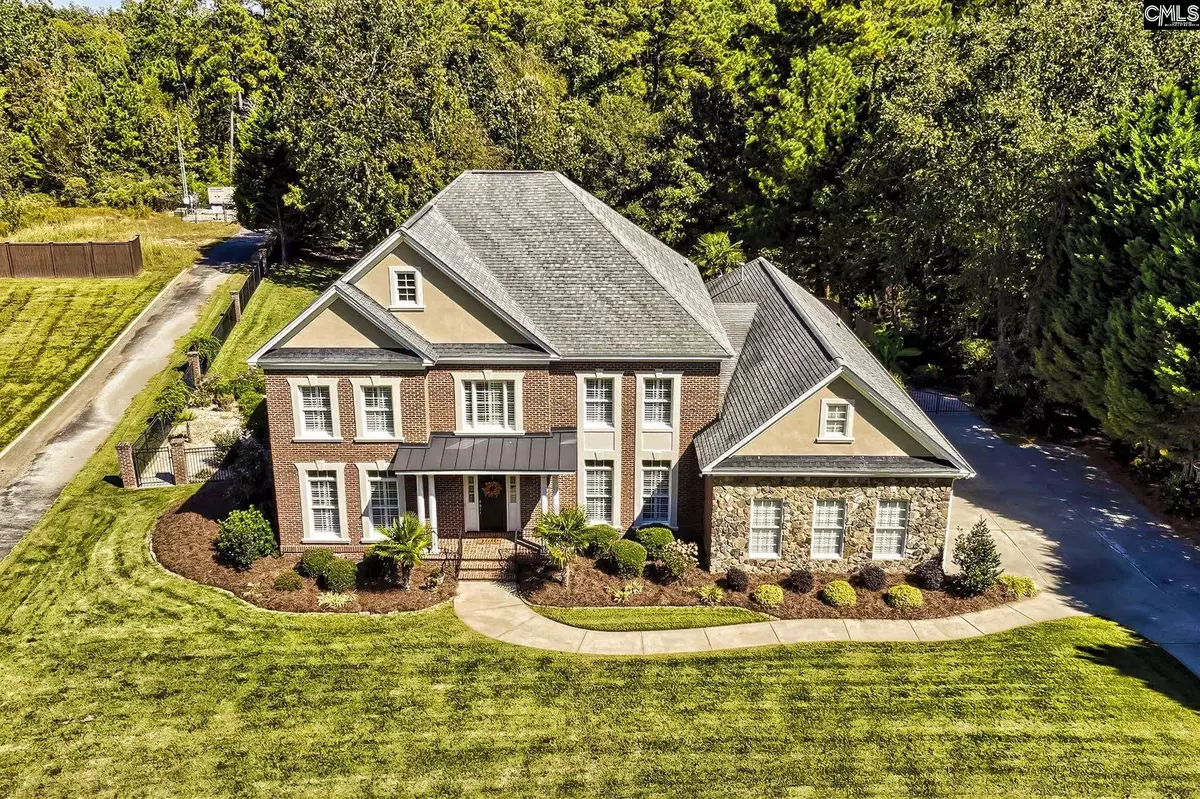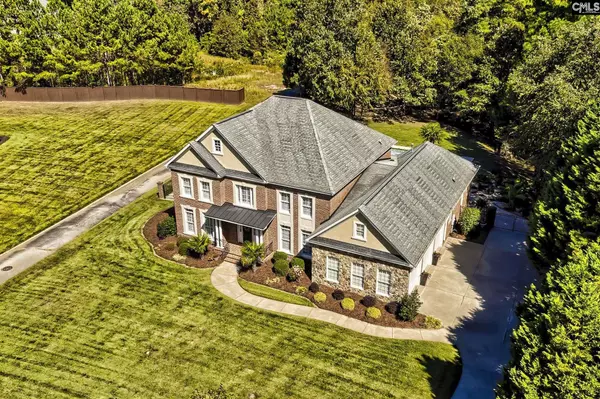$829,500
For more information regarding the value of a property, please contact us for a free consultation.
5 Beds
5 Baths
4,710 SqFt
SOLD DATE : 11/30/2023
Key Details
Property Type Single Family Home
Sub Type Single Family
Listing Status Sold
Purchase Type For Sale
Square Footage 4,710 sqft
Price per Sqft $177
Subdivision Ascot Estates
MLS Listing ID 571994
Sold Date 11/30/23
Style Traditional
Bedrooms 5
Full Baths 4
Half Baths 1
HOA Fees $75/ann
Year Built 2007
Lot Size 1.050 Acres
Property Description
124 Dunleith is situated on a 1 acre lot in Ascot Estates, the most desirable section of Irmo's Ascot community. The location offers many conveniences. The home is a short drive to highly ranked schools, including River Spring Elementary & Dutch Fork Middle/High. The home is also less than 4 miles from grocery & drug stores, 5 miles from I-26, providing easy access to Columbia in 15-20 minutes. Additionally, it's 7 miles from shopping & restaurants on Harbison Blvd & 13 miles from the Lake Murray Dam/boat launch & waterfront restaurant. From the curb appeal to the finishes inside & the amazing backyard with a pool & pergola entering area with a fire pit, this home leaves nothing to desire. The layout is perfect for family & entertaining. It features an expansive main level, including an owner's suite retreat at the back of the home, a study, a large formal dining room, & a music room. Upstairs, you'll find 4 BRs, a large bonus room, & 3 full baths (1 private, 1 shared, 1 Jack/Jill). Some of our favorite things about this home include the entertaining areas inside & out, which are perfect for large gatherings. The covered/screened porch is great for relaxing & stays shady in the evenings. The landscaping is stunning & private, thanks to the wooded/protected surroundings. The home & pool have been well cared for & are both in immaculate condition. The kitchen renovations are complemented by high-end finishes & upgrades throughout. Community pool, tennis courts, & playground.
Location
State SC
County Richland
Area Irmo/St Andrews/Ballentine
Rooms
Other Rooms Bonus-Finished, Office
Primary Bedroom Level Main
Master Bedroom Balcony-Deck, Double Vanity, Closet-His & Her, Bath-Private, Separate Shower, Closet-Walk in, Whirlpool, Ceilings-High (over 9 Ft), Ceilings-Tray, Ceiling Fan, Floors-Hardwood, Separate Water Closet
Bedroom 2 Second Bath-Private, Closet-Walk in, Ceiling Fan
Dining Room Main Floors-Hardwood, Molding, Ceilings-High (over 9 Ft)
Kitchen Main Eat In, Floors-Hardwood, Island, Pantry, Floors-Tile, Cabinets-Painted, Recessed Lights, Counter Tops-Quartz
Interior
Interior Features Attic Access
Heating Central
Cooling Central
Fireplaces Number 1
Fireplaces Type Gas Log-Natural
Laundry Mud Room
Exterior
Exterior Feature Patio, Sprinkler, Gutters - Full, Front Porch - Covered, Back Porch - Screened
Parking Features Garage Attached, side-entry
Garage Spaces 3.0
Fence Rear Only Aluminum
Pool Yes
Street Surface Paved
Building
Story 2
Foundation Crawl Space
Sewer Public
Water Public
Structure Type Brick-Partial-AbvFound,Stone
Schools
Elementary Schools River Springs
Middle Schools Dutch Fork
High Schools Dutch Fork
School District Lexington/Richland Five
Read Less Info
Want to know what your home might be worth? Contact us for a FREE valuation!

Our team is ready to help you sell your home for the highest possible price ASAP
Bought with Home Advantage Realty






