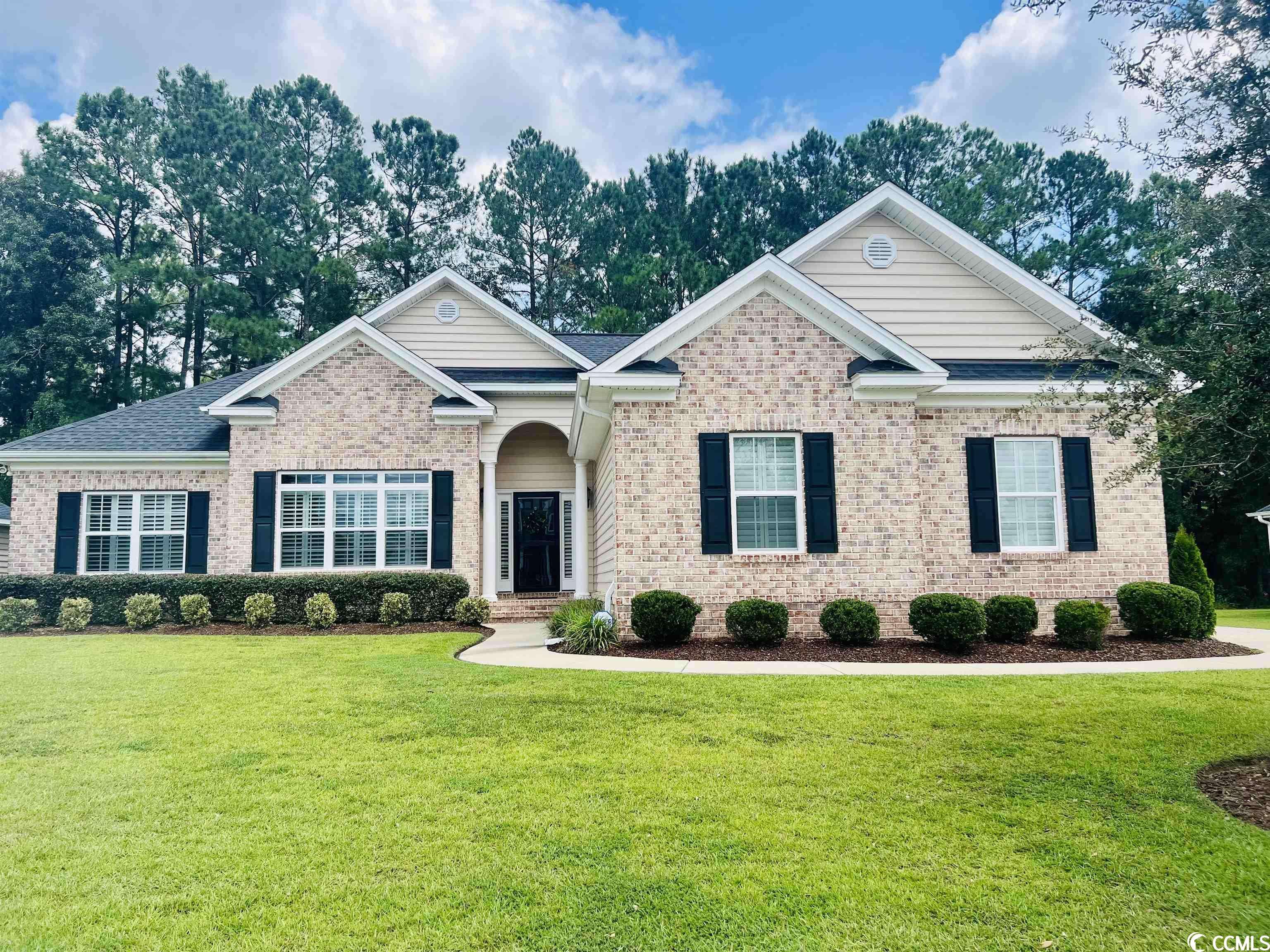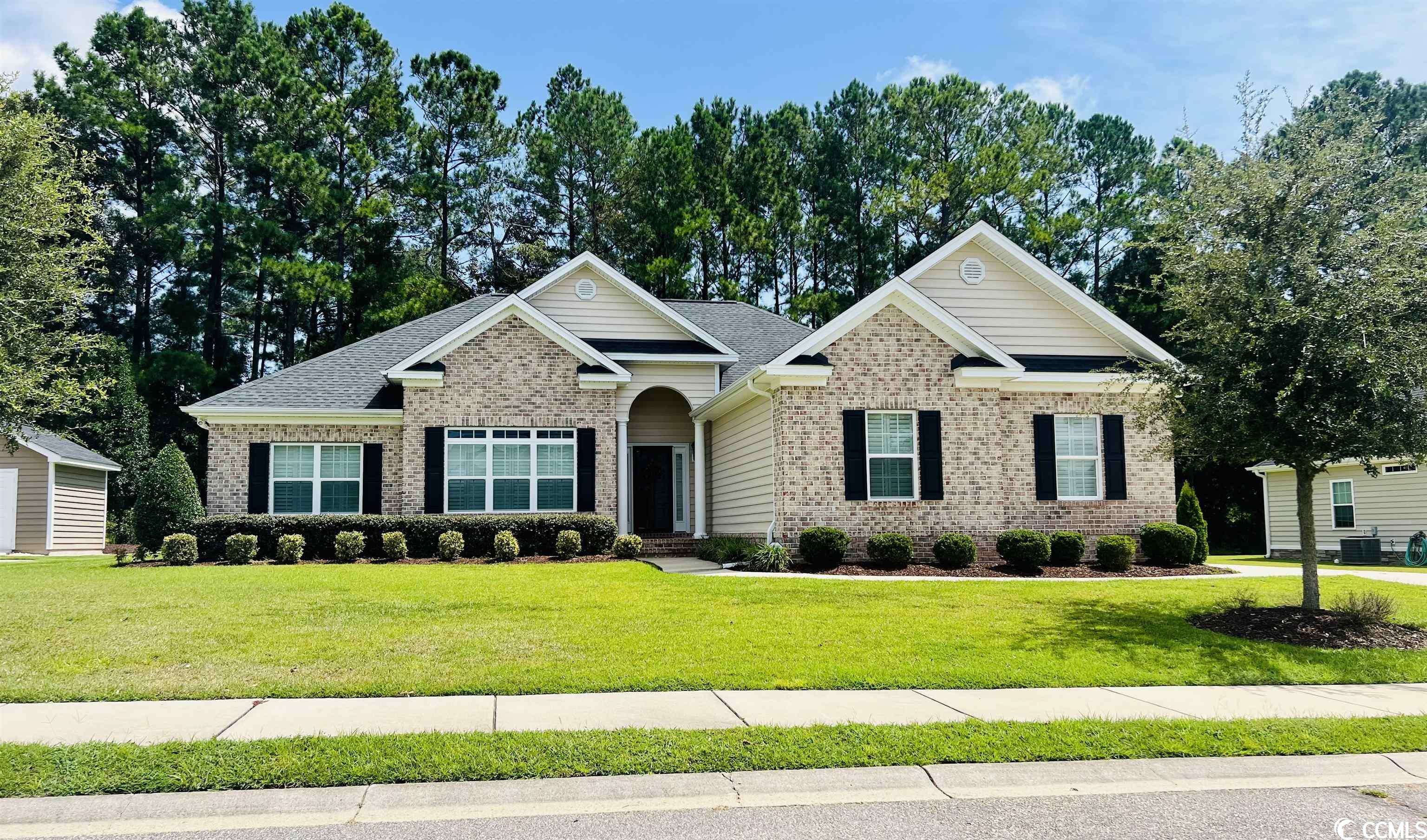Bought with CENTURY 21 Thomas
$327,500
$360,000
9.0%For more information regarding the value of a property, please contact us for a free consultation.
3 Beds
2 Baths
1,823 SqFt
SOLD DATE : 11/30/2023
Key Details
Sold Price $327,500
Property Type Single Family Home
Sub Type Detached
Listing Status Sold
Purchase Type For Sale
Square Footage 1,823 sqft
Price per Sqft $179
Subdivision Ridgewood West
MLS Listing ID 2317432
Sold Date 11/30/23
Style Ranch
Bedrooms 3
Full Baths 2
Construction Status Resale
HOA Fees $33/mo
HOA Y/N Yes
Year Built 2015
Lot Size 0.270 Acres
Acres 0.27
Property Sub-Type Detached
Source CCAR
Property Description
Nestled in the coveted Ridgewood West community, just off Collins Jollie Rd in Conway, this home enjoys a prime location that combines tranquility with convenience, being only a short drive away from the vibrant heart of Downtown Conway. This thoughtfully designed home with 3 bedrooms and 2 bathrooms offers an exquisite blend of style, comfort, and privacy. Inside, a smartly laid out primary bedroom, complete with cozy carpeting and elegant tray ceilings, boasts a separate sitting area – perfect for relaxation or a quiet escape. The ensuite bathroom is your personal retreat, featuring a luxurious garden tub for ultimate relaxation, dual sinks for convenience, a spacious walk-in closet for storage, and a water closet for added privacy. But the true gem of the primary suite? A private balcony directly accessible from the bedroom, inviting you to enjoy your morning coffee or unwind with a glass of wine while taking in the enchanting views of the wooded backyard. The heart of this home is its open floor plan, seamlessly connecting the kitchen, great room, and dining room. The kitchen is a culinary haven, boasting stainless steel appliances, sophisticated granite countertops, and easy-to-maintain tile flooring. Adjacent to the kitchen, a cozy breakfast nook overlooks the tranquil backyard – perfect for relaxed meals. The great room and dining room make a statement with their high ceilings and stunning engineered hardwood flooring, creating an inviting ambiance for gatherings and cherished memories. Large windows bathe the living spaces in natural light, framing picturesque views of the lush surroundings. Bedroom #2 and bedroom #3 feature plush carpeting and conveniently access a well-appointed hall bathroom, ensuring a comfortable experience for all. This home also offers the convenience of a 2-car side load garage, enhancing both curb appeal and functionality. The garage is equipped with a handy utility sink, providing practicality for projects or gardening needs. Outdoor living reaches new heights on the covered, screened-in porch, accessible from the great room. Picture yourself here – enjoying gentle breezes while staying sheltered. Adjacent, a concrete pad sets the stage for grilling sessions, outdoor dining, or simply basking in the sun. More than a home, this is your haven of tranquility, where modern luxuries coexist with serenity. Don't miss this chance to own a property that epitomizes peaceful living. All square footage is approximate and not guranteed. Buyer is responsible for verification.
Location
State SC
County Horry
Community Ridgewood West
Area 21B Conway Central Between 701 & Long Ave / North
Zoning R1
Interior
Interior Features Split Bedrooms, Window Treatments, Breakfast Bar, Bedroom on Main Level, Breakfast Area, Entrance Foyer, Stainless Steel Appliances, Solid Surface Counters
Heating Central, Electric
Cooling Central Air
Flooring Carpet, Tile, Wood
Furnishings Unfurnished
Fireplace No
Appliance Dishwasher, Microwave, Range, Refrigerator, Dryer, Washer
Laundry Washer Hookup
Exterior
Exterior Feature Porch, Patio
Parking Features Attached, Two Car Garage, Garage, Garage Door Opener
Garage Spaces 2.0
Utilities Available Cable Available, Electricity Available, Sewer Available, Water Available
Total Parking Spaces 5
Building
Lot Description City Lot, Rectangular
Entry Level One
Foundation Slab
Water Public
Level or Stories One
Construction Status Resale
Schools
Elementary Schools Conway Elementary School
Middle Schools Conway Middle School
High Schools Conway High School
Others
Senior Community No
Tax ID 29515030054
Monthly Total Fees $33
Security Features Security System
Acceptable Financing Cash, Conventional, FHA, VA Loan
Disclosures Covenants/Restrictions Disclosure, Seller Disclosure
Listing Terms Cash, Conventional, FHA, VA Loan
Financing Cash
Special Listing Condition None
Read Less Info
Want to know what your home might be worth? Contact us for a FREE valuation!

Our team is ready to help you sell your home for the highest possible price ASAP

Copyright 2025 Coastal Carolinas Multiple Listing Service, Inc. All rights reserved.






