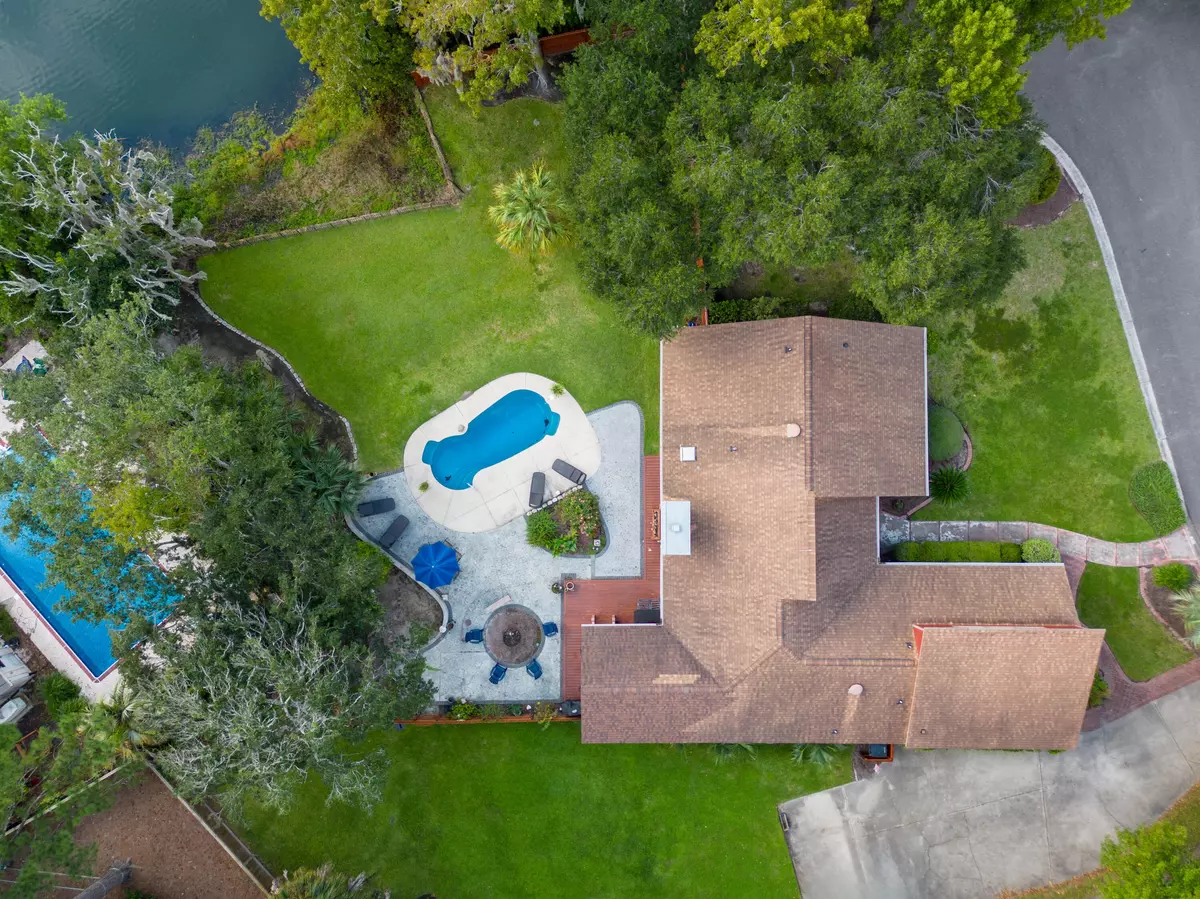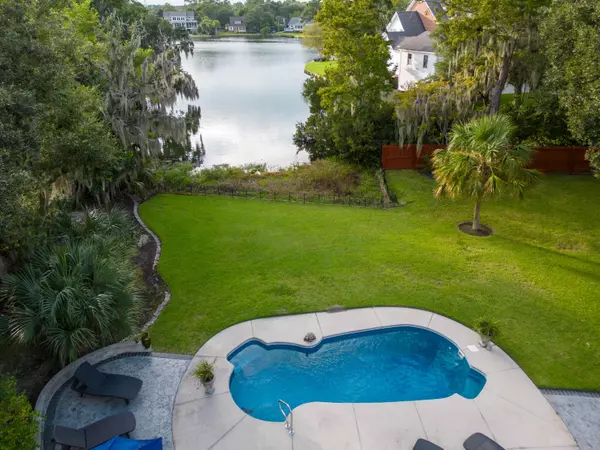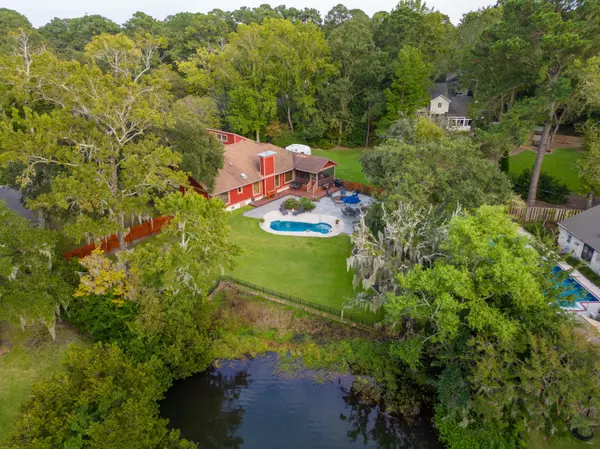Bought with The Pulse Charleston
$1,150,000
$1,150,000
For more information regarding the value of a property, please contact us for a free consultation.
4 Beds
3 Baths
2,616 SqFt
SOLD DATE : 12/01/2023
Key Details
Sold Price $1,150,000
Property Type Single Family Home
Sub Type Single Family Detached
Listing Status Sold
Purchase Type For Sale
Square Footage 2,616 sqft
Price per Sqft $439
Subdivision Wakendaw Lakes
MLS Listing ID 23022775
Sold Date 12/01/23
Bedrooms 4
Full Baths 3
Year Built 1982
Lot Size 0.620 Acres
Acres 0.62
Property Description
Welcome to your dream oasis in the sought-after Wakendaw Lakes community of Mount Pleasant! This exquisite 4 bedroom, 3 bathroom home boasts a spacious living area seamlessly merging with an open kitchen, complete with a versatile nook featuring built-in desks. Off the kitchen a flexible formal dining space offers endless possibilities. The primary bedroom with an ensuite presents a stunning view of the pool & lake. Bedrooms two & three are spacious & share a convenient bathroom, while the fourth bedroom awaits you upstairs. Outdoors, the lakefront setting unfolds into a spectacular haven--a picturesque poolside paradise for summer gatherings, perfectly complementing the vibrant Charleston lifestyle. Immerse yourself in this tranquil retreat, embracing the epitome of Lowcountry living.
Location
State SC
County Charleston
Area 42 - Mt Pleasant S Of Iop Connector
Rooms
Primary Bedroom Level Lower
Master Bedroom Lower Garden Tub/Shower, Walk-In Closet(s)
Interior
Interior Features Ceiling - Blown, Ceiling - Cathedral/Vaulted, High Ceilings, Garden Tub/Shower, Kitchen Island, Walk-In Closet(s), Ceiling Fan(s), Eat-in Kitchen, Family, Entrance Foyer, Frog Attached, Great, Living/Dining Combo, Other (Use Remarks), Pantry
Heating Heat Pump
Cooling Central Air
Flooring Ceramic Tile, Slate, Wood
Exterior
Garage Spaces 2.0
Fence Fence - Wooden Enclosed
Pool In Ground
Utilities Available Dominion Energy, Mt. P. W/S Comm
Waterfront Description Lake Front
Roof Type Asphalt
Porch Screened
Total Parking Spaces 2
Private Pool true
Building
Lot Description .5 - 1 Acre
Story 2
Foundation Crawl Space
Sewer Public Sewer
Water Public
Architectural Style Ranch
Level or Stories One and One Half
New Construction No
Schools
Elementary Schools James B Edwards
Middle Schools Moultrie
High Schools Lucy Beckham
Others
Financing Any
Read Less Info
Want to know what your home might be worth? Contact us for a FREE valuation!

Our team is ready to help you sell your home for the highest possible price ASAP






