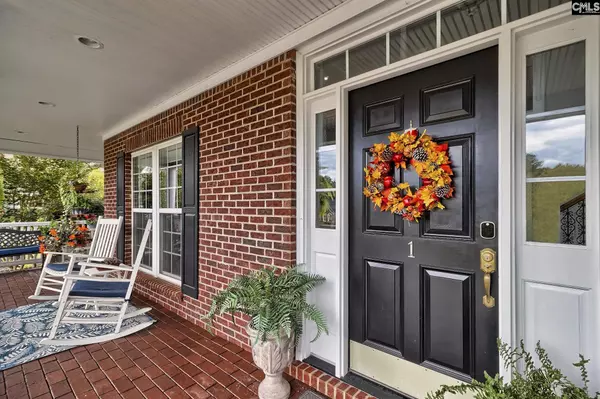$849,900
For more information regarding the value of a property, please contact us for a free consultation.
5 Beds
7 Baths
5,401 SqFt
SOLD DATE : 12/01/2023
Key Details
Property Type Single Family Home
Sub Type Single Family
Listing Status Sold
Purchase Type For Sale
Square Footage 5,401 sqft
Price per Sqft $149
Subdivision Ascot Ridge
MLS Listing ID 573348
Sold Date 12/01/23
Style Traditional
Bedrooms 5
Full Baths 4
Half Baths 3
HOA Fees $65/ann
Year Built 2001
Lot Size 0.550 Acres
Property Description
Are you searching for curb appeal, charming character, and functionality? Welcome home to your all brick, 5 bedroom/4.5 bathroom home located in the beautiful Ascot Ridge subdivision. Upon entering the home, you will be greeted with high ceilings, hardwood floors throughout, and elaborate updates. The gourmet kitchen features new stainless steel appliances, gas cooktop, two ovens, granite countertops, pantry with appliance center and wine wall with two large built in wine coolers. You will be pressed to find another master suite like this one: electric fireplace and coffee bar, separate his and her vanities, three walk in closets, two water closets, and a custom mural adorning the shower and jetted tub area. From your master, you will find a sunroom with sliding doors overlooking your own personal oasis outside featuring an L shaped Gunite pool with zero entry shallow area for toddlers and pets. The enclosed lanai keeps your pool and deck area extra clean and free of bugs! Complete with outdoor half bath and oversized fans over the landscaped and private sitting area! From the kitchen, you will find one of two staircases that leads to three guest bedrooms with generously sized walk in closets. The second staircase is past downstairs office which will then lead you to a SECOND office and another large guest room with ensuite bathroom, sitting area, and large walk in closet. Three car garage with newly epoxied floors! Too many more upgrades to name!
Location
State SC
County Richland
Area Irmo/St Andrews/Ballentine
Rooms
Other Rooms Bonus-Finished, Sun Room, In Law Suite, Library, Media Room, Office, Loft
Primary Bedroom Level Main
Master Bedroom Double Vanity, Fireplace, Closet-His & Her, Bath-Private, Separate Shower, Closet-Walk in, Whirlpool, Ceilings-High (over 9 Ft), Built-ins, Ceiling Fan, Closet-Private, Floors-Hardwood, Recessed Lighting, Separate Water Closet, Spa/Multiple Head Shower
Bedroom 2 Second Bath-Private, Closet-Walk in, Tub-Shower, Ceilings-High (over 9 Ft), Ceiling Fan, Recessed Lighting
Dining Room Main Floors-Hardwood, Molding, Ceiling-Vaulted, Ceilings-High (over 9 Ft), Recessed Lights
Kitchen Main Bar, Eat In, Floors-Hardwood, Island, Pantry, Counter Tops-Granite, Cabinets-Stained, Backsplash-Tiled, Recessed Lights
Interior
Interior Features Attic Storage, BookCase, Ceiling Fan, Garage Opener, Security System-Leased, Smoke Detector, Attic Pull-Down Access, Attic Access
Heating Central, Gas 1st Lvl, Heat Pump 2nd Lvl, Multiple Units
Cooling Central, Heat Pump 2nd Lvl, Multiple Units
Fireplaces Number 2
Fireplaces Type Electric, Gas Log-Natural
Equipment Dishwasher, Disposal, Dryer, Freezer, Icemaker, Refrigerator, Washer, Wine Cooler, Microwave Built In, Stove Exhaust Vented Exte
Laundry Electric, Heated Space
Exterior
Exterior Feature Deck, Patio, Sprinkler, Landscape Lighting, Gutters - Full, Front Porch - Covered, Back Porch - Screened
Parking Features Garage Attached, Rear Entry
Garage Spaces 3.0
Fence Around Pool, Rear Only Aluminum
Pool Yes
Street Surface Paved
Building
Lot Description Corner, Cul-de-Sac
Story 2
Foundation Crawl Space
Sewer Public
Water Public
Structure Type Brick-All Sides-AbvFound
Schools
Elementary Schools River Springs
Middle Schools Dutch Fork
High Schools Dutch Fork
School District Lexington/Richland Five
Read Less Info
Want to know what your home might be worth? Contact us for a FREE valuation!

Our team is ready to help you sell your home for the highest possible price ASAP
Bought with Coldwell Banker Realty






