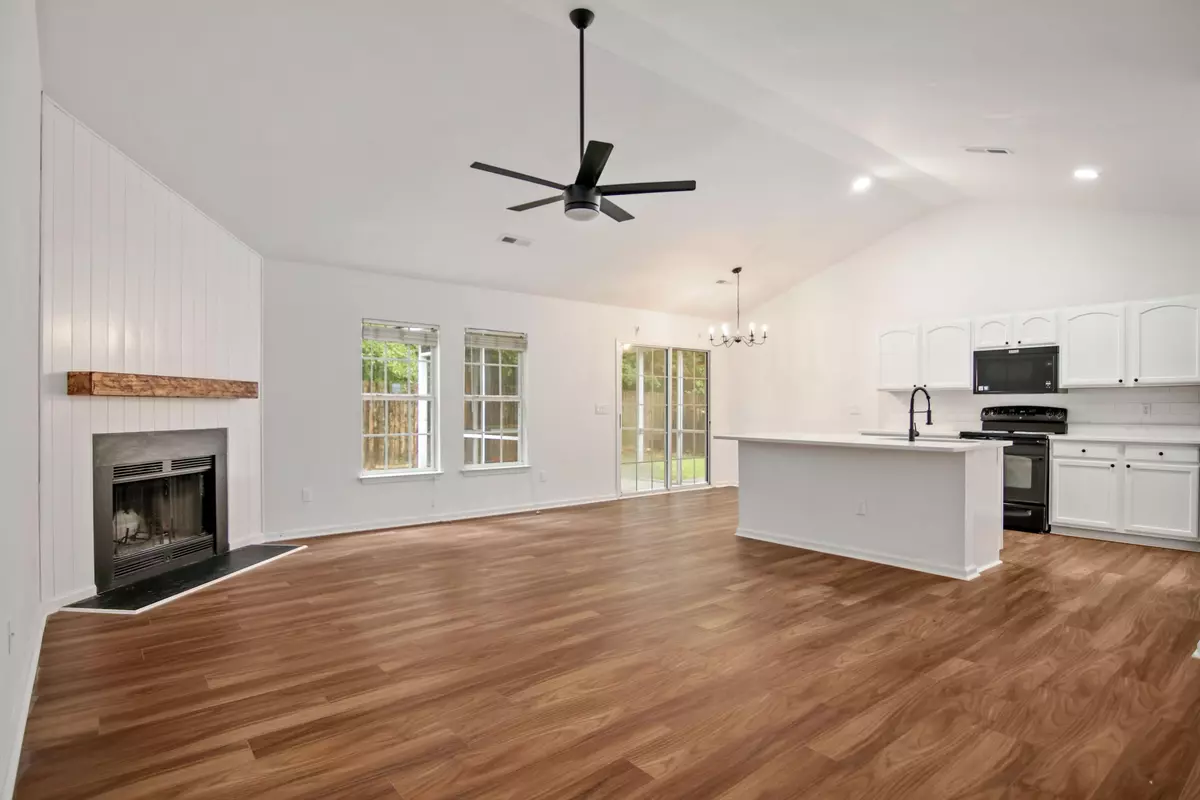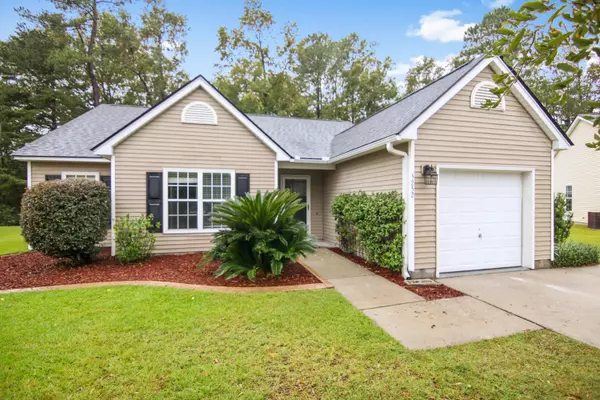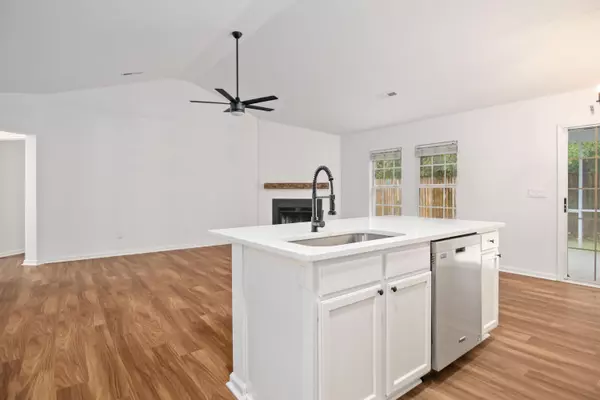Bought with Keller Williams Realty Charleston
$345,000
$345,000
For more information regarding the value of a property, please contact us for a free consultation.
3 Beds
2 Baths
1,750 SqFt
SOLD DATE : 11/30/2023
Key Details
Sold Price $345,000
Property Type Single Family Home
Sub Type Single Family Detached
Listing Status Sold
Purchase Type For Sale
Square Footage 1,750 sqft
Price per Sqft $197
Subdivision Wescott Plantation
MLS Listing ID 23023460
Sold Date 11/30/23
Bedrooms 3
Full Baths 2
Year Built 2004
Lot Size 9,147 Sqft
Acres 0.21
Property Description
BETTER THAN NEW!!!!!!Looking for that fully updated, open floor plan, all on 1 story with a dining/flex room, a screened in porch and fully fenced back yard? In highly sought after Wescott Plantation close to all shopping, dining and Charleston AFB, zoned for DDII Schools. Not to mention the new roof, AC, paint, floors, counters and much more.This home has it all, it also sits in a cul-de-sac where the homes aren't on top of each other and you have room to breath. We hope to see you soon.The spacious layout to include eat in kitchen-overlooking the back yard area. Privacy fence outlines the .21 acre lot and backs up to woods. Great for get togethers, cookouts, fun for kids, dogs. Back porch has tile flooring. Breakfast bar overlooks great room. A separate arched doorway entry to dining area/flex room off of foyer connects to Kitchen. Fully applianced kitchen with Range, built in Microwave, Dishwasher and Refrigerator. The Primary Suite is spacious with a ceiling fan, walk in closet, private bath, garden tub and double vanity. On Cul De Sac, New Roof Owens Corning. Convenient to Schools,Shopping,Golfing. Seller is offering closing cost help as needed.
Location
State SC
County Dorchester
Area 61 - N. Chas/Summerville/Ladson-Dor
Rooms
Primary Bedroom Level Lower
Master Bedroom Lower Ceiling Fan(s), Multiple Closets, Walk-In Closet(s)
Interior
Interior Features Ceiling - Cathedral/Vaulted, Ceiling - Smooth, Tray Ceiling(s), High Ceilings, Kitchen Island, Walk-In Closet(s), Ceiling Fan(s), Bonus, Eat-in Kitchen, Family, Living/Dining Combo
Heating Electric
Cooling Central Air
Fireplaces Number 1
Fireplaces Type One
Exterior
Garage Spaces 1.0
Fence Privacy, Fence - Wooden Enclosed
Community Features Clubhouse, Club Membership Available, Dog Park, Golf Membership Available, Park, Walk/Jog Trails
Roof Type Architectural
Porch Patio, Screened
Total Parking Spaces 1
Building
Lot Description 0 - .5 Acre, Cul-De-Sac, Level, Wooded
Story 1
Foundation Slab
Sewer Public Sewer
Water Public
Architectural Style Traditional
Level or Stories One
New Construction No
Schools
Elementary Schools Oakbrook
Middle Schools Oakbrook
High Schools Ft. Dorchester
Others
Financing Any
Read Less Info
Want to know what your home might be worth? Contact us for a FREE valuation!

Our team is ready to help you sell your home for the highest possible price ASAP






