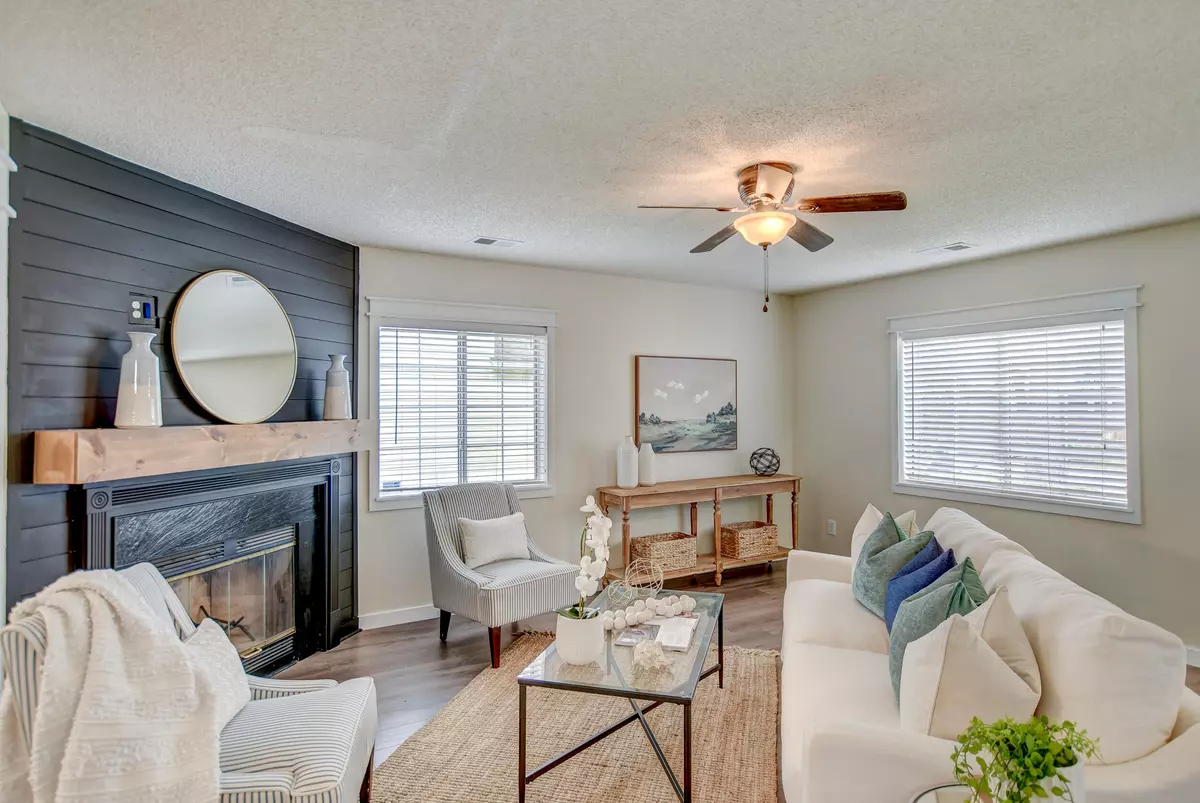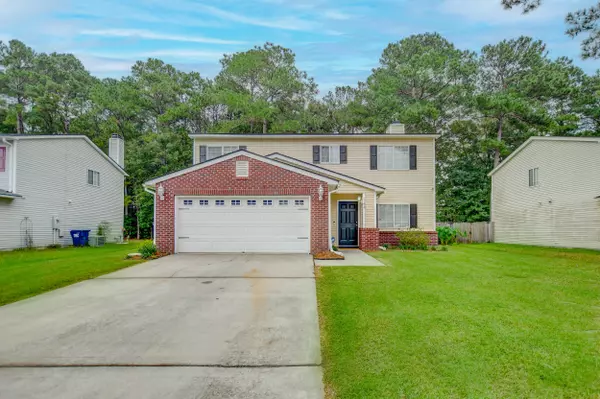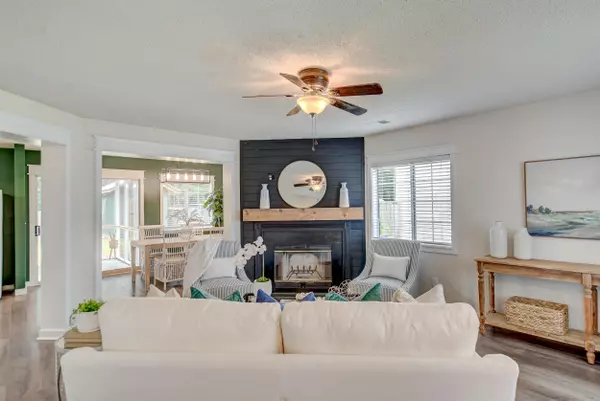Bought with Brand Name Real Estate
$342,000
$349,000
2.0%For more information regarding the value of a property, please contact us for a free consultation.
3 Beds
3 Baths
2,013 SqFt
SOLD DATE : 12/01/2023
Key Details
Sold Price $342,000
Property Type Single Family Home
Sub Type Single Family Detached
Listing Status Sold
Purchase Type For Sale
Square Footage 2,013 sqft
Price per Sqft $169
Subdivision Indian Springs
MLS Listing ID 23022265
Sold Date 12/01/23
Bedrooms 3
Full Baths 3
Year Built 2000
Lot Size 9,583 Sqft
Acres 0.22
Property Description
Welcome to Indian Springs, and this lovely updated home where the charm of suburban living meets the convenience of a NO HOA community. With its open floor plan, abundant natural light, and inviting atmosphere, this home is truly a gem.As you step inside, you'll immediately notice the attractive flooring that flows throughout the main level. The heart of this home is the family room, featuring a cozy fireplace adorned with a stunning wood mantle and an eye-catching shiplap accent wall. This space seamlessly transitions into the functional eat-in kitchen, boasting ample counter and cabinet space, a subway tile backsplash, and a convenient pantry. A modern barn door opens to reveal the laundry room, adding a touch of character to your daily chores.The main level also offers a bedroom and a full bathroom, providing a perfect retreat for guests or a versatile space for your specific needs.
Step outside onto the screened-in back porch, where you can savor your morning coffee or unwind in the evening while enjoying serene and peaceful views of the backyard. A new deck provides even more options for outdoor relaxation, all enclosed within a privacy fence complete with a gate.
Upstairs, you'll discover a spacious and luxurious owner's suite with a vaulted ceiling. The en suite bathroom boasts a separate shower and tub, offering a spa-like experience, and a generously sized walk-in closet ensures you'll never run out of storage space. An additional bedroom and another full bathroom provide comfort and convenience for family members or guests.
A spacious loft with a closet offers endless possibilities - whether it's a home office, playroom, or second family room, it's ready to adapt to your lifestyle.
For the practical side of life, a 2-car garage provides ample space for your vehicles and storage needs, keeping your home organized and clutter-free.
This home has lots of upgrades as well! The HVAC was replaced in 2021, the roof and carpet were replaced in 2022, the deck was added in 2022, and a shed was installed in 2023, just to name a few.
This home is located in the DD2 school district. The elementary school is just over 3 miles away, and both middle and high schools are less than 1.5 miles away.
Don't miss out on the chance to make this beautiful Indian Springs residence your forever home. Schedule a showing today and experience the perfect blend of comfort, convenience, and charm that awaits you here.
Location
State SC
County Dorchester
Area 63 - Summerville/Ridgeville
Rooms
Primary Bedroom Level Upper
Master Bedroom Upper Ceiling Fan(s), Garden Tub/Shower, Walk-In Closet(s)
Interior
Interior Features Ceiling - Blown, Ceiling - Cathedral/Vaulted, Garden Tub/Shower, Walk-In Closet(s), Ceiling Fan(s), Eat-in Kitchen, Family, Loft, Pantry
Cooling Central Air
Flooring Ceramic Tile, Vinyl
Fireplaces Number 1
Fireplaces Type Family Room, One
Laundry Laundry Room
Exterior
Garage Spaces 2.0
Fence Privacy, Fence - Wooden Enclosed
Utilities Available Dominion Energy
Roof Type Architectural
Porch Deck, Screened
Total Parking Spaces 2
Building
Lot Description 0 - .5 Acre, Interior Lot
Story 2
Foundation Raised Slab
Sewer Public Sewer
Water Public
Architectural Style Traditional
Level or Stories Two
New Construction No
Schools
Elementary Schools Newington
Middle Schools Gregg
High Schools Summerville
Others
Financing Any
Read Less Info
Want to know what your home might be worth? Contact us for a FREE valuation!

Our team is ready to help you sell your home for the highest possible price ASAP
Get More Information







