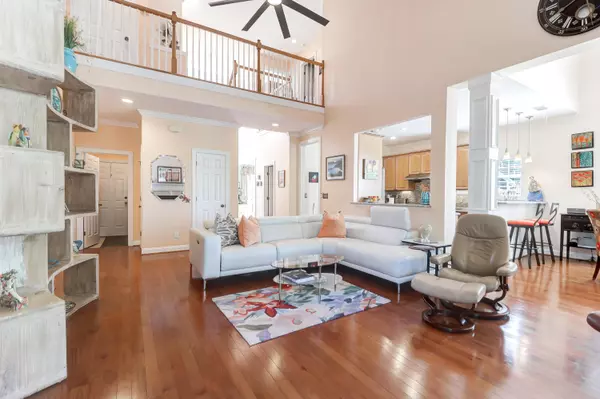Bought with The Boulevard Company, LLC
$790,000
$800,000
1.3%For more information regarding the value of a property, please contact us for a free consultation.
4 Beds
2.5 Baths
2,500 SqFt
SOLD DATE : 11/29/2023
Key Details
Sold Price $790,000
Property Type Single Family Home
Sub Type Single Family Detached
Listing Status Sold
Purchase Type For Sale
Square Footage 2,500 sqft
Price per Sqft $316
Subdivision Dunes West
MLS Listing ID 23024613
Sold Date 11/29/23
Bedrooms 4
Full Baths 2
Half Baths 1
Year Built 2003
Lot Size 0.340 Acres
Acres 0.34
Property Sub-Type Single Family Detached
Property Description
A Million Dollar view! Magnificent marsh views from almost every room of this 2500 square foot home in the gated golf community of Dunes West. On a quiet cul-de-sac, this home has 4 bedrooms (master down), 2.5 baths, a bonus room and screened-in-porch. Hardwood flooring throughout the downstairs. Kitchen and butler's pantry with custom 42'' maple cabinetry, gas range. Vaulted ceilings in breakfast room and great room; trey ceiling in master. Crown molding throughout. Come and see the panoramic marsh views for yourself! Priced to sell!CAN CLOSE VERY VERY QUICKLY! MOTIVATED SELLER.
Location
State SC
County Charleston
Area 41 - Mt Pleasant N Of Iop Connector
Rooms
Primary Bedroom Level Lower
Master Bedroom Lower Ceiling Fan(s), Walk-In Closet(s)
Interior
Interior Features Ceiling - Smooth, Ceiling Fan(s), Eat-in Kitchen, Entrance Foyer, Great, Pantry
Heating Electric, Heat Pump
Cooling Central Air
Flooring Ceramic Tile, Wood
Fireplaces Type Gas Log, Great Room
Laundry Laundry Room
Exterior
Exterior Feature Lawn Irrigation
Parking Features 2 Car Garage
Garage Spaces 2.0
Community Features Boat Ramp, Clubhouse, Dock Facilities, Gated, Golf Course, Pool, Tennis Court(s), Trash
Waterfront Description Marshfront
Roof Type Asphalt
Porch Deck, Patio, Screened
Total Parking Spaces 2
Building
Lot Description 0 - .5 Acre, Cul-De-Sac, Level
Story 2
Foundation Slab
Sewer Public Sewer
Water Public
Architectural Style Contemporary
Level or Stories Two
Structure Type Brick Veneer,Vinyl Siding
New Construction No
Schools
Elementary Schools Laurel Hill
Middle Schools Cario
High Schools Wando
Others
Acceptable Financing Any
Listing Terms Any
Financing Any
Read Less Info
Want to know what your home might be worth? Contact us for a FREE valuation!

Our team is ready to help you sell your home for the highest possible price ASAP
Get More Information







