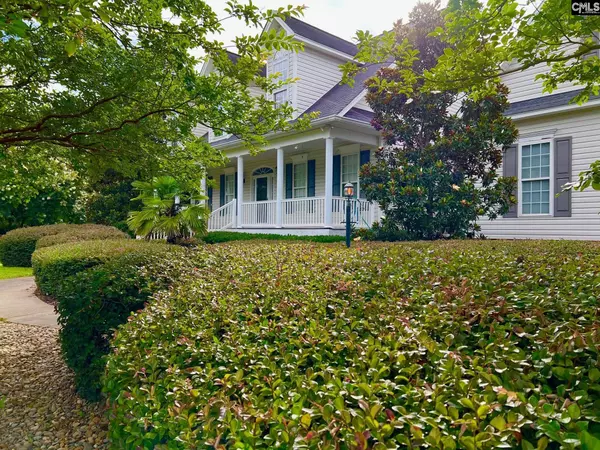$420,000
For more information regarding the value of a property, please contact us for a free consultation.
4 Beds
3 Baths
2,846 SqFt
SOLD DATE : 11/29/2023
Key Details
Property Type Single Family Home
Sub Type Single Family
Listing Status Sold
Purchase Type For Sale
Square Footage 2,846 sqft
Price per Sqft $145
Subdivision River Creek
MLS Listing ID 567923
Sold Date 11/29/23
Style Traditional
Bedrooms 4
Full Baths 3
Year Built 2001
Lot Size 0.980 Acres
Property Description
One-level living with TWO master suites and fantastic curb appeal! Great Irmo location! Situated on a private, one-acre+/- lot with rocking-chair front porch, lush landscaping, gigantic deck with new composite decking and tons of space for entertaining! Grand two-story entrance! High ceilings, tray ceilings! Vaulted ceilings! Built-ins! Gas fireplace! Quality hardwood flooring and custom tile flooring! Recessed lighting! Ceiling fans! Blinds! Tons of storage space! Walk in closets! Fabulous eat-in kitchen with custom cabinetry and newer high-end stainless steel appliances. Beautiful solid surface countertops with raised bar seating. Spacious formal dining with tray ceiling and chandelier lighting. Deep two-car side-entry garage! Architectural shingle roof! Beautifully and completely fenced backyard! Man Cave/She Shed/PlayHouse with electricity and adorable front porch/patio area. 4br/3ba. with enormous finished room over the garage. Property being sold as-is.
Location
State SC
County Richland
Area Irmo/St Andrews/Ballentine
Rooms
Other Rooms Bonus-Finished, Other
Primary Bedroom Level Main
Master Bedroom Double Vanity, Separate Shower, Closet-Walk in, Whirlpool, Ceilings-Tray
Bedroom 2 Main
Dining Room Main Floors-Hardwood, Molding, Ceilings-Tray
Kitchen Main Bay Window, Eat In, Floors-Hardwood, Counter Tops-Solid Surfac
Interior
Heating Heat Pump 1st Lvl
Cooling Central
Fireplaces Number 1
Fireplaces Type Gas Log-Natural
Equipment Dishwasher, Disposal, Microwave Built In
Laundry Heated Space, Mud Room, Utility Room
Exterior
Exterior Feature Deck, Pool House, Front Porch - Covered
Parking Features Garage Attached, side-entry
Garage Spaces 2.0
Fence Rear Only Wood
Pool No
Street Surface Paved
Building
Lot Description Corner
Story 1.5
Foundation Crawl Space
Sewer Septic
Water Well
Structure Type Vinyl
Schools
Elementary Schools Oak Pointe
Middle Schools Dutch Fork
High Schools Dutch Fork
School District Lexington/Richland Five
Read Less Info
Want to know what your home might be worth? Contact us for a FREE valuation!

Our team is ready to help you sell your home for the highest possible price ASAP
Bought with United Real Estate SC






