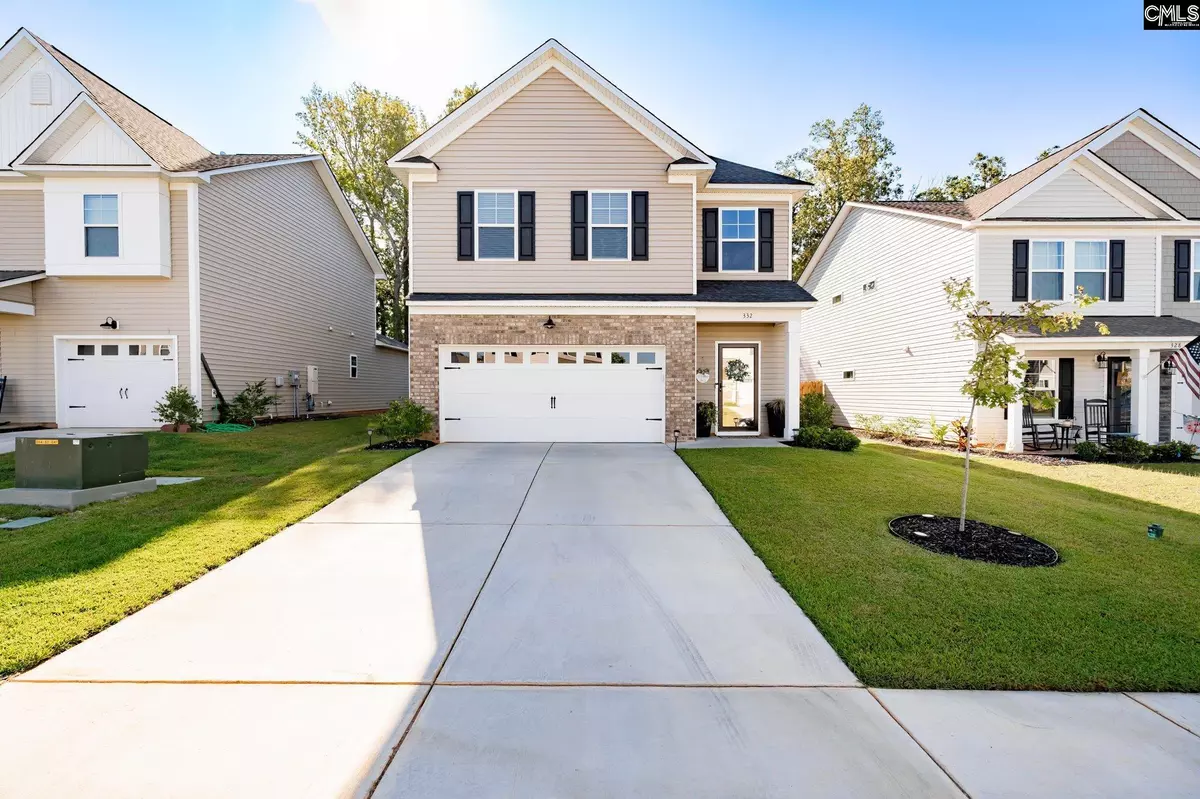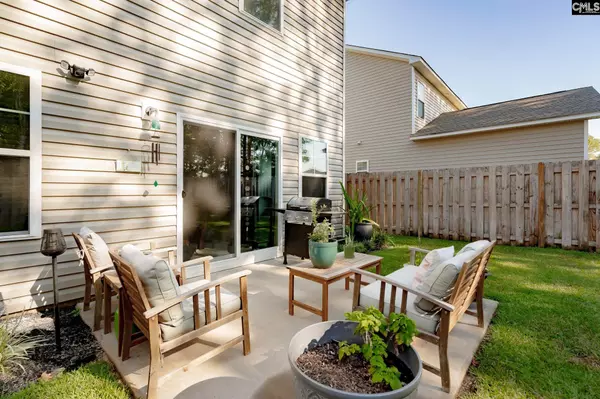$315,000
For more information regarding the value of a property, please contact us for a free consultation.
3 Beds
3 Baths
1,750 SqFt
SOLD DATE : 12/04/2023
Key Details
Property Type Single Family Home
Sub Type Single Family
Listing Status Sold
Purchase Type For Sale
Square Footage 1,750 sqft
Price per Sqft $175
Subdivision Livingston Place
MLS Listing ID 571445
Sold Date 12/04/23
Style Traditional
Bedrooms 3
Full Baths 2
Half Baths 1
HOA Fees $50/ann
Year Built 2022
Lot Size 5,227 Sqft
Property Description
This like new, 3 bedroom 2.5 bath home is located in the desirable Livingston Place subdivision. Zoned for the Award Winning Lexington Richland 5 school district and conveniently located near I-26, restaurants and shopping. Right around the corner from Chick-fil-A! This floorpan offers an open concept with living room, dining and kitchen all open perfect for entertaining. Kitchen boasts large island with granite countertops, white shaker cabinets, stainless appliances and blue tooth sound system. Primary with his/her walk in closets, tray ceiling, double vanity sink, separate shower and garden tub. Two additional bedrooms and laundry upstairs. Enjoy coffee and a good book out on the patio overlooking trees and fenced in backyard. Sprinkler system that is wifi compatible. Smart switches in all the right places. Additionally, some of the windows and storm door are tinted for privacy and protection from the sun. Community pool and playground. Make this house your home today!
Location
State SC
County Richland
Area Irmo/St Andrews/Ballentine
Rooms
Primary Bedroom Level Second
Master Bedroom Double Vanity, Tub-Garden, Closet-His & Her, Separate Shower, Closet-Walk in, Ceilings-Tray, Ceiling Fan
Bedroom 2 Second Closet-Walk in
Dining Room Main Recessed Lights, Floors-Luxury Vinyl Plank
Kitchen Main Island, Pantry, Counter Tops-Granite, Recessed Lights, Floors-Luxury Vinyl Plank
Interior
Heating Central
Cooling Central
Fireplaces Number 1
Fireplaces Type Gas Log-Natural
Equipment Dishwasher, Disposal, Microwave Above Stove, Tankless H20
Laundry Common
Exterior
Exterior Feature Patio, Sprinkler
Parking Features Garage Attached, Front Entry
Garage Spaces 2.0
Fence Rear Only Wood
Street Surface Paved
Building
Story 2
Foundation Slab
Sewer Public
Water Public
Structure Type Vinyl
Schools
Elementary Schools Ballentine
Middle Schools Dutch Fork
High Schools Dutch Fork
School District Lexington/Richland Five
Read Less Info
Want to know what your home might be worth? Contact us for a FREE valuation!

Our team is ready to help you sell your home for the highest possible price ASAP
Bought with The ART of Real Estate






