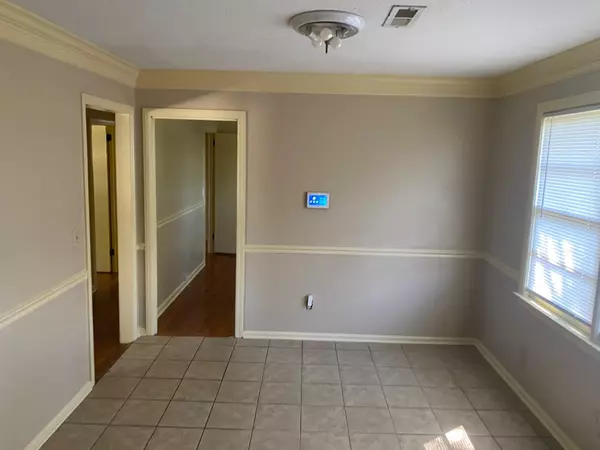Bought with AgentOwned Realty Preferred Group
$285,000
$289,000
1.4%For more information regarding the value of a property, please contact us for a free consultation.
3 Beds
2 Baths
1,418 SqFt
SOLD DATE : 12/05/2023
Key Details
Sold Price $285,000
Property Type Single Family Home
Sub Type Single Family Detached
Listing Status Sold
Purchase Type For Sale
Square Footage 1,418 sqft
Price per Sqft $200
Subdivision Glyn Terrace
MLS Listing ID 23023609
Sold Date 12/05/23
Bedrooms 3
Full Baths 2
Year Built 1966
Lot Size 10,890 Sqft
Acres 0.25
Property Sub-Type Single Family Detached
Property Description
Welcome home to 4219 Marilyn Drive. This brick ranch style home is located on a well manicured large corner lot. Upon entering the home, is the spacious living room that has gleaming natural hardwood flooring, that continues throughout most of the living areas. The living room also has a gas log fireplace with custom moldings, that continues throughout the kitchen and dining room. The kitchen is equipped with stainless steel appliances and granite counter tops. There is also a bar space and a large dinette area. The home has three large bedrooms and two full bathrooms. The garage has been converted and can be used for a home gym, game room or extra storage. The backyard is completely fenced and has a matured pecan and grapefruit tree. No HOA and it is move in ready!
Location
State SC
County Charleston
Area 32 - N.Charleston, Summerville, Ladson, Outside I-526
Rooms
Primary Bedroom Level Lower
Master Bedroom Lower Ceiling Fan(s)
Interior
Interior Features Ceiling - Blown, Ceiling - Smooth, Formal Living, Separate Dining
Heating Forced Air
Cooling Central Air
Flooring Ceramic Tile, Wood
Fireplaces Type Gas Log, Living Room
Window Features Window Treatments - Some
Laundry Laundry Room
Exterior
Parking Features Off Street
Fence Partial, Fence - Wooden Enclosed
Community Features Trash
Utilities Available Charleston Water Service, Dominion Energy
Roof Type Asphalt
Porch Front Porch
Building
Lot Description 0 - .5 Acre
Story 1
Foundation Crawl Space
Sewer Public Sewer
Water Public
Architectural Style Ranch
Level or Stories One
Structure Type Brick
New Construction No
Schools
Elementary Schools Goodwin
Middle Schools Northwoods
High Schools Stall
Others
Acceptable Financing Cash, Conventional, FHA, VA Loan
Listing Terms Cash, Conventional, FHA, VA Loan
Financing Cash,Conventional,FHA,VA Loan
Read Less Info
Want to know what your home might be worth? Contact us for a FREE valuation!

Our team is ready to help you sell your home for the highest possible price ASAP






