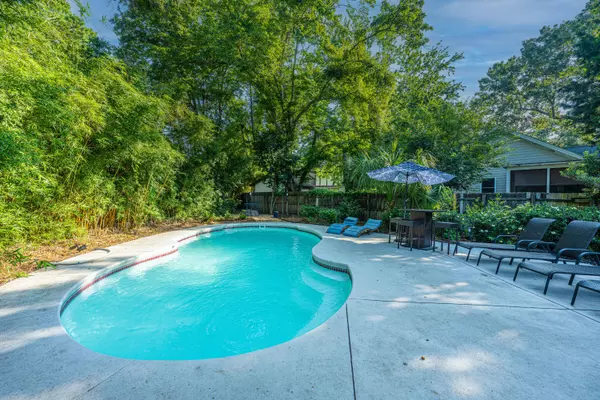Bought with The Cassina Group
$786,945
$825,000
4.6%For more information regarding the value of a property, please contact us for a free consultation.
4 Beds
3.5 Baths
2,797 SqFt
SOLD DATE : 12/05/2023
Key Details
Sold Price $786,945
Property Type Single Family Home
Sub Type Single Family Detached
Listing Status Sold
Purchase Type For Sale
Square Footage 2,797 sqft
Price per Sqft $281
Subdivision Harbor Woods
MLS Listing ID 23018455
Sold Date 12/05/23
Bedrooms 4
Full Baths 3
Half Baths 1
Year Built 1978
Lot Size 0.410 Acres
Acres 0.41
Property Description
This lovely two story home is located on almost half an acre in a cul-de-sac in a sought after Harbor Woods close to downtown, beaches, the high school, and shopping. The 4 bedrooms and 3.5 bathrooms provide plenty of space for a growing family. As you walk in, you are greeted by an updated home with lots of natural light. The kitchen features stainless steel appliances and an adjacent dining area. Off the kitchen is an inviting family room and doors that lead out to the sparkling swimming pool and large backyard perfect for entertaining. Upstairs you will find the spacious master suite with a walk-in closet and luxurious bathroom. The 3 additional bedrooms provide comfortable sleeping quarters for your family or guests. Solar panels help keep utility costs low. The nearly half acre lot provides privacy and room to roam. This home is in a prime location close to Folly beach, downtown Charleston, and shopping while being tucked away in a quiet neighborhood. A $2,500 Lender Credit is available and will be applied towards the buyer's closing costs and pre-paids if the buyer chooses to use the seller's preferred lender. This credit is in addition to any negotiated seller concessions.
Location
State SC
County Charleston
Area 21 - James Island
Rooms
Primary Bedroom Level Upper
Master Bedroom Upper Ceiling Fan(s), Walk-In Closet(s)
Interior
Interior Features Beamed Ceilings, Ceiling Fan(s), Formal Living, Frog Attached, Separate Dining, Utility
Heating Forced Air, Heat Pump
Cooling Central Air
Flooring Stone, Wood
Fireplaces Number 1
Fireplaces Type Living Room, One
Exterior
Garage Spaces 1.0
Fence Fence - Wooden Enclosed
Pool In Ground
Community Features Trash
Utilities Available Charleston Water Service, Dominion Energy, James IS PSD
Porch Front Porch
Total Parking Spaces 1
Private Pool true
Building
Lot Description 0 - .5 Acre, Cul-De-Sac
Story 2
Foundation Crawl Space
Sewer Public Sewer
Water Public
Architectural Style Traditional
Level or Stories Two
New Construction No
Schools
Elementary Schools Stiles Point
Middle Schools Camp Road
High Schools James Island Charter
Others
Financing Cash,Conventional,FHA
Read Less Info
Want to know what your home might be worth? Contact us for a FREE valuation!

Our team is ready to help you sell your home for the highest possible price ASAP
Get More Information







