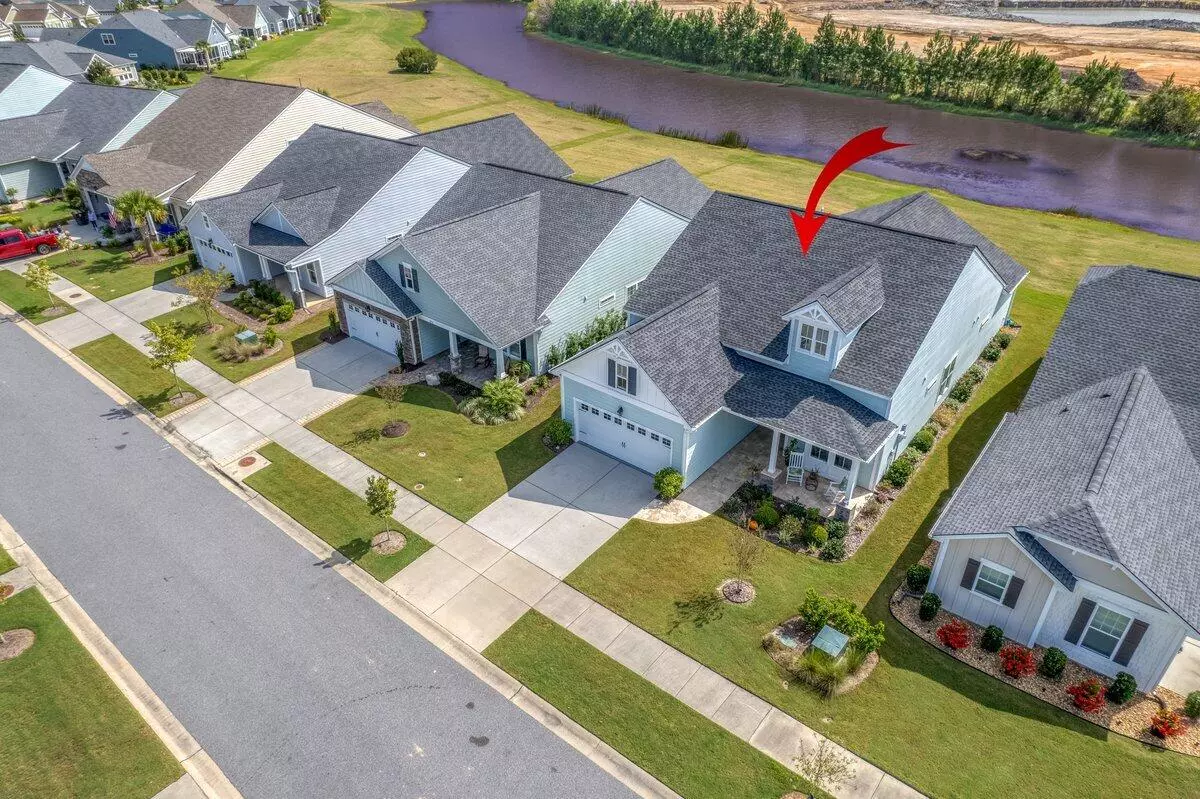Bought with Infinity Realty
$598,000
$629,000
4.9%For more information regarding the value of a property, please contact us for a free consultation.
2 Beds
2 Baths
2,155 SqFt
SOLD DATE : 12/05/2023
Key Details
Sold Price $598,000
Property Type Single Family Home
Sub Type Single Family Detached
Listing Status Sold
Purchase Type For Sale
Square Footage 2,155 sqft
Price per Sqft $277
Subdivision Cane Bay Plantation
MLS Listing ID 23022819
Sold Date 12/05/23
Bedrooms 2
Full Baths 2
Year Built 2019
Lot Size 8,276 Sqft
Acres 0.19
Property Sub-Type Single Family Detached
Property Description
Welcome Home to 571 Tidewater Chase Ln! This exquisite home is situated on a Premium LAKEFRONT LOT in Four Seasons, Summerville's Premier 55+ Gated Community! This Ibiza is one of the most popular floorplans in the community. It is a true open, airy, and luxurious home with an abundance of natural light! The home boasts custom upgrades such as Crown Molding, Wainscoting, and LVP Flooring throughout. The guest suite with en-suite bath is to the front of the home for privacy, along with a Den/Study, which could also serve as a 3rd Bedroom. The home then opens up to the beautiful Living Room and Kitchen with Separate Dining Area . The Gourmet Kitchen is a show-stopper with 10-ft quartz island, double oven, gas range, tiled backsplash, separate breakfast nook, and BRAND NEW REFRIGERATOR!The Master Suite, with incredible views of the lake leads to a large en-suite bath with a walk-in shower with dual showerheads, dual vanity, and a generous walk-in closet. There is also an oversized Mudroom and Laundry Room with a Stainless Steel Sink and Built-in Drawers and Cabinets that can make laundry fun again! The spacious 3- car garage is finished with epoxy flooring, cabinets, and workshop. There is also a whole house generator and surge protector that both convey. Don't forget to travel upstairs to the Lofted Area above the Garage! It has added insulation and can simply be used for storage or converted into a guest room, craft room, or man cave...the possibilities are endless! Enjoy stunning sunrises from your fully screened porch with adjustable windows and triple sliders and your extended Patio with retractable awning. Both the front and back Porches, as well as the Sunroom are all upgraded with Travertine Stone. Drop your kayak in the lake or fish right from your backyard! This property is a slice of paradise!
In Four Seasons you will never be bored, as this is the only Active Adult Community in the area that is built around a 300-acre lake with its own private boat dock! Other amazing amenities include an indoor and outdoor pool, fitness center, dog park, bocce, pickleball, tennis courts, a kayak launch and so much more! There is also a packed monthly events calendar and Full-time Lifestyle Director. Once you move to the Four Seasons, you will never want to leave! And this home is the perfect way to retire in LUXURY!
$3000 IN CLOSING COSTS WITH PREFERRED LENDER AND ALL APPLAINCES CONVEY!
Location
State SC
County Berkeley
Area 74 - Summerville, Ladson, Berkeley Cty
Region Four Seasons
City Region Four Seasons
Rooms
Primary Bedroom Level Lower
Master Bedroom Lower Ceiling Fan(s), Walk-In Closet(s)
Interior
Interior Features Ceiling - Smooth, High Ceilings, Kitchen Island, Unfinished Frog, Walk-In Closet(s), Ceiling Fan(s), Eat-in Kitchen, Family, Entrance Foyer, Great, Living/Dining Combo, Office, Pantry, Separate Dining, Study, Sun, Utility
Heating Natural Gas
Cooling Central Air
Flooring Ceramic Tile
Window Features Thermal Windows/Doors,Window Treatments
Laundry Laundry Room
Exterior
Exterior Feature Lawn Irrigation
Parking Features 3 Car Garage, Garage Door Opener
Garage Spaces 3.0
Community Features Boat Ramp, Clubhouse, Dock Facilities, Dog Park, Fitness Center, Gated, Lawn Maint Incl, Park, Pool, Security, Tennis Court(s), Trash, Walk/Jog Trails
Utilities Available BCW & SA, Berkeley Elect Co-Op, Dominion Energy
Waterfront Description Lake Privileges,Lake Front
Roof Type Architectural
Porch Patio, Covered, Porch - Full Front, Screened
Total Parking Spaces 3
Building
Lot Description 0 - .5 Acre, Level
Story 1
Foundation Slab
Sewer Public Sewer
Water Public
Architectural Style Contemporary, Ranch
Level or Stories One
Structure Type Cement Plank
New Construction No
Schools
Elementary Schools Cane Bay
Middle Schools Cane Bay
High Schools Cane Bay High School
Others
Acceptable Financing Any, Cash, Conventional
Listing Terms Any, Cash, Conventional
Financing Any,Cash,Conventional
Special Listing Condition 55+ Community, Retirement
Read Less Info
Want to know what your home might be worth? Contact us for a FREE valuation!

Our team is ready to help you sell your home for the highest possible price ASAP






