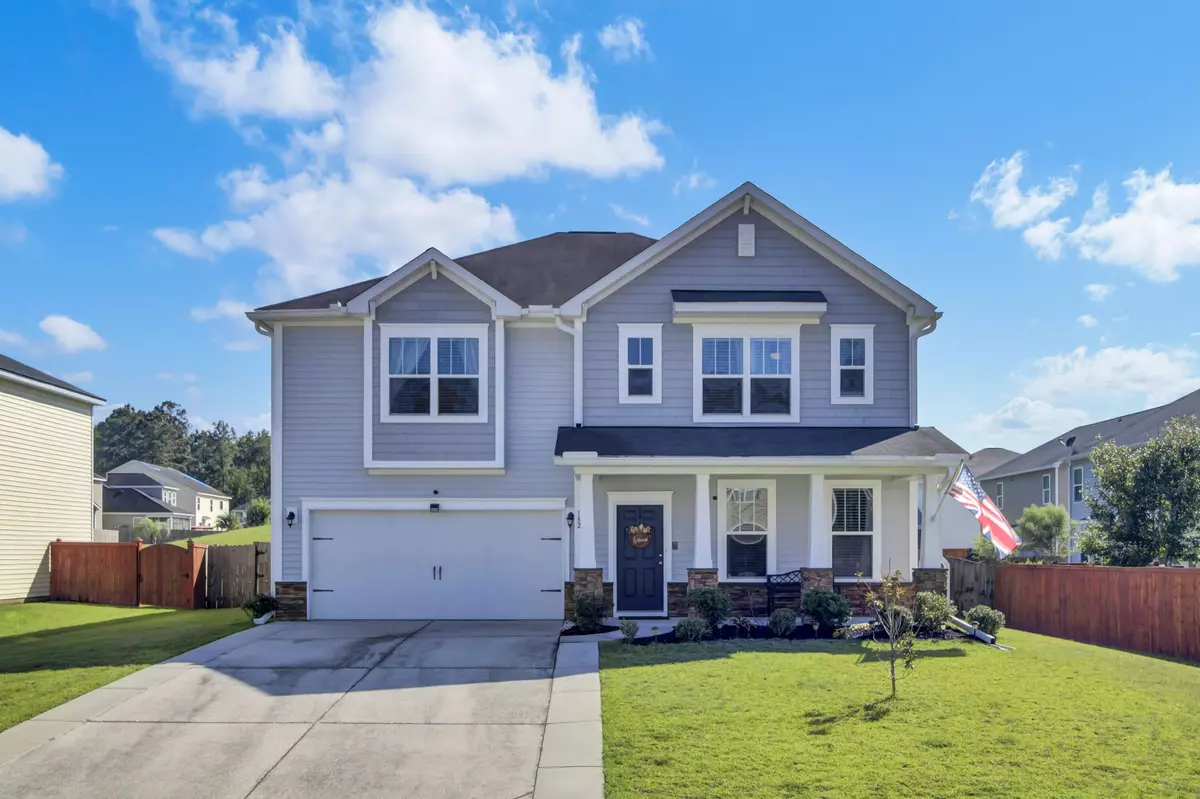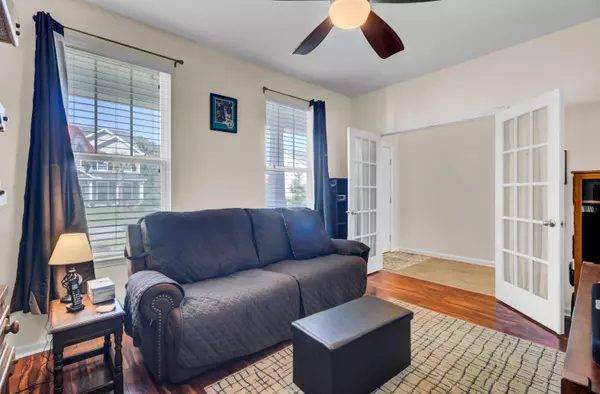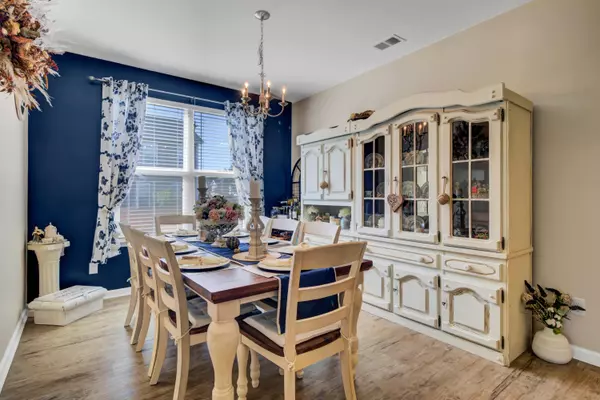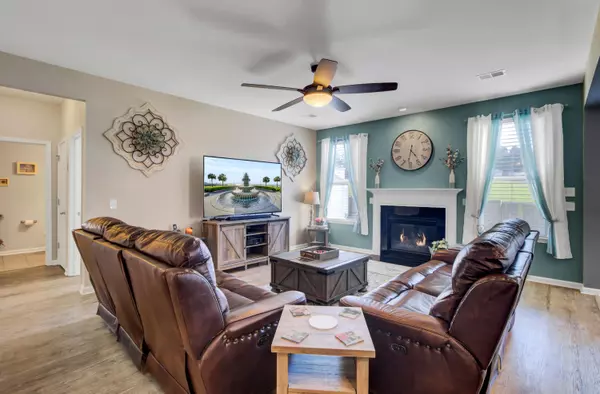Bought with Brand Name Real Estate
$426,500
$434,900
1.9%For more information regarding the value of a property, please contact us for a free consultation.
5 Beds
3.5 Baths
3,213 SqFt
SOLD DATE : 12/06/2023
Key Details
Sold Price $426,500
Property Type Single Family Home
Sub Type Single Family Detached
Listing Status Sold
Purchase Type For Sale
Square Footage 3,213 sqft
Price per Sqft $132
Subdivision Felder Creek
MLS Listing ID 23022017
Sold Date 12/06/23
Bedrooms 5
Full Baths 3
Half Baths 1
Year Built 2015
Lot Size 8,712 Sqft
Acres 0.2
Property Sub-Type Single Family Detached
Property Description
This beautifully updated home sits in the desirable Felder Creek neighborhood conveniently located near I-26, Volvo and the popular Nexton area for shopping and dining. The exterior boasts an inviting front porch, widened driveway, a large rear screened in porch with custom blinds for privacy, full privacy fenced yard with lawn irrigation and a storage shed overlooking a large green space just beyond the backyard, as well as a low maintenance combination of flagstone and vinyl siding completed with an architectural shingled roof.Upon entering the home you will be greeted with high ceilings in the foyer, an office/bonus or flex room upon the right, next a formal dining room and then into an open floor plan showcasing the heart of the home - the family room with a gas fireplaceand a large kitchen featuring an abundance of high cabinetry, recessed lighting, large pantry, stainless steel appliances, granite countertops and a large kitchen island as well as an eat in area overlooking your screened in porch.
Off the family room resides one of the bedrooms next to a half bath as well a utility room with a drop zone or mud room perfect to hang coats, backpacks or a room to be utilized for storage that leads to the 2 car garage equipped with an updated electrical panel containing a transfer switch for running a house generator.
Upstairs you will find a large loft separating the master bedroom from the other 3 bedrooms as well as 3 more full bathrooms. If you are looking for a spacious home - this is it! The enormous master bedroom has a walk-in closet to fall in love with as well as a beautiful master bathroom with dual sinks, a large bathtub and a stand up shower.
Location
State SC
County Berkeley
Area 74 - Summerville, Ladson, Berkeley Cty
Rooms
Primary Bedroom Level Upper
Master Bedroom Upper Ceiling Fan(s), Garden Tub/Shower, Walk-In Closet(s)
Interior
Interior Features Ceiling - Smooth, High Ceilings, Kitchen Island, Walk-In Closet(s), Ceiling Fan(s), Bonus, Eat-in Kitchen, Family, Entrance Foyer, Loft, Separate Dining, Utility
Heating Electric
Cooling Central Air
Flooring Ceramic Tile, Laminate
Fireplaces Number 1
Fireplaces Type Family Room, Gas Log, One
Window Features Thermal Windows/Doors
Laundry Laundry Room
Exterior
Exterior Feature Lawn Irrigation
Parking Features 2 Car Garage, Attached, Garage Door Opener
Garage Spaces 2.0
Fence Privacy, Fence - Wooden Enclosed
Utilities Available BCW & SA, Berkeley Elect Co-Op
Roof Type Architectural
Porch Front Porch, Screened
Total Parking Spaces 2
Building
Lot Description 0 - .5 Acre
Story 2
Foundation Slab
Sewer Public Sewer
Water Public
Architectural Style Traditional
Structure Type Block/Masonry,Vinyl Siding
New Construction No
Schools
Elementary Schools Nexton Elementary
Middle Schools Cane Bay
High Schools Cane Bay High School
Others
Acceptable Financing Any, Cash, Conventional, FHA, USDA Loan, VA Loan
Listing Terms Any, Cash, Conventional, FHA, USDA Loan, VA Loan
Financing Any,Cash,Conventional,FHA,USDA Loan,VA Loan
Read Less Info
Want to know what your home might be worth? Contact us for a FREE valuation!

Our team is ready to help you sell your home for the highest possible price ASAP






