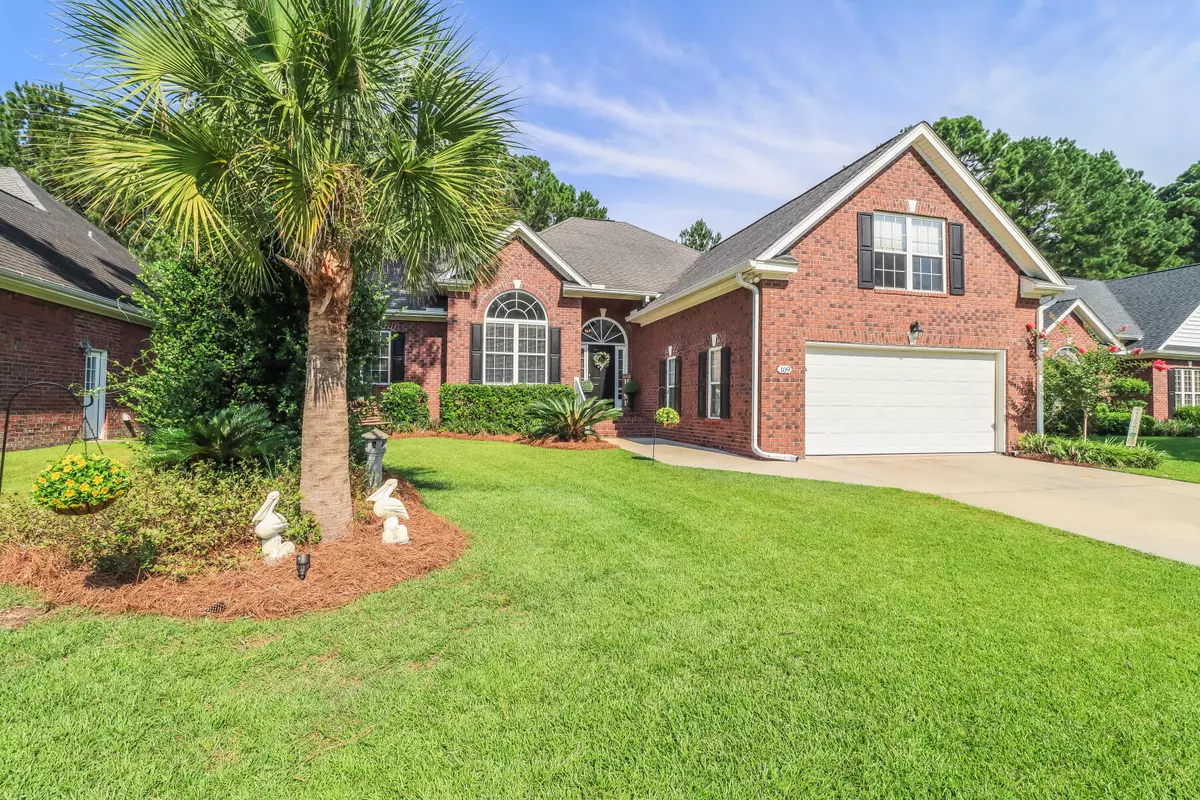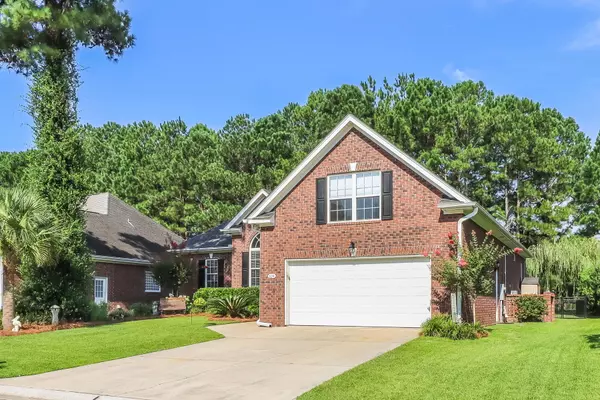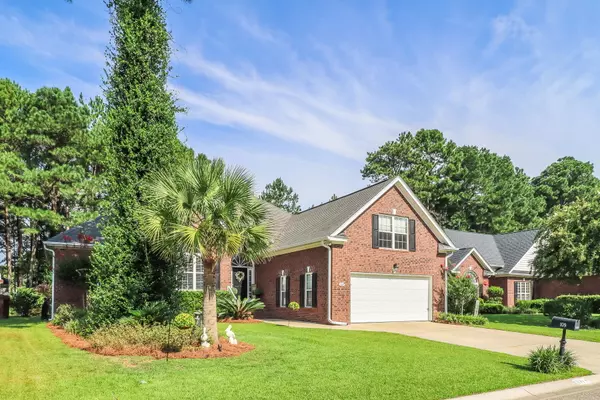Bought with Realty ONE Group Coastal
$515,000
$520,000
1.0%For more information regarding the value of a property, please contact us for a free consultation.
4 Beds
3 Baths
2,356 SqFt
SOLD DATE : 12/06/2023
Key Details
Sold Price $515,000
Property Type Single Family Home
Sub Type Single Family Detached
Listing Status Sold
Purchase Type For Sale
Square Footage 2,356 sqft
Price per Sqft $218
Subdivision Pine Forest Country Club
MLS Listing ID 23019383
Sold Date 12/06/23
Bedrooms 4
Full Baths 3
Year Built 2006
Lot Size 7,840 Sqft
Acres 0.18
Property Description
BACK ON THE MARKERT DUE TO NO FAULT OF TEH SELLER! Welcome to elegant living in this beautiful brick ranch home located within the prestigious Pine Forest Country Club community. This home offers 4 bedrooms and 3 full bathrooms spread across 2,356 sq ft of living space, this residence has a versatile frog space that can adapt to your desires, whether it's an additional bedroom, a children's playroom, a sophisticated man cave, or a space tailored to your lifestyle. Upon entry through the welcoming foyer, you'll find a formal dining room, perfectly suited for hosting special gatherings or a family holiday dinner. The flowing layout leads to the heart of the home, an open concept living and kitchen area that promotes a sense of spaciousness and airiness.High ceilings grace the living room, creating an expansive ambiance that is both inviting and comfortable. The kitchen features stainless steel appliances, white cabinetry, and quartz countertops. An inviting eat-in area is highlighted by the natural light coming in from the glass door that leads to your backyard oasis. The tranquillity of the main floor is pronounced in the master suite, with tray ceilings that create an air of sophistication, and plenty of space to arrange your bedroom furniture. The en-suite bathroom is a retreat, complete with a dual sink vanity, a deep soaker tub and a separate walk-in shower. A large walk-in closet provides ample storage, making sure your personal space remains organized. This well-thought-out floor plan offers a split arrangement with 3 generously sized bedrooms, and 2 additional full bathrooms, accommodating both family members and guests providing privacy for all. For added convenience, the laundry room is thoughtfully situated off the garage. Step outside into your fenced backyard, thoughtfully landscaped with mature foliage. The large screened in porch and expansive deck provide spaces for dining, entertaining, or simply unwinding within nature. Experience the luxurious living in this Pine Forest Country Club gem, where design, versatile spaces, and sophisticated amenities create a truly extraordinary home. Pine Forest Country Club offers the opportunity to purchase club memberships to amenities like, a golf course, clubhouse, tennis courts, and more! Schedule your showing today so you don't miss out on everything this home and area have to offer!
Location
State SC
County Dorchester
Area 63 - Summerville/Ridgeville
Rooms
Primary Bedroom Level Lower
Master Bedroom Lower Ceiling Fan(s), Garden Tub/Shower, Walk-In Closet(s)
Interior
Interior Features Ceiling - Cathedral/Vaulted, Ceiling - Smooth, Tray Ceiling(s), High Ceilings, Walk-In Closet(s), Ceiling Fan(s), Eat-in Kitchen, Family, Entrance Foyer, Frog Attached, Pantry, Separate Dining
Heating Heat Pump
Cooling Central Air
Flooring Ceramic Tile, Wood
Fireplaces Number 1
Fireplaces Type Family Room, One
Laundry Laundry Room
Exterior
Garage Spaces 2.0
Fence Fence - Metal Enclosed
Community Features Club Membership Available, Golf Membership Available, Pool, Trash
Utilities Available Dominion Energy, Dorchester Cnty Water and Sewer Dept, Dorchester Cnty Water Auth, Summerville CPW
Waterfront Description Canal
Roof Type Asphalt
Porch Deck, Patio, Screened
Total Parking Spaces 2
Building
Lot Description 0 - .5 Acre, Interior Lot
Story 2
Foundation Crawl Space
Sewer Public Sewer
Water Public
Architectural Style Ranch
Level or Stories One and One Half
New Construction No
Schools
Elementary Schools William Reeves Jr
Middle Schools Dubose
High Schools Summerville
Others
Financing Cash,Conventional,FHA,VA Loan
Read Less Info
Want to know what your home might be worth? Contact us for a FREE valuation!

Our team is ready to help you sell your home for the highest possible price ASAP
Get More Information







