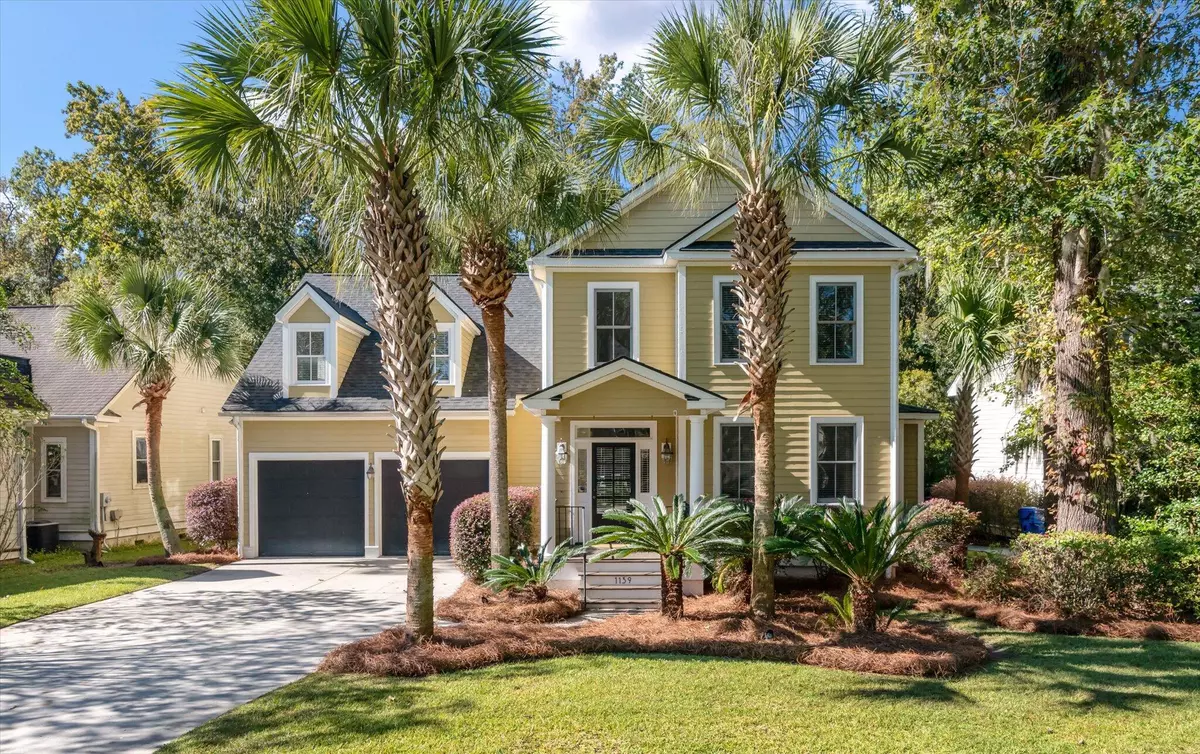Bought with Redfin Corporation
$667,000
$699,000
4.6%For more information regarding the value of a property, please contact us for a free consultation.
4 Beds
3.5 Baths
3,412 SqFt
SOLD DATE : 12/08/2023
Key Details
Sold Price $667,000
Property Type Single Family Home
Sub Type Single Family Detached
Listing Status Sold
Purchase Type For Sale
Square Footage 3,412 sqft
Price per Sqft $195
Subdivision Hunt Club
MLS Listing ID 23024085
Sold Date 12/08/23
Bedrooms 4
Full Baths 3
Half Baths 1
Year Built 2002
Lot Size 10,018 Sqft
Acres 0.23
Property Sub-Type Single Family Detached
Property Description
Charming craftsman style Charleston home, 4 bedrooms, 3.5 baths; luxury bedroom suite located downstairs! New roof (2023) and new downstairs HVAC (2021)!! Gorgeous hardwood floors throughout; this impressive house is trimmed out beautifully with a gourmet kitchen! Great Room features a wet bar, fireplace, double French doors opening out to the large screened in porch that compliments the backyard. When you enter the home you will be impressed with the eighteen foot foyer ceiling and stunning chandelier. The house sits on a quaint tree lined street and the yard features true Lowcountry landscaping. Close to 526, Hwy 17, Downtown Charleston and Folly Beach. The Hunt Club is a well sought after neighborhood that offers a community swimming pool, park area and enjoyable nearby walking trails.
Location
State SC
County Charleston
Area 12 - West Of The Ashley Outside I-526
Rooms
Primary Bedroom Level Lower
Master Bedroom Lower Ceiling Fan(s), Garden Tub/Shower, Walk-In Closet(s)
Interior
Interior Features Ceiling - Smooth, High Ceilings, Garden Tub/Shower, Kitchen Island, Walk-In Closet(s), Wet Bar, Ceiling Fan(s), Bonus, Eat-in Kitchen, Entrance Foyer, Frog Attached, Great, Pantry, Separate Dining
Heating Heat Pump
Cooling Central Air
Flooring Ceramic Tile, Wood
Fireplaces Number 1
Fireplaces Type Gas Log, One
Window Features Window Treatments
Laundry Laundry Room
Exterior
Exterior Feature Lighting
Parking Features 2 Car Garage
Garage Spaces 2.0
Fence Fence - Metal Enclosed
Community Features Park, Pool, Trash, Walk/Jog Trails
Utilities Available Charleston Water Service, Dominion Energy
Roof Type Architectural
Porch Patio, Front Porch, Porch - Full Front, Screened
Total Parking Spaces 2
Building
Story 2
Foundation Crawl Space
Sewer Public Sewer
Water Public
Architectural Style Craftsman, Traditional
Level or Stories Two
Structure Type Cement Plank
New Construction No
Schools
Elementary Schools Drayton Hall
Middle Schools C E Williams
High Schools West Ashley
Others
Acceptable Financing Cash, Conventional
Listing Terms Cash, Conventional
Financing Cash,Conventional
Special Listing Condition Flood Insurance
Read Less Info
Want to know what your home might be worth? Contact us for a FREE valuation!

Our team is ready to help you sell your home for the highest possible price ASAP






