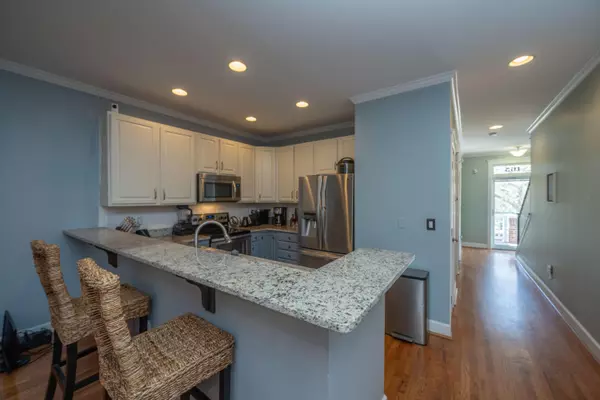Bought with Keller Williams Realty Charleston
$510,000
$510,000
For more information regarding the value of a property, please contact us for a free consultation.
3 Beds
3 Baths
1,800 SqFt
SOLD DATE : 12/08/2023
Key Details
Sold Price $510,000
Property Type Multi-Family
Sub Type Single Family Attached
Listing Status Sold
Purchase Type For Sale
Square Footage 1,800 sqft
Price per Sqft $283
Subdivision Etiwan Pointe
MLS Listing ID 23024305
Sold Date 12/08/23
Bedrooms 3
Full Baths 3
Year Built 2001
Lot Size 2,178 Sqft
Acres 0.05
Property Sub-Type Single Family Attached
Property Description
Experience direct water views and coastal living at its best! Featuring 3 bedrooms, 3 full baths, and 1,800 sq ft of interior space, this beautifully renovated townhouse exudes modern elegance and sophistication. The residence invites you in with a charming covered front porch and features wood flooring throughout and custom trim on every door and window. The prime indoor-outdoor living is enhanced by the two screened porches (one complete with a tiki bar!), ideal for both personal relaxation or hosting social gatherings. Key updates have been completed within the past 10 years, including a new water heater in 2016, HVAC upgrades in 2017 and 2019, and new siding and roof in 2016. The kitchen was also remodeled in 2016, boasting granite countertops and stainless steel appliances.
Location
State SC
County Charleston
Area 42 - Mt Pleasant S Of Iop Connector
Rooms
Primary Bedroom Level Upper
Master Bedroom Upper Ceiling Fan(s), Walk-In Closet(s)
Interior
Interior Features Ceiling - Smooth, High Ceilings, Garden Tub/Shower, Walk-In Closet(s), Ceiling Fan(s), Eat-in Kitchen, Family, Entrance Foyer, Office, Study
Heating Heat Pump
Cooling Central Air
Flooring Ceramic Tile, Wood
Laundry Laundry Room
Exterior
Parking Features 2 Car Garage, Garage Door Opener
Garage Spaces 2.0
Community Features Dock Facilities, Lawn Maint Incl, Pool, Trash, Walk/Jog Trails
Utilities Available Dominion Energy, Mt. P. W/S Comm
Waterfront Description Marshfront
Roof Type Architectural
Porch Patio, Covered, Front Porch, Screened
Total Parking Spaces 2
Building
Lot Description 0 - .5 Acre
Story 3
Foundation Raised
Sewer Public Sewer
Water Public
Level or Stories Two
Structure Type Cement Plank
New Construction No
Schools
Elementary Schools Belle Hall
Middle Schools Laing
High Schools Lucy Beckham
Others
Acceptable Financing Cash, Conventional, FHA, VA Loan
Listing Terms Cash, Conventional, FHA, VA Loan
Financing Cash,Conventional,FHA,VA Loan
Read Less Info
Want to know what your home might be worth? Contact us for a FREE valuation!

Our team is ready to help you sell your home for the highest possible price ASAP






