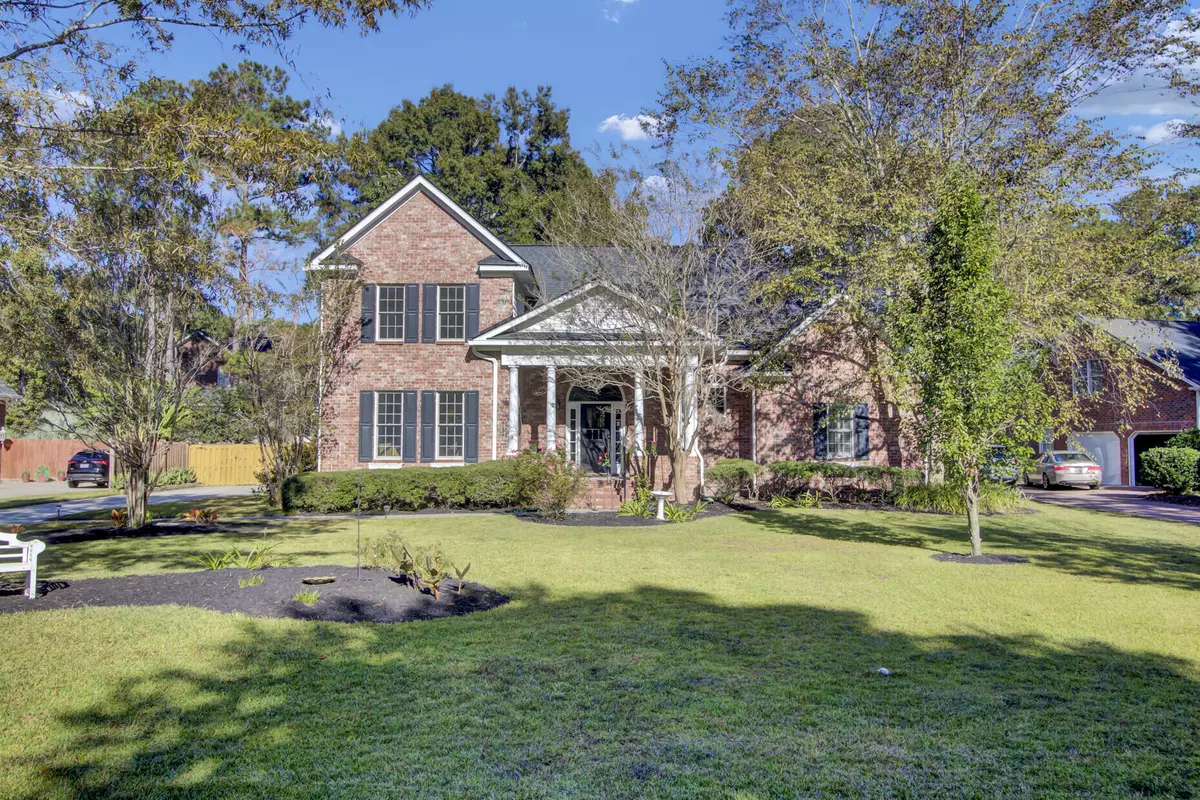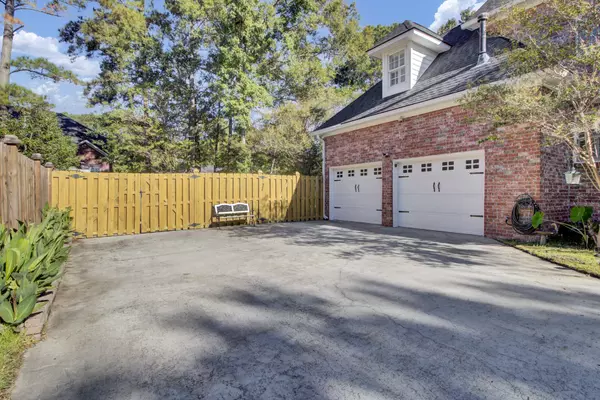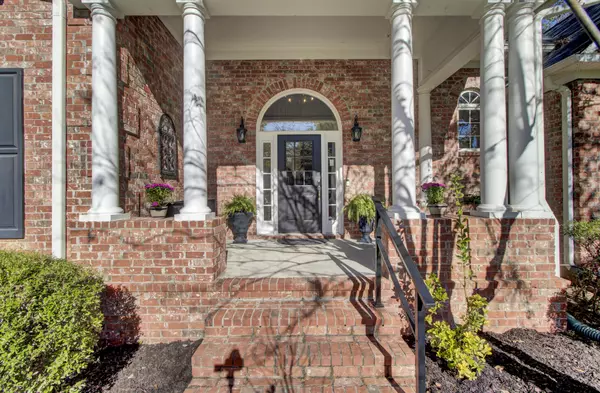Bought with Brand Name Real Estate
$590,000
$609,000
3.1%For more information regarding the value of a property, please contact us for a free consultation.
4 Beds
3.5 Baths
3,177 SqFt
SOLD DATE : 12/11/2023
Key Details
Sold Price $590,000
Property Type Single Family Home
Sub Type Single Family Detached
Listing Status Sold
Purchase Type For Sale
Square Footage 3,177 sqft
Price per Sqft $185
Subdivision Coosaw Creek Country Club
MLS Listing ID 23024056
Sold Date 12/11/23
Bedrooms 4
Full Baths 3
Half Baths 1
HOA Y/N No
Year Built 1998
Lot Size 0.390 Acres
Acres 0.39
Property Sub-Type Single Family Detached
Property Description
Stunning, custom brick home in the prestigious, gated, golf course community of Coosaw Creek Country Club! At a sprawling, 3,177sf this 4 bedroom, 3.5 bath home has it all! As you enter the home you're greeted by an open floor plan with fresh paint, cathedral ceilings and gleaming hardwood flooring! At the front of the home is the expansive living area and formal dining room. The kitchen boasts light cabinets, granite countertops, tile backsplash and stainless steel appliances! There is an additional eat-in dining area off of the kitchen that leads into the family room with beautiful built ins and soaring fireplace with gas logs for those cooler evenings.The owners suite is located on the first floor and features a good size walk-in closet as well as the en-suite bathroom with soaking tub, separate shower and dual sinks/vanities. Up the stairs and to your right is a private guest bedroom with its own en-suite bathroom! Across the breezeway is a loft area perfect for additional seating or office space as well as two additional, spacious bedrooms that share a full jack and jill bathroom. Enjoy your morning coffee on the gorgeous screened in porch with freshly painted decking and dual fans! The backyard oasis is perfect for entertaining and is fully fenced for added privacy.
Coosaw Creek is a Full Service Country Club to include: Unlimited access to The award winning 18 Hole Golf Course, Dining, Pool, Tennis/Pickleball, Basketball etc.
Location
State SC
County Dorchester
Area 61 - N. Chas/Summerville/Ladson-Dor
Rooms
Primary Bedroom Level Lower
Master Bedroom Lower Ceiling Fan(s), Walk-In Closet(s)
Interior
Interior Features Ceiling - Cathedral/Vaulted, Ceiling - Smooth, Walk-In Closet(s), Ceiling Fan(s), Family, Formal Living, Entrance Foyer, Frog Attached, Loft, Pantry, Separate Dining
Heating Heat Pump
Cooling Central Air
Flooring Ceramic Tile, Laminate, Wood
Fireplaces Number 1
Fireplaces Type Family Room, Gas Log, One
Window Features Some Thermal Wnd/Doors,Window Treatments - Some
Laundry Laundry Room
Exterior
Exterior Feature Lawn Irrigation
Parking Features 2 Car Garage, Attached, Garage Door Opener
Garage Spaces 2.0
Fence Privacy
Community Features Clubhouse, Club Membership Available, Gated, Golf Course, Golf Membership Available, Park, Pool, Tennis Court(s), Trash
Utilities Available Dominion Energy, Dorchester Cnty Water Auth
Roof Type Architectural
Porch Patio, Front Porch, Screened
Total Parking Spaces 2
Building
Lot Description 0 - .5 Acre
Story 2
Foundation Crawl Space
Sewer Public Sewer
Water Public
Architectural Style Traditional
Level or Stories Two
Structure Type Brick,Brick Veneer
New Construction No
Schools
Elementary Schools Eagle Nest
Middle Schools River Oaks
High Schools Ft. Dorchester
Others
Acceptable Financing Any, Cash, Conventional, FHA, VA Loan
Listing Terms Any, Cash, Conventional, FHA, VA Loan
Financing Any,Cash,Conventional,FHA,VA Loan
Read Less Info
Want to know what your home might be worth? Contact us for a FREE valuation!

Our team is ready to help you sell your home for the highest possible price ASAP
Get More Information







