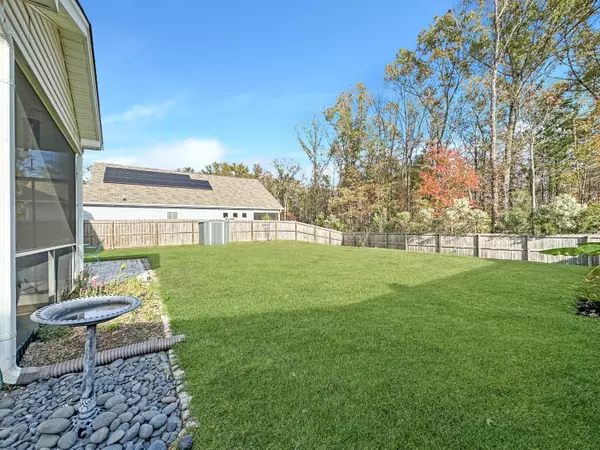Bought with The Real Estate Firm
$440,000
$445,000
1.1%For more information regarding the value of a property, please contact us for a free consultation.
5 Beds
3 Baths
2,643 SqFt
SOLD DATE : 12/11/2023
Key Details
Sold Price $440,000
Property Type Single Family Home
Sub Type Single Family Detached
Listing Status Sold
Purchase Type For Sale
Square Footage 2,643 sqft
Price per Sqft $166
Subdivision Spring Grove Plantation
MLS Listing ID 23025987
Sold Date 12/11/23
Bedrooms 5
Full Baths 3
Year Built 2017
Lot Size 8,712 Sqft
Acres 0.2
Property Sub-Type Single Family Detached
Property Description
Welcome to Spring Grove Plantation! This stunning 5 bed, 3 bath home is nestled on a cul-de-sac. As you step into this impeccably maintained residence, a beautiful foyer welcomes you. Hardwood floors and ample natural light grace this home, creating a warm and inviting atmosphere. The open-floor plan downstairs includes a cozy living room with a fireplace, a formal dining room, an eat-in kitchen with stainless-steel appliances, and a guest bedroom with a full bathroom - perfect for an office or playroom. The kitchen boasts beautiful cabinetry, a spacious island, and modern appliances. Upstairs, the expansive owner's suite features a separate tub/shower, double vanities, and a large walk-in closet. Three additional spacious bedrooms share a well-appointed guest bathroom. The laundry room is conveniently located upstairs. Step outside to the backyard oasis, which backs up to the woods and includes a screened porch - an ideal spot for morning coffee while enjoying the sights and sounds of nature. The large fenced yard, complete with a privacy fence, is perfect for family gatherings. The property also includes a shed.
This family-friendly neighborhood offers a Club House, Park, Playgrounds, a Pool, Soccer Field, Dog Parks, RV/Boat Storage, and Walking/Jogging Trails. Enjoy the convenience of being close to Goose Creek, Moncks Corner, Summerville, and the Naval Weapons Station. Make this your new home and experience the best of Lowcountry living!
Location
State SC
County Berkeley
Area 72 - G.Cr/M. Cor. Hwy 52-Oakley-Cooper River
Rooms
Primary Bedroom Level Upper
Master Bedroom Upper Garden Tub/Shower, Walk-In Closet(s)
Interior
Interior Features Ceiling - Smooth, Garden Tub/Shower, Walk-In Closet(s), Kitchen Island, High Ceilings, Tray Ceiling(s), Bonus, Study, Separate Dining, Pantry, Office, Entrance Foyer, Family, Eat-in Kitchen
Heating Natural Gas
Cooling Central Air
Flooring Vinyl, Wood, Ceramic Tile
Fireplaces Type Family Room
Window Features Thermal Windows/Doors,ENERGY STAR Qualified Windows
Laundry Laundry Room
Exterior
Parking Features 2 Car Garage
Garage Spaces 2.0
Community Features Park, Walk/Jog Trails, Trash, RV/Boat Storage, Pool, Fitness Center, Dog Park, Clubhouse
Utilities Available BCW & SA, Dominion Energy, Berkeley Elect Co-Op
Roof Type Asphalt
Porch Patio, Screened, Front Porch
Total Parking Spaces 2
Building
Lot Description Level, Wetlands, Wooded
Story 2
Foundation Slab
Sewer Public Sewer
Water Public
Architectural Style Traditional
Level or Stories Two
Structure Type Brick Veneer,Vinyl Siding
New Construction No
Schools
Elementary Schools Whitesville
Middle Schools Berkeley
High Schools Berkeley
Others
Acceptable Financing Cash, USDA Loan, VA Loan, FHA, Conventional
Listing Terms Cash, USDA Loan, VA Loan, FHA, Conventional
Financing Cash,USDA Loan,VA Loan,FHA,Conventional
Read Less Info
Want to know what your home might be worth? Contact us for a FREE valuation!

Our team is ready to help you sell your home for the highest possible price ASAP






