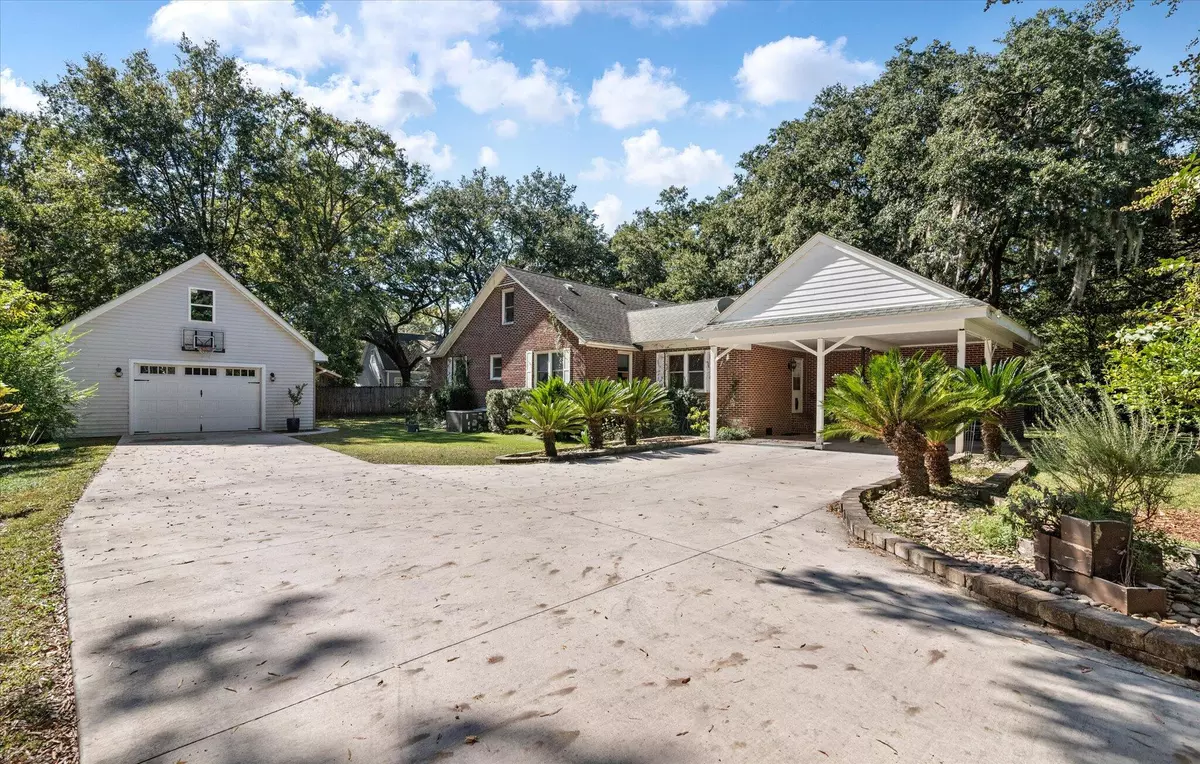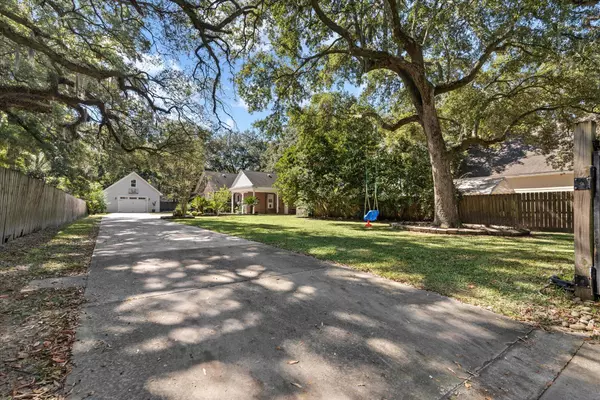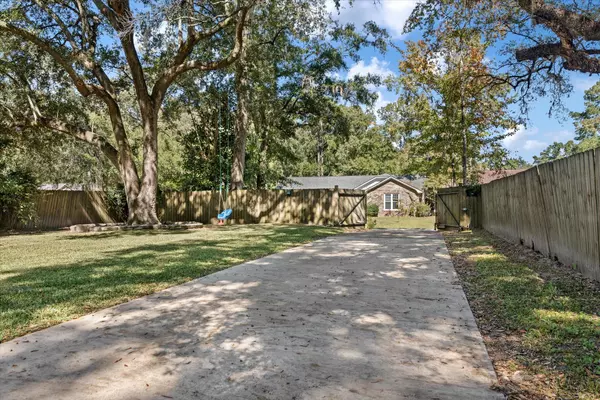Bought with AgentOwned Realty Preferred Group
$524,990
$524,990
For more information regarding the value of a property, please contact us for a free consultation.
3 Beds
2 Baths
2,040 SqFt
SOLD DATE : 12/11/2023
Key Details
Sold Price $524,990
Property Type Single Family Home
Sub Type Single Family Detached
Listing Status Sold
Purchase Type For Sale
Square Footage 2,040 sqft
Price per Sqft $257
Subdivision Longbranch
MLS Listing ID 23023922
Sold Date 12/11/23
Bedrooms 3
Full Baths 2
Year Built 1949
Lot Size 0.540 Acres
Acres 0.54
Property Sub-Type Single Family Detached
Property Description
Welcome to your own privately gated oasis just minutes from all Charleston has to offer. This custom home has been thoughtful upgraded for maximum functionality while maintaining its original 1940's charm. Remotely controlled electric gate and fully fenced in, this property has it all- from a fully heated and cooled loft above the detached two car garage to mature oaks and a serene quiet you won't find anywhere nearby. Loft can easily have plumbing added by tapping into the sewer main, Turning this man cave into a fully functioning ADU is a great way to boost income or have extended family live on premise. Interior boasts ample living space, and a nicely appointed master loft suite on the second floor. Its a must see! Come check out your future oasis today! *PHOTOS COMING 10/26*
Location
State SC
County Charleston
Area 12 - West Of The Ashley Outside I-526
Rooms
Primary Bedroom Level Upper
Master Bedroom Upper Multiple Closets
Interior
Interior Features Ceiling - Blown, Ceiling - Smooth, Ceiling Fan(s), Eat-in Kitchen, Family, Formal Living, Utility
Heating Forced Air, Natural Gas
Cooling Central Air, Other
Flooring Ceramic Tile, Laminate
Fireplaces Number 1
Fireplaces Type Living Room, One
Window Features Window Treatments - Some
Laundry Laundry Room
Exterior
Parking Features 2 Car Carport, 2 Car Garage
Garage Spaces 2.0
Fence Privacy, Fence - Wooden Enclosed
Community Features Gated, RV Parking, RV/Boat Storage
Utilities Available Charleston Water Service
Roof Type Architectural
Porch Patio, Covered, Screened
Total Parking Spaces 4
Building
Lot Description .5 - 1 Acre, Level
Story 2
Foundation Crawl Space
Sewer Public Sewer
Water Public
Architectural Style Cape Cod, Traditional
Level or Stories Two
Structure Type Brick Veneer
New Construction No
Schools
Elementary Schools Oakland
Middle Schools West Ashley
High Schools West Ashley
Others
Acceptable Financing Any, Cash, Conventional, FHA, VA Loan
Listing Terms Any, Cash, Conventional, FHA, VA Loan
Financing Any,Cash,Conventional,FHA,VA Loan
Read Less Info
Want to know what your home might be worth? Contact us for a FREE valuation!

Our team is ready to help you sell your home for the highest possible price ASAP






