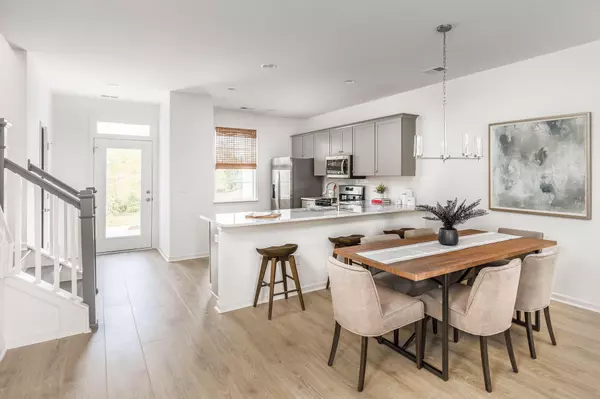Bought with Carolina One Real Estate
$290,191
$282,441
2.7%For more information regarding the value of a property, please contact us for a free consultation.
2 Beds
2.5 Baths
1,304 SqFt
SOLD DATE : 12/19/2023
Key Details
Sold Price $290,191
Property Type Single Family Home
Listing Status Sold
Purchase Type For Sale
Square Footage 1,304 sqft
Price per Sqft $222
Subdivision Hampton Woods
MLS Listing ID 23015824
Sold Date 12/19/23
Bedrooms 2
Full Baths 2
Half Baths 1
Year Built 2023
Lot Size 1,742 Sqft
Acres 0.04
Property Description
Hampton Woods is a hidden Jem in Summerville. Miles from Downtown Summerville, Azalea Square and Nexton Shopping District. Out of the Congestion, but close enough to get where you want to be quickly. Just miles from exits 199 and 197. The Millstream Elevation C allows for added natural light with 6 foot windows and 8 foot doors with glass panels allow the light to shine inside. (BUT don't worry, they are Low Emissivity Windows = energy efficient!) In addition to other energy savings measures such as radiant barrier in attic and energy star insulation we use Low VOC interior paint to keep your plant, fur and human babies safe. First floor of this home is wood laminate which matches the hardwoods on stairs. Solid Countertops in baths and kitchen, backsplash in kitchen, gas appliances.
Location
State SC
County Berkeley
Area 74 - Summerville, Ladson, Berkeley Cty
Rooms
Primary Bedroom Level Upper
Master Bedroom Upper Walk-In Closet(s)
Interior
Interior Features Ceiling - Smooth, High Ceilings, Walk-In Closet(s), Eat-in Kitchen, Family, Pantry
Heating Natural Gas
Flooring Ceramic Tile, Laminate
Laundry Laundry Room
Exterior
Fence Partial
Community Features Dog Park, Park, Walk/Jog Trails
Utilities Available Dominion Energy
Roof Type Architectural
Porch Patio
Building
Lot Description 0 - .5 Acre
Story 2
Foundation Slab
Sewer Public Sewer
Water Public
Level or Stories Two
New Construction Yes
Schools
Elementary Schools Nexton Elementary
Middle Schools Cane Bay
High Schools Cane Bay High School
Others
Financing Any,Cash,Conventional,FHA,VA Loan
Special Listing Condition 10 Yr Warranty
Read Less Info
Want to know what your home might be worth? Contact us for a FREE valuation!

Our team is ready to help you sell your home for the highest possible price ASAP
Get More Information







