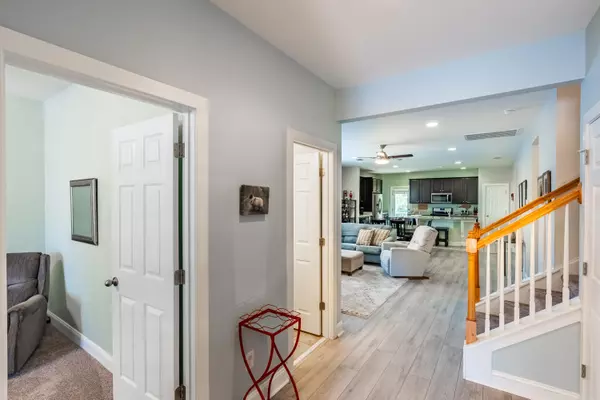Bought with AgentOwned Realty Preferred Group
$508,000
$508,000
For more information regarding the value of a property, please contact us for a free consultation.
4 Beds
2 Baths
1,842 SqFt
SOLD DATE : 12/14/2023
Key Details
Sold Price $508,000
Property Type Single Family Home
Sub Type Single Family Detached
Listing Status Sold
Purchase Type For Sale
Square Footage 1,842 sqft
Price per Sqft $275
Subdivision Maybank Village
MLS Listing ID 23021706
Sold Date 12/14/23
Bedrooms 4
Full Baths 2
Year Built 2015
Lot Size 5,227 Sqft
Acres 0.12
Property Description
Step into this inviting four bedroom, two bathroom home which hosts 1842 squarefeet of bright, airy living space that is sure to please. Highlights of this home include avery private backyard, ground floor owner's suite, luxury vinyl plank flooring,repainted interior + garage, granite countertops, ceramic tile, and storm doors frontand back. The chef-worthy kitchen showcases a gas range, stainless steel appliances,42'' cabinetry, an oversized sink, plenty of storage, and a spacious center island withbreakfast bar seating.You will love the large owner's suite located at the back of the home. This exceptional
floor plan offers main suite separation and privacy from the additional bedrooms, as
well as its own generously sized bathroom and walk-in closet. The primary bath is
equipped with dual sinks, a large linen closet, and walk-in shower.
Two additional bedrooms reside on the main floor, both are well sized with ceiling
fans and easy access to the second full bath.
The very private fourth bedroom awaits upstairs. This space is perfect for a guest
bedroom, office, media center, jam room...the options are endless.
The laundry area is on the main floor and a huge storage area awaits under the stairs.
In addition, the walk-in attic space upstairs is perfect for storage.
The privacy of the backyard is afforded by a large, wooded wetland area behind the
property and mature landscaping. The backyard is perfect for grilling on the patio or
relaxing by a fire.
3265 Hartwell Street sits across the street from one of three neighborhood ponds.
Imagine kayaking at sunset, fishing at dawn, playing ball with the kids, or having a
waterfront picnic - all right outside your front door. Maybank Village allows easy
access to top local restaurants, entertainment, coffee shops, fro-yo, Kiawah Island
beaches, Freshfieds Village shopping, and historic downtown Charleston. The West
Ashley Greenway, Stono River County Park, and Charleston Municipal Golf Course
are all nearby. Folly Beach is a 24 minute drive and Downtown Charleston is just 10
miles away.
The builder, Beezer, used Energy Star rated appliances, a tankless water heater, and
many more green building practices to construct this home in 2015. The refrigerator,
washer, and dryer will convey with acceptable offer.
Location
State SC
County Charleston
Area 23 - Johns Island
Rooms
Primary Bedroom Level Lower
Master Bedroom Lower Ceiling Fan(s), Walk-In Closet(s)
Interior
Interior Features Ceiling - Smooth, High Ceilings, Kitchen Island, Walk-In Closet(s), Ceiling Fan(s)
Heating Heat Pump
Cooling Central Air
Flooring Ceramic Tile
Exterior
Garage Spaces 2.0
Utilities Available Berkeley Elect Co-Op, Charleston Water Service, Dominion Energy, John IS Water Co
Roof Type Architectural
Porch Patio, Front Porch
Total Parking Spaces 2
Building
Lot Description 0 - .5 Acre
Story 2
Foundation Slab
Sewer Public Sewer
Water Public
Architectural Style Traditional
Level or Stories Two
New Construction No
Schools
Elementary Schools Angel Oak
Middle Schools Haut Gap
High Schools St. Johns
Others
Financing Any
Read Less Info
Want to know what your home might be worth? Contact us for a FREE valuation!

Our team is ready to help you sell your home for the highest possible price ASAP






