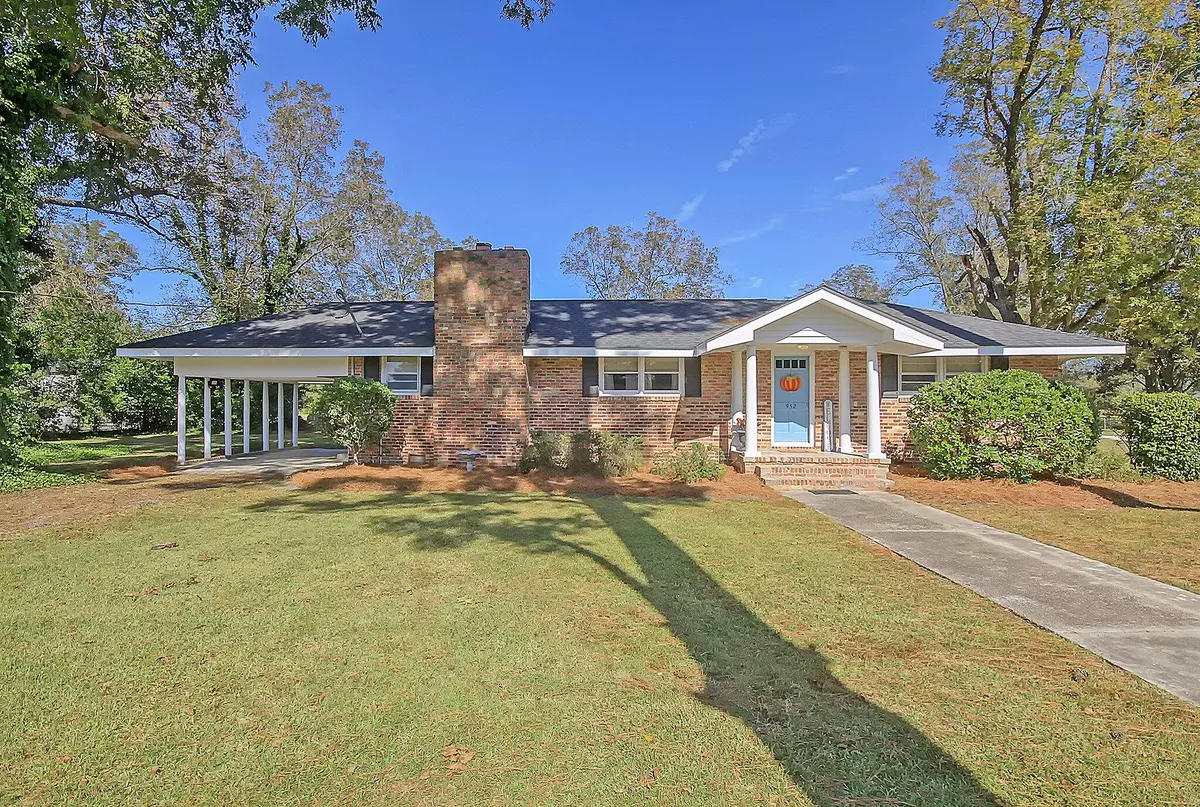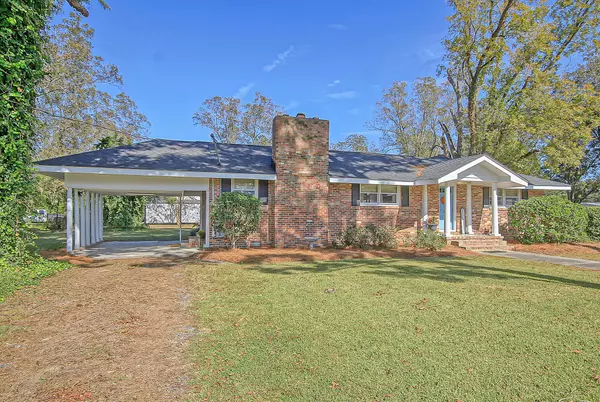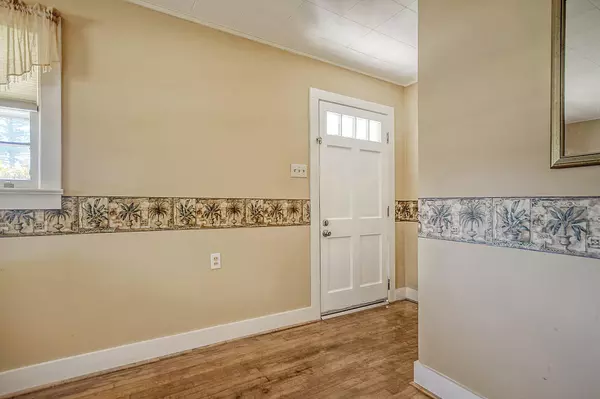Bought with Jason Mitchell Real Estate South Carolina LLC
$265,000
$260,000
1.9%For more information regarding the value of a property, please contact us for a free consultation.
3 Beds
2 Baths
1,573 SqFt
SOLD DATE : 12/14/2023
Key Details
Sold Price $265,000
Property Type Single Family Home
Sub Type Single Family Detached
Listing Status Sold
Purchase Type For Sale
Square Footage 1,573 sqft
Price per Sqft $168
MLS Listing ID 23024518
Sold Date 12/14/23
Bedrooms 3
Full Baths 2
HOA Y/N No
Year Built 1983
Lot Size 0.650 Acres
Acres 0.65
Property Sub-Type Single Family Detached
Property Description
This charming brick ranch home is situated on a large open lot in the sweet town of Harleyville. The landscaping is well manicured, making yard work a breeze. Upon entry, you are captivated by the gorgeous wood floors and tall ceilings. The formal living room is great for making memories with family and friends. The kitchen is a dream, featuring gorgeous beamed ceilings, natural wood cabinets, tile floors and an open separate dining area with built in shelving. The large dining area includes a cozy fireplace, and is perfect for dinner parties or hosting game nights. The master bedroom is complete with an en-suite bathroom containing a walk-in shower. Take a step out back and enjoy the outdoors from the sweet patio area, ideal for grilling out and alfresco dining.This home is conveniently located a short 30 minute drive to Summerville, and an hour drive away from Charleston & local area beaches, all of which you will find ample local shopping, dining and entertainment options. Don't wait! Come see this cozy home today!
Location
State SC
County Dorchester
Area 64 - St. George, Harleyville, Reevesville, Dorchester
Rooms
Master Bedroom Ceiling Fan(s)
Interior
Interior Features Beamed Ceilings, Ceiling - Smooth, Ceiling Fan(s), Eat-in Kitchen, Family, Formal Living, Pantry
Heating Electric
Cooling Central Air
Flooring Vinyl, Wood
Fireplaces Number 1
Fireplaces Type Kitchen, One
Laundry Laundry Room
Exterior
Parking Features 1 Car Carport
Utilities Available Dominion Energy
Roof Type Architectural
Porch Covered
Total Parking Spaces 1
Building
Lot Description .5 - 1 Acre
Story 1
Foundation Crawl Space
Sewer Septic Tank
Water Well
Architectural Style Traditional
Level or Stories One
Structure Type Brick Veneer
New Construction No
Schools
Elementary Schools Williams
Middle Schools Harleyville/Ridgeville
High Schools Woodland
Others
Acceptable Financing Any, Cash, Conventional, FHA, USDA Loan, VA Loan
Listing Terms Any, Cash, Conventional, FHA, USDA Loan, VA Loan
Financing Any,Cash,Conventional,FHA,USDA Loan,VA Loan
Read Less Info
Want to know what your home might be worth? Contact us for a FREE valuation!

Our team is ready to help you sell your home for the highest possible price ASAP
Get More Information







