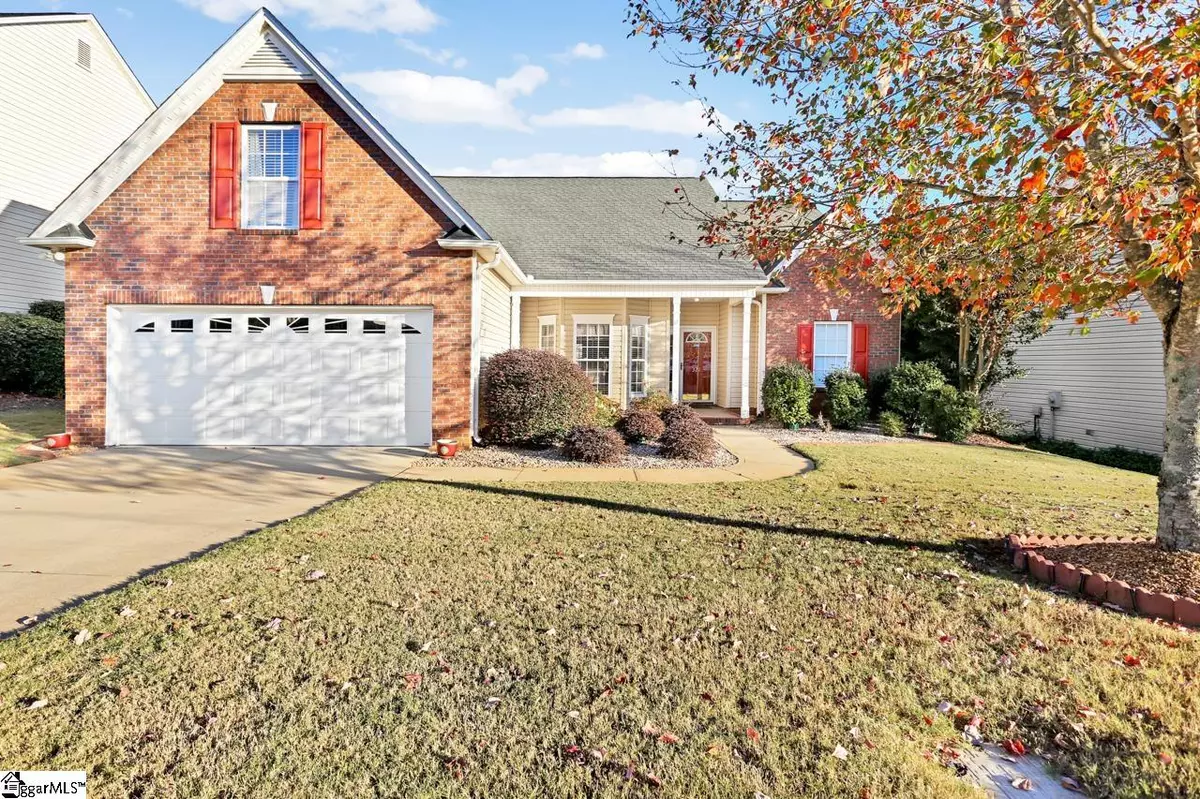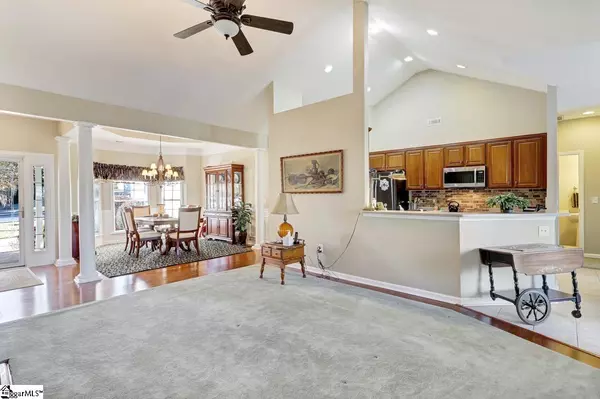$314,000
$319,900
1.8%For more information regarding the value of a property, please contact us for a free consultation.
3 Beds
3 Baths
2,290 SqFt
SOLD DATE : 12/15/2023
Key Details
Sold Price $314,000
Property Type Single Family Home
Sub Type Single Family Residence
Listing Status Sold
Purchase Type For Sale
Square Footage 2,290 sqft
Price per Sqft $137
Subdivision Rock Springs
MLS Listing ID 1512470
Sold Date 12/15/23
Style Traditional
Bedrooms 3
Full Baths 2
Half Baths 1
HOA Fees $32/ann
HOA Y/N yes
Year Built 2006
Annual Tax Amount $1,055
Lot Size 8,276 Sqft
Lot Dimensions 65 x 133 x 64 x 134
Property Description
IMMACULATE ONE STORY with a BONUS ROOM and SCREENED PORCH! Mr. and Mrs. Clean lived here and took excellent care of this home! You will be WOW'ED by the CUSTOM AREA RUGS that fit each room-I sure was! Open floor plan is light an bright with a vaulted ceiling in the living room. Dining room crown moldings with octagon shaped tray ceiling is the perfect spot for special family gatherings. Large kitchen with corian counters, stainless appliances, tiled backsplash and breakfast area overlooking the back yard. The master suite is amazing with a sitting area, full bath with DUAL WALK-IN CLOSETS, dual vanities, garden tub and separate shower. Split bedroom floor plan with bedrooms that share a jack and jill bathroom. Bonus room above the garage gives everyone their own space. WHOLE HOUSE GENERATOR when the power goes out will keep you cozy. Front and back yard sprinkler system, screened porch with stamped concrete floor and skylights.
Location
State SC
County Spartanburg
Area 033
Rooms
Basement None
Interior
Interior Features Ceiling Fan(s), Ceiling Cathedral/Vaulted, Ceiling Smooth, Countertops-Solid Surface, Open Floorplan, Tub Garden, Split Floor Plan, Pantry
Heating Forced Air, Natural Gas
Cooling Central Air, Electric
Flooring Carpet, Ceramic Tile, Laminate
Fireplaces Number 1
Fireplaces Type Gas Log
Fireplace Yes
Appliance Cooktop, Dishwasher, Disposal, Refrigerator, Electric Oven, Range, Microwave, Gas Water Heater
Laundry 1st Floor, Walk-in, Laundry Room
Exterior
Exterior Feature Under Ground Irrigation
Parking Features Attached, Concrete, Garage Door Opener
Garage Spaces 2.0
Fence Fenced
Community Features Playground, Pool
Utilities Available Underground Utilities, Cable Available
Roof Type Architectural
Garage Yes
Building
Lot Description 1/2 Acre or Less, Sidewalk, Sprklr In Grnd-Full Yard
Story 1
Foundation Slab
Sewer Public Sewer
Water Public, Spartanburg
Architectural Style Traditional
Schools
Elementary Schools West View
Middle Schools Fairforest
High Schools Dorman
Others
HOA Fee Include Common Area Ins.,Street Lights,By-Laws
Read Less Info
Want to know what your home might be worth? Contact us for a FREE valuation!

Our team is ready to help you sell your home for the highest possible price ASAP
Bought with Keller Williams Realty






