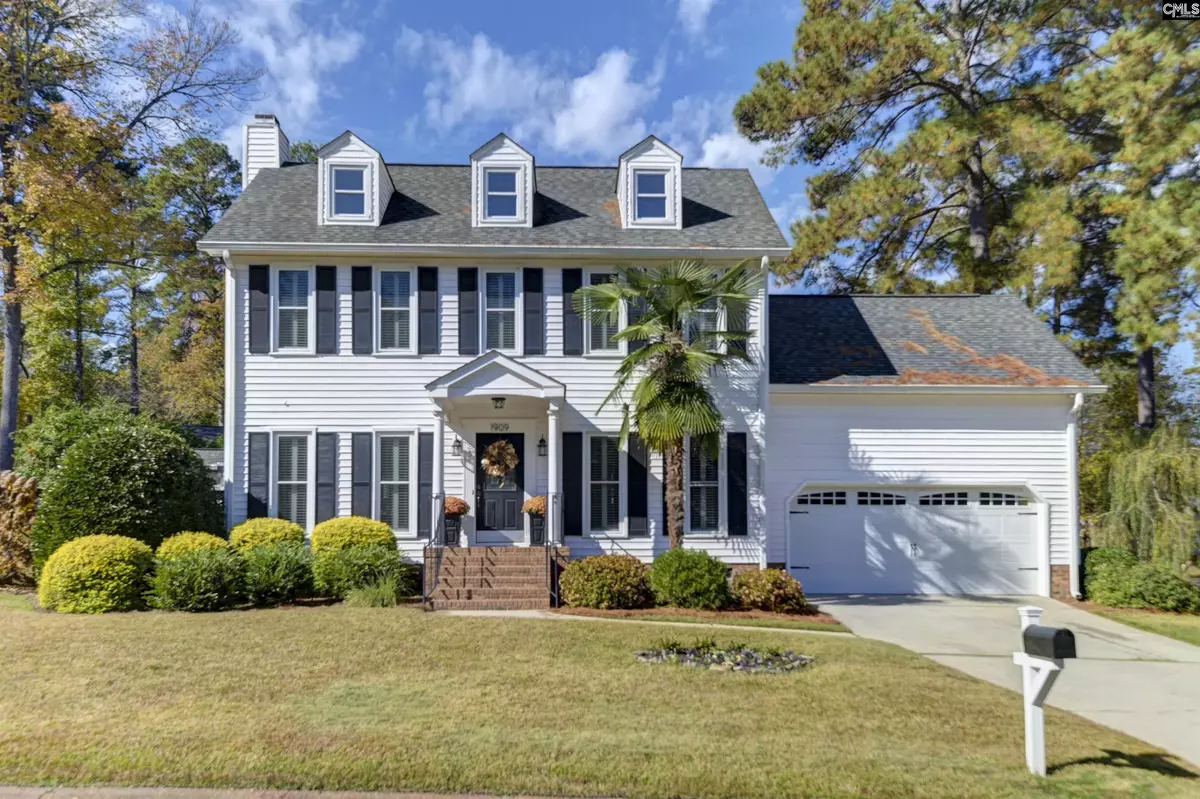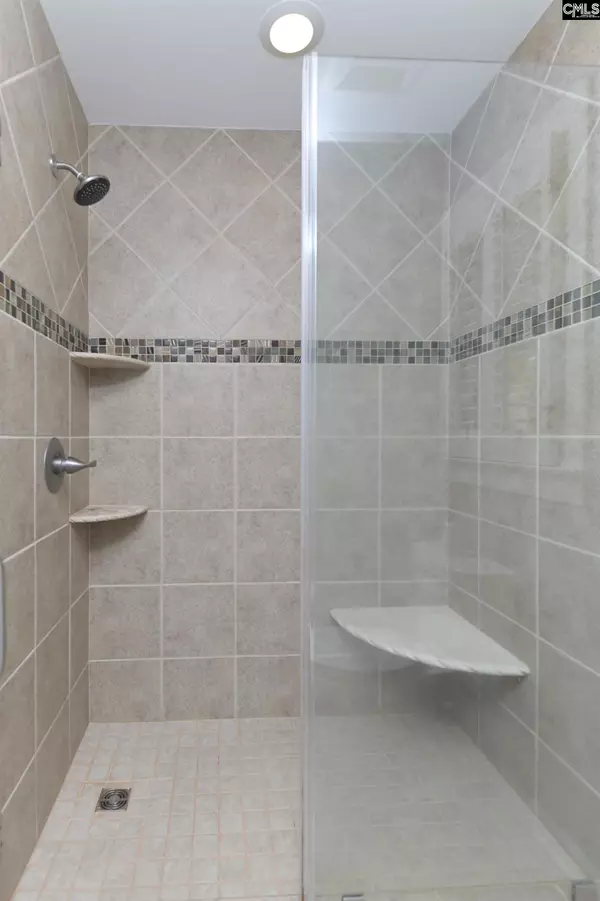$389,900
For more information regarding the value of a property, please contact us for a free consultation.
3 Beds
3 Baths
1,816 SqFt
SOLD DATE : 12/15/2023
Key Details
Property Type Single Family Home
Sub Type Single Family
Listing Status Sold
Purchase Type For Sale
Square Footage 1,816 sqft
Price per Sqft $217
Subdivision Forest Acres
MLS Listing ID 573869
Sold Date 12/15/23
Style Traditional
Bedrooms 3
Full Baths 2
Half Baths 1
Year Built 1992
Lot Size 9,583 Sqft
Property Description
Updated and very well taken care-of three bedroom, two and a half bath home in Forest Acres is ready for you. Great flow downstairs with recently updated kitchen with eat-in area, dining room, half bath, and bright and airy living room/den which opens to a backyard oasis. The owner's suite upstairs has a private bath, walk-in closet, and a connected bonus room perfect for a workspace, play area, etc. Two additional bedrooms share the updated hall bathroom. Outback you will find a beautiful deck and pergola for chilling out, a pool for endless fun in the Columbia summer heat (it's heated for endless fun any time of the year), and a dedicated supply line for your gas grill. The house is on a corner lot with a great side yard space for play, and there is wonderful storage for all your yard toys in the two car garage. Kitchen (w/ quartz countertops) updated 2023. New hardwoods 2023. Upstairs bathroom renovated 2019. New windows on dormer in attic 2022. New water heater 2021. School zone allows potential attendance at Brockman Elementary selected through a lottery system. Incredible location close to shopping & restaurants on Forest Dr., downtown, etc.
Location
State SC
County Richland
Area Forest Acres, Arcadia Lakes
Rooms
Other Rooms Bonus-Finished
Primary Bedroom Level Second
Master Bedroom Bath-Private, Closet-Walk in
Bedroom 2 Second Bath-Shared
Dining Room Main Floors-Hardwood, Molding
Kitchen Main Bay Window, Floors-Hardwood, Pantry, Cabinets-Painted, Counter Tops-Quartz
Interior
Heating Central
Cooling Central
Fireplaces Number 1
Fireplaces Type Gas Log-Natural
Laundry Closet, Heated Space
Exterior
Exterior Feature Sprinkler, Gutters - Full, Back Porch - Uncovered
Parking Features Garage Attached, Front Entry
Garage Spaces 2.0
Fence Rear Only Wood
Pool Yes
Street Surface Paved
Building
Lot Description Corner
Story 2
Foundation Crawl Space
Sewer Public
Water Public
Structure Type Vinyl
Schools
Elementary Schools Bradley
Middle Schools Crayton
High Schools A. C. Flora
School District Richland One
Read Less Info
Want to know what your home might be worth? Contact us for a FREE valuation!

Our team is ready to help you sell your home for the highest possible price ASAP
Bought with Keller Williams Palmetto






